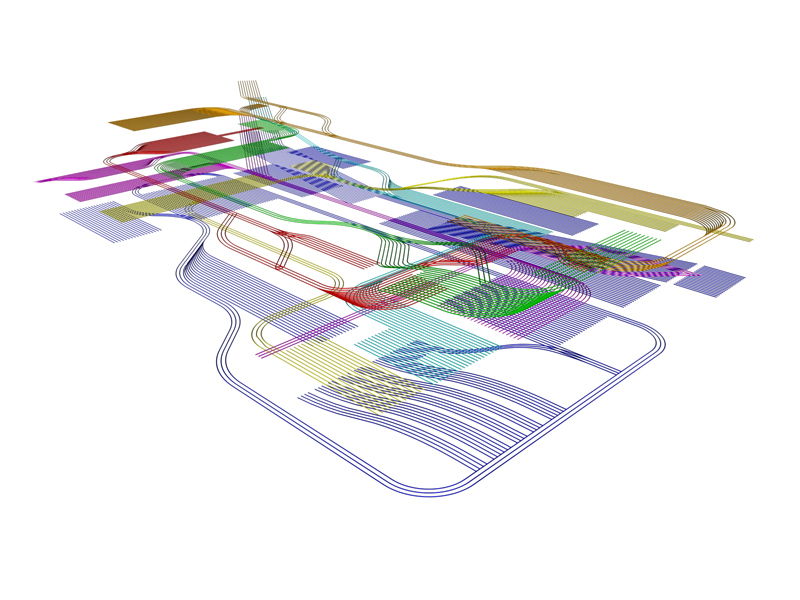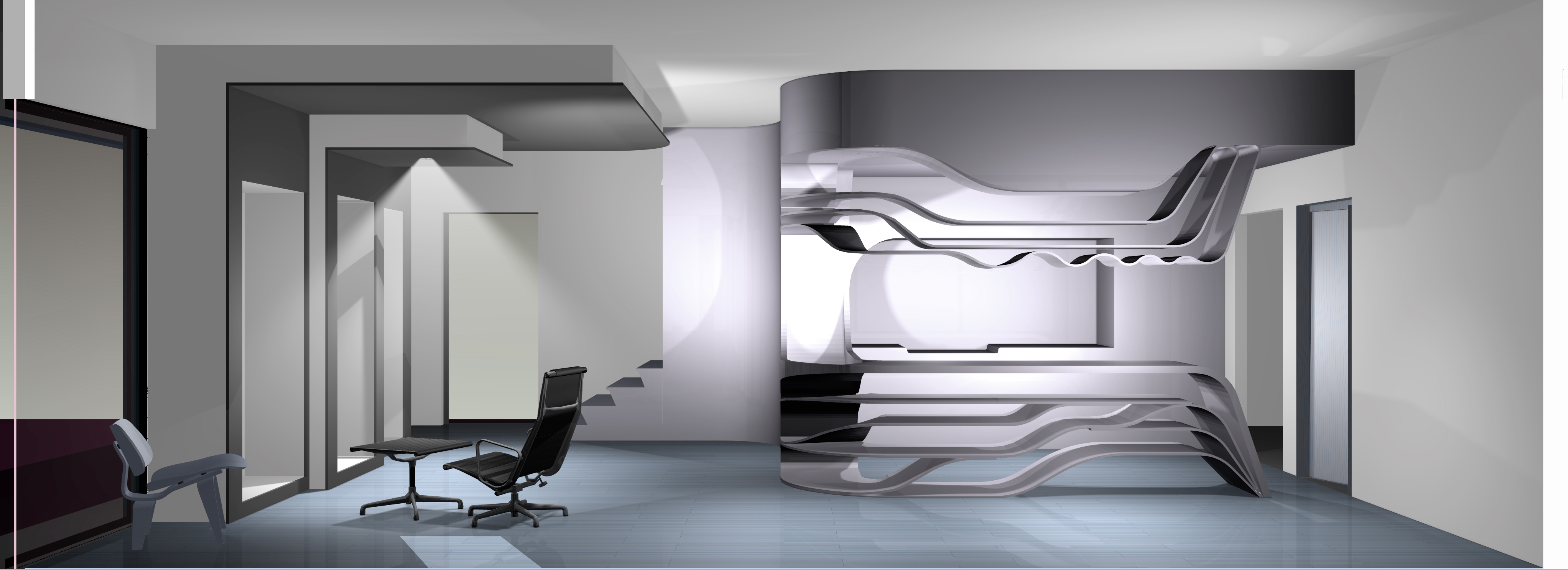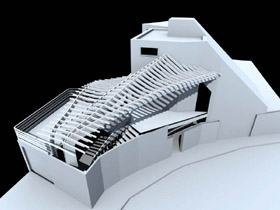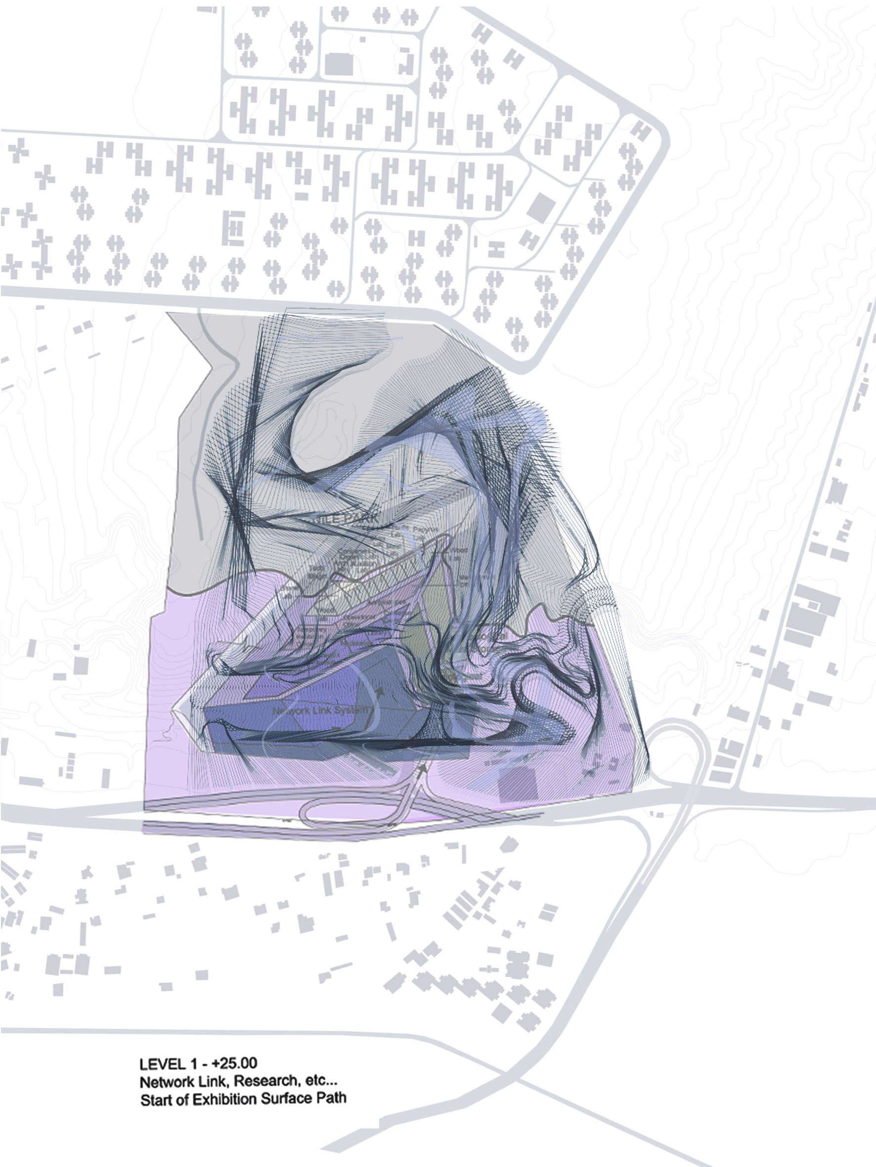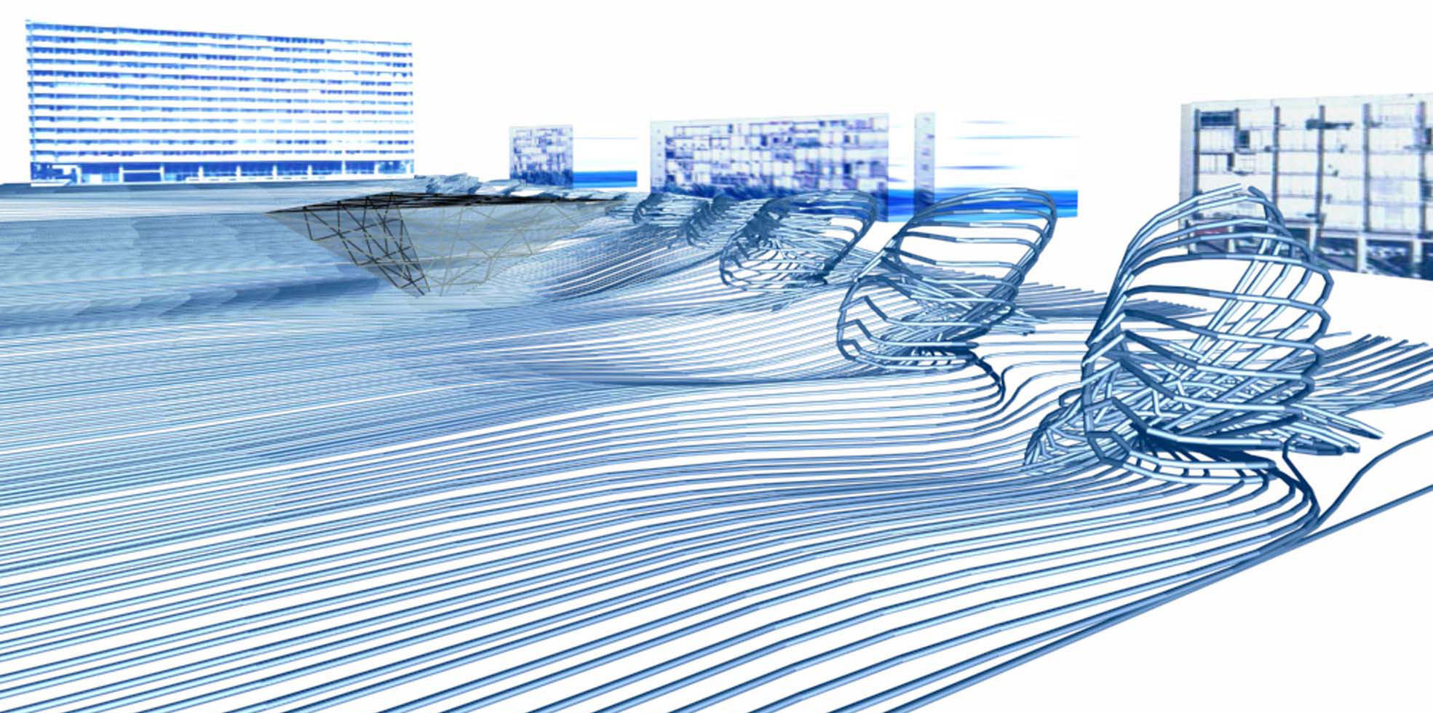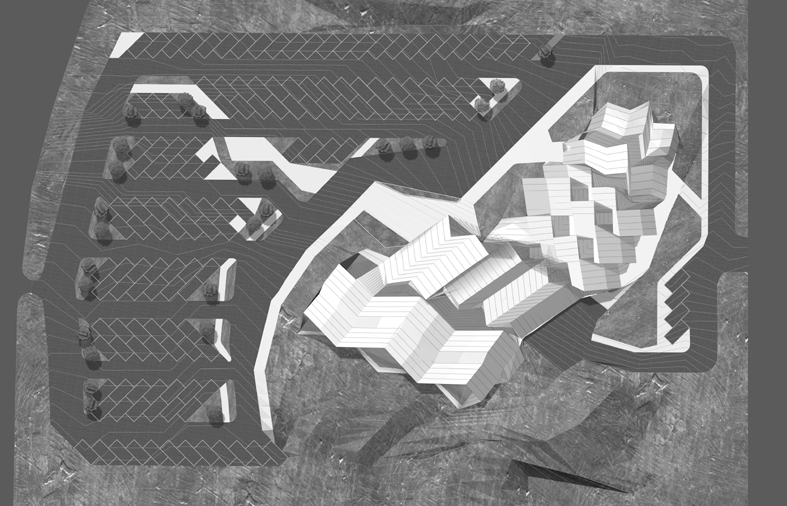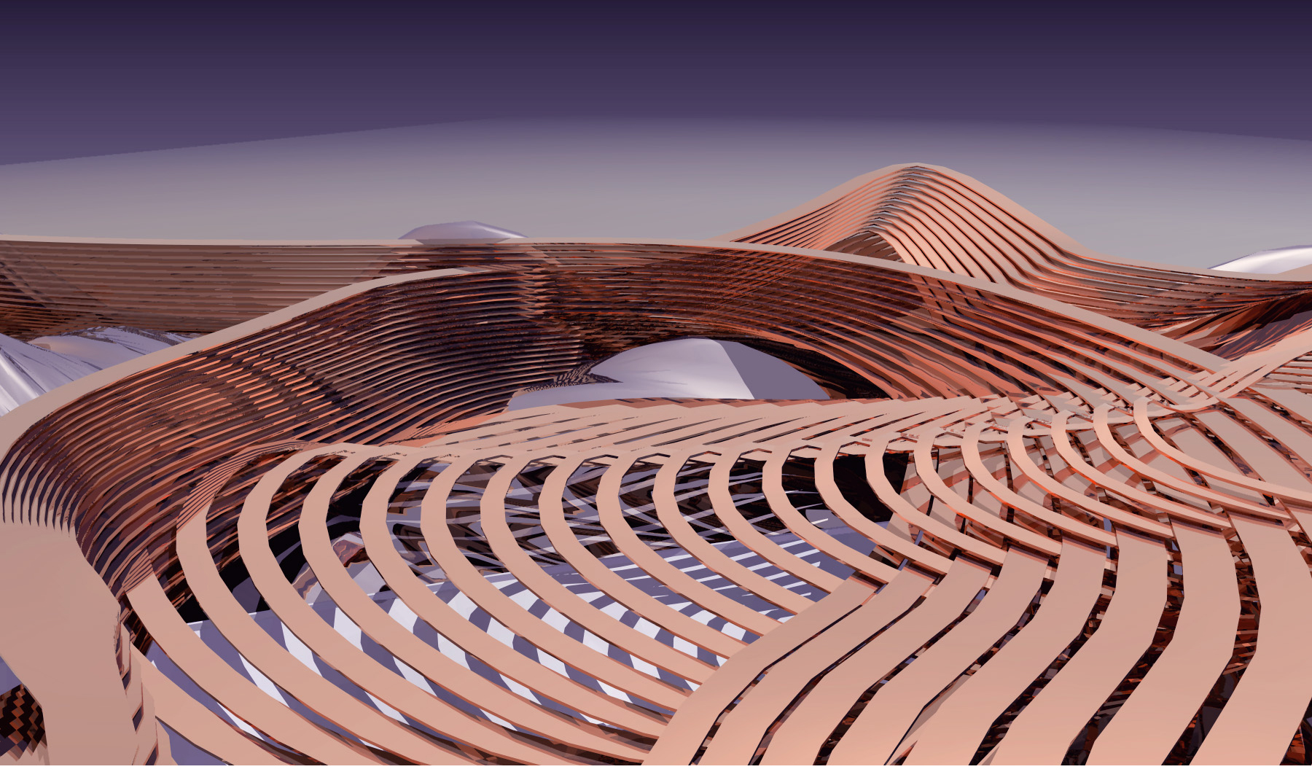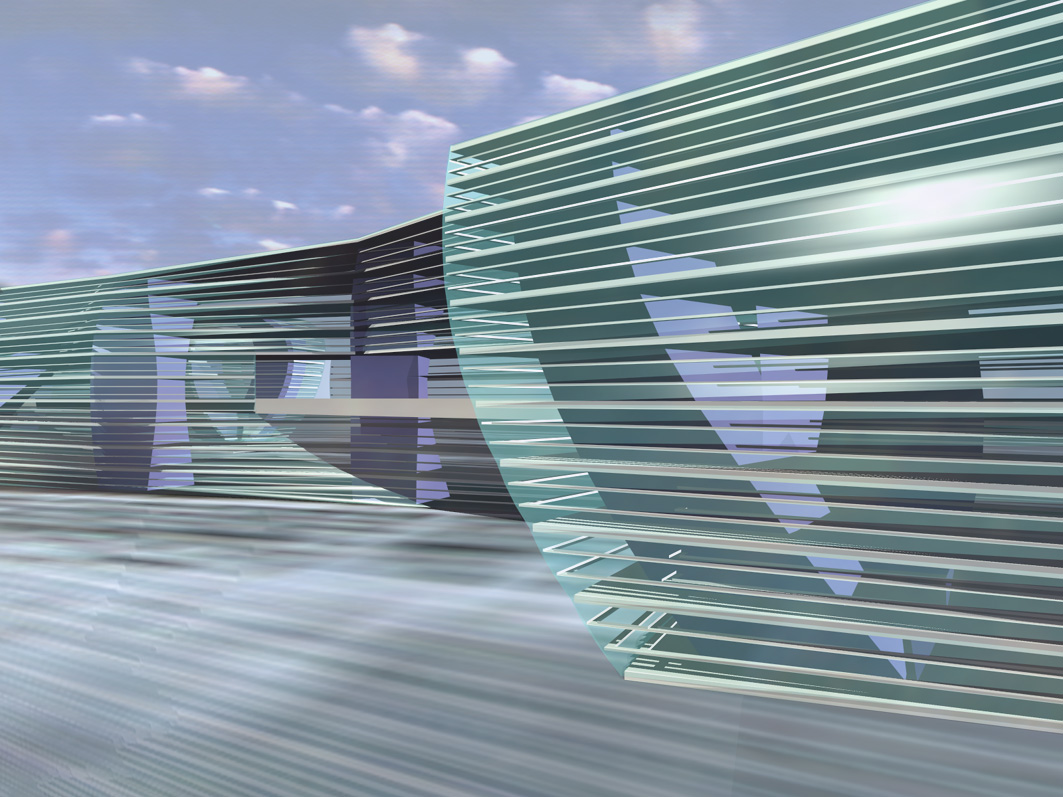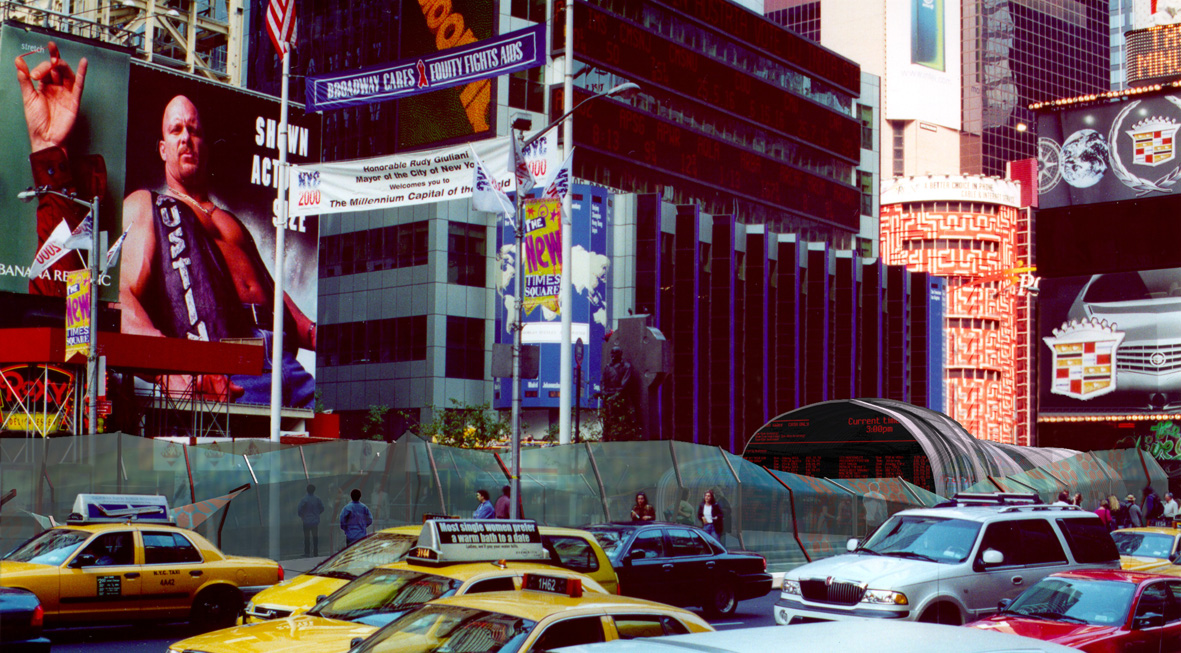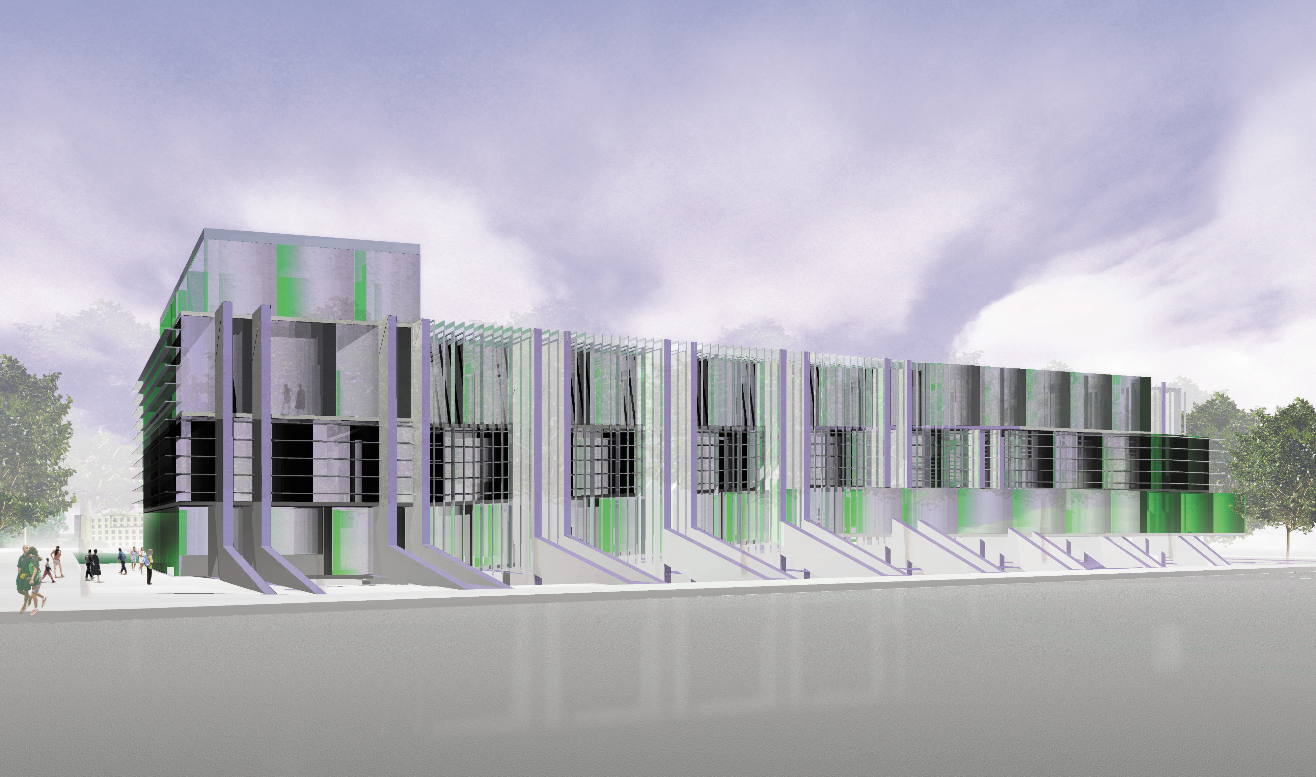OCEAN CN Consultancy Network
Projects
ARCHITECTURE + INTERIORS
OCEAN CN aims to conceive and deliver unique architectural spaces, by innovating standard structural, tectonic and material systems with design method, linking digital generative design, production, manufacturing and assembly. OCEAN CN applies its range of experience in architecture, interior conversions and fit-outs, material development and furniture, towards the design of prototypical environments, which are both locally specific yet globally significant.
Perth Amboy High School
This schematic proposal embodies the notion of the school as an agglomeration of small learning communities, organised as a group of nodes embedded within a structured network of circulation distributed across the site according to an internal logic of movement. This infrastructural paradigm applies notational techniques derived from subway maps, which organise intense, pulsating patterns of cyclical activity and movement, allowing for each academy line to function according to its own internal logics and tendencies while enjoying the benefits of being part of a large networked community. The public accesses the site within a regulated, yet integrated, set of public ‘transfers’ on the Shared Common Spaces line. From here visitors can access the school, at points such as the sports fields, the gymnasium, the theatre, and other locales where ‘public’ events can take place.
Prototype Kitchen Design
This project owes it construction to the material processes to surfboard manufacturing. Inspired by the cohesive matrix by which differences in material are combined in surfboard design, the polyester fiberglass resin allows in this scheme degrees in hardness of surfaces according to specific needs. Its structural integrity and exceptional lightness is achieved by an embedded aluminium tubeframe matrix at critical load locations, and a core of plywood. The inherent low material cost, but moderate to high labour curve originally conceived as balanced trade-off for the client, may well be disproved as this project transfers technologies from adjacent design disciplines, and proposes a new commercial application using CAD/CAM techniques such as 5-axis milling and routing, and CAM bending machines for interior building construction. The house is located in a suburban residential area outside Jacksonville.
LJ House
This 100m2 extension and conversion of a 1970’s late modernist house, located on a steep sloped site. The proposed interior galleries overlook an existing three storey living space. A bridge with a gradient of 4 degrees spans over the entry threshold of the existing living space to a new pavilion to be used as a studio, children’s play area and guest house. The subtle slope of the floor surface destabilises the sense of grounding as one enters the annex. The external envelope opens to form graduated sizes of window openings, which are operable with heat-sensing gels and piezoelectric, photovoltaic effects. An integrated carbon fibre stairway and balustrade connects the ground level with the sloped mezzanine. The walls are inscribed with fluid material divisions forming window eyelids and lines of light, actuated to glow with intensities in relation to the sensed proximity of the subject. The roof steelwork structure buttresses, designed in collaboration with Arups BG4, form an evolving roof topography with a secondary structure of serially iterated timber joists. The ceiling is configured from the structural contingencies that respond to the dramatic hillside site, and the relation of the zig-zag buttresses that link the existing house and support the annex.
The Great Egyptian Museum
This 100m m2 museum is configured by vast artificial surfaces, sculpted by scripting procedures relation to the existing site topography, boundaries and access routes, causing a synergy between the built condition and the existing desert landscape along the escarpment. The programmatic organisation operates as one single, continuous field of movement, via seven exhibition surfaces, enabling a variety of possible routes through the museum, and intersecting at key moments in chronological history. The network of display itineraries includes typological four categories of display exhibition units: free-standing Glass Enclosures, plinths for exposed artefacts, wall/frontal units and table/horizontal units. An information system is comprised of 4 primary technologies, augmenting the physical interface of artefacts by a range of electronic simulations, including: DepthCube 3D Display [by Dimensional Media]; holographiic images; plasma screens; individual workstation lounges. The structure of the vast roof is a lattice of metrically equivalent structural elements, as a continuous distribution of splines, and the broad roof surfaces deploy a 200m m2 public park and allows light to emanate between the gaps, consistent with the traditions inherited from the Ancient Egyptians.
Rabin Square
A modulated series of 18 looped object configurations are distributed along an open line, originating from the geographical point of assassination of Yitzak Rabin. The objects grow and change in incremental gradients as a serial event field, both within each object as well as across the range of 18 objects. A homogenous parallel field is interrupted by the 18 insertions, causing an iterative transitional field of 18 events. Each ‘position’ is an ‘event’. The objects increase in magnitude/size, each with a position of its centroid at a continuous and uniform oblique datum level that relates to the +/-3.50 level of the upper terrace. The modulation between each position and the preceding/subsequent position will cause a topographical flow of convex and concave podia, evolving from the surface of the square. A irrigation topography interacts and responds as a geometric iteration of the range of objects, acting as a mechanism of local re-orientation of pedestrian movement, between each object. The upper terrace of the Municipality Building [City Hall] is linked with the +/-0.00 level, reconfiguring the stairway with an integrated terracing topography. The scheme deploys a distribution of water pools, aquatic and desert planting, seating, information and material surfaces within the topographies of the directional field, as an open space for 300,000 people to gather.
Flemington Jewish Community Centre and Synagogue
The FJCC is conceived as emergent from the figure of the fieldspace of the site. Whilst thebuilding is distinctly disjunctive from the ground, the building is also continuously fused with the adjacent landscape. The project deploys two distinctly recognisable graphic/spatial systems for building and site. One system can be engineered with a coherent logic of Metric Equivalence of 18’ structural steel members, as an ‘intelligent’ lattice of 18’ linear structural steel elements and scriptable point vertices, that do not change dimension but do change towards any vectorial direction in their junctions and orientations. The angle and offset of the linear structural unit vary, while the length of structural steel members remain constant. The structural unit of 18 feet is proposed as a modelling tool for the spatial parameters of the building, as well as the extent of 18 x 9’ parking spaces on the site. The parking module is mediated to [e]merge with the figure of the building topography. The parking landscape is inscribed with a regular repetitive pattern, which is the mediated to the singularities of the FJCC. The other spatial system mediates adjacent geometrical conditions in a more pliant fusion. The intermediate fusion geometry is deployed for the zones of fenestration in the roof of the FJCC. The roofing and walls are fused into one coherent system of bands of stranded surfaces clad in metal sheet material of standard width. The sectional enclosure bands slope differentially and iteratively to control the emanation of natural light from above. The material divisions of the enclosure and the flooring continue to the external adjacent landscape, as articulations of hard and soft landscape surfaces. As the building must be excavated, we have adopted a strategy of using the ‘cut’ earth to ‘fill’ the sloping adjacencies of the perimeter of the building, attenuating the effect of the building as an emergent condition within the landscape.
Martin Luther King Memorial
In the Martin Luther King Memorial, laminated pre-stressed concrete slabs of 1m width organise the flow of people along scripted vectors. The small sectional increments allow for the surface discontinuities to act as pedestrian steps, as well as providing structural intersections which bind two sets of trajectories together. The elements can be manufactured as segmented slabs. The primary cultural question concerning this project is the extent to which a ‘memorial’ has the capacity to recapitulate the ongoing affects of the Civil Rights Movement’s struggle against apartheid. Can architecture install the spatial organisation of the collective movement of people along parallel trajectories, in rows of protesters marching side-by-side? To what extent does the spatial organisation of the 1960’s marches register in the way the individual [as part of a collective] moves in, through and on the memorial? George W. Bush was elected to serve as President in 2000, and the monument was never built.
Europan 4: Jeumont Housing & High Speed Transport Interchange
Situated on partly disused SNCF railway land, Jeumont is positioned to become a commercial, cultural and infrastructural hub of the region. A multi-modal transportation network allocates a new TGV link along with three mixed-use air-rights transfer buildings that mediate the motorway connection as a pliant mass that bridges the railway lines. A variety of 2 floor maisonettes, single level studios, one, two and three bed apartments are distributed, ranging between 30m2 and 100m2. A construction system of sectionally extruded 12m wide slabs has intermittent shear helical cores at each inflection in the geometry, organising vertical circulation, structure and mechanical services. The intersections of the variable edges of the floor slabs with two external skin systems produce a variety of vertical interior landscapes, mezzanines, double-height spaces and, exterior terraces. A three-dimensional twenty year phasing strategy aims for the initial scheme to adapt to future contingencies.
TKTS: Times Square Ticketing Booth
A simple and effective assembly of pre-manufactured elements configures a durable yet semi-permanent structure. The enclosing membrane for up to 16 Ticketing Booths is a helical structure of fiber optic cables between two layers of visually permeable corrugated polycarbonate. The interconnections and convergencies of pedestrian movement trajectories derive from the time-based configurations over a daily cycle which adapt to varying densities of up to 3000 people queing. The membrane for the booth enclosures joins an applied second skin to the ground, as a deck for the Visual Information Fountains that organise an adaptable system of barricades for pedestrians. Each intersectional unit becomes a digital device that is materially designed to both receive and emanate visual information of projections. The VIF ribbons are constructed from “Z” shaped legs, with 3 equal legs and 2 inflecting joints. The multiple configurations of the elements are stacked away after hours. The barricades are mass produced from 100mm extruded polycarbonate tubing. The ribbons emerge into the helical funnels which can be deflected and deformed by the emergent interaction of moving pedestrians. The site is urban, yet the detail is more like furniture. The visual effects of the Times Square Ball is conceptually re-organised in a lateral configuration, yet with equally stimulating and informative effects.
Costantini Museum
The site is structured in a laminar organisation, evolving the building sectionally along inter-connected ramps which rise from the proposed site topographies. The mass of the museum hovers above a tectonic public ground that undulates continuously towards the museum, extending the institutional zone of the museum into the landscape. The interior distributes 4000 m2 of surface area for exhibition spaces for twentieth century art, and ancillary curatorial and public programs. The permanent and temporary exhibition spaces are organised along two interconnected movement loops in sectional space. The permanent and temporary loops are cross-connected, enabling multiple possible routes throughout exhibition spaces and auditoria, germinating the potential unfolding of new curatorial strategies.

