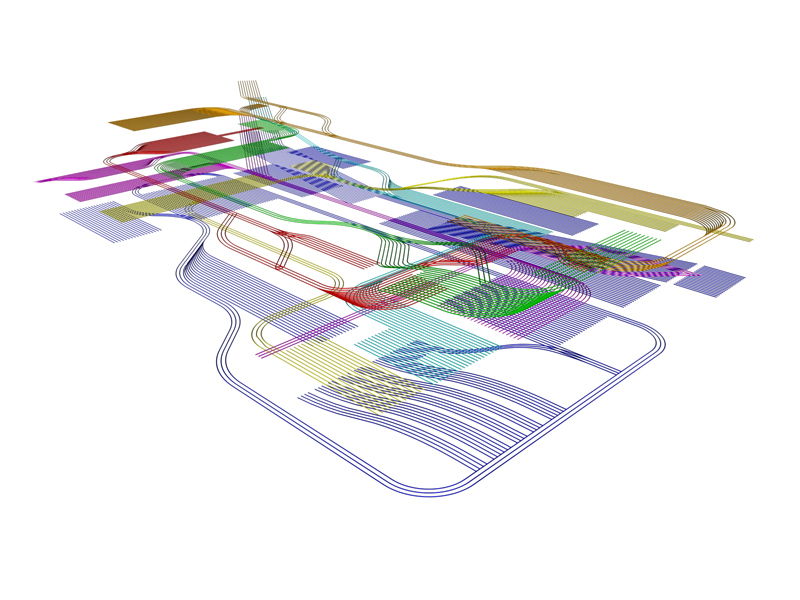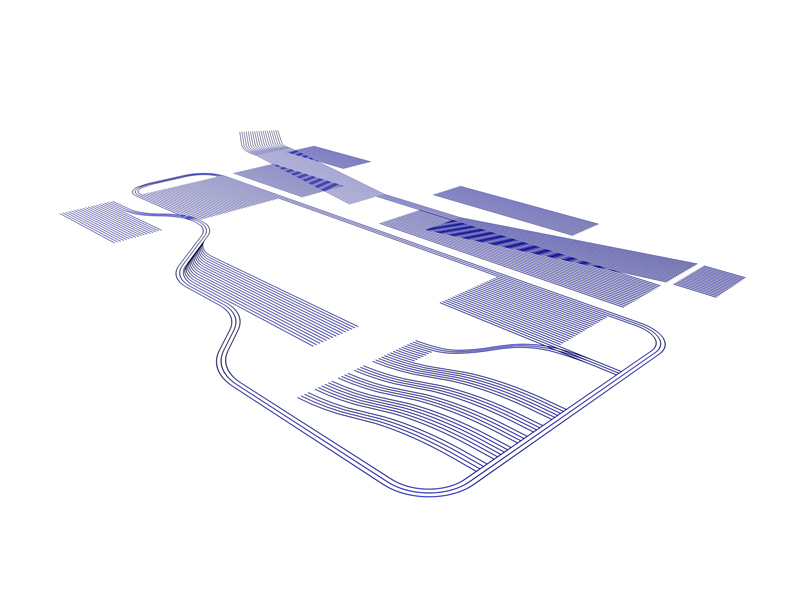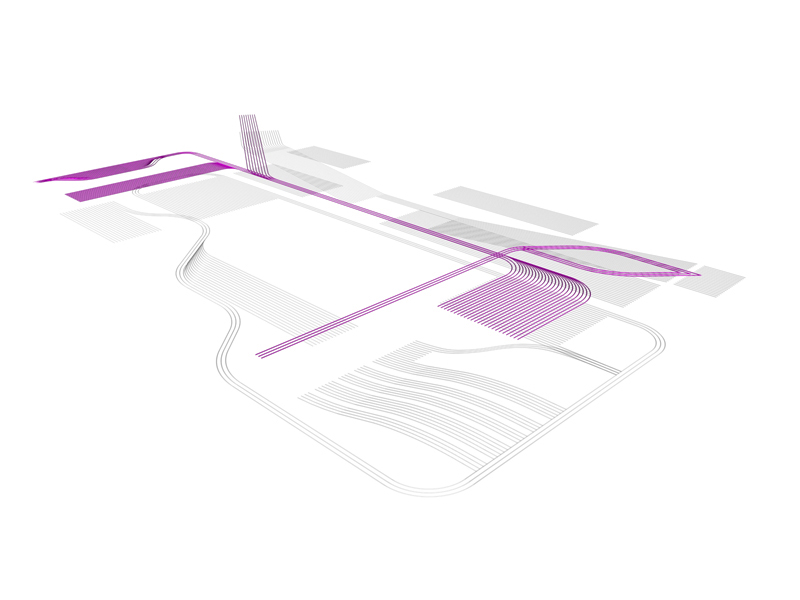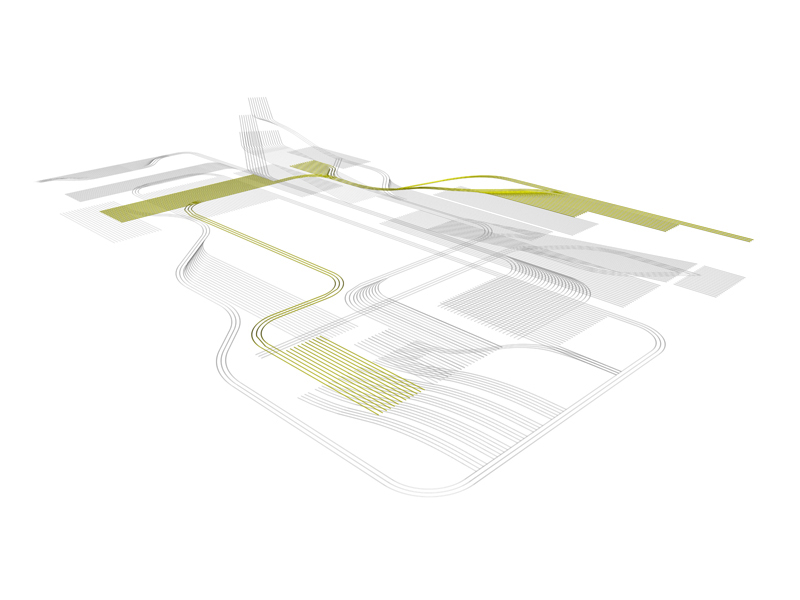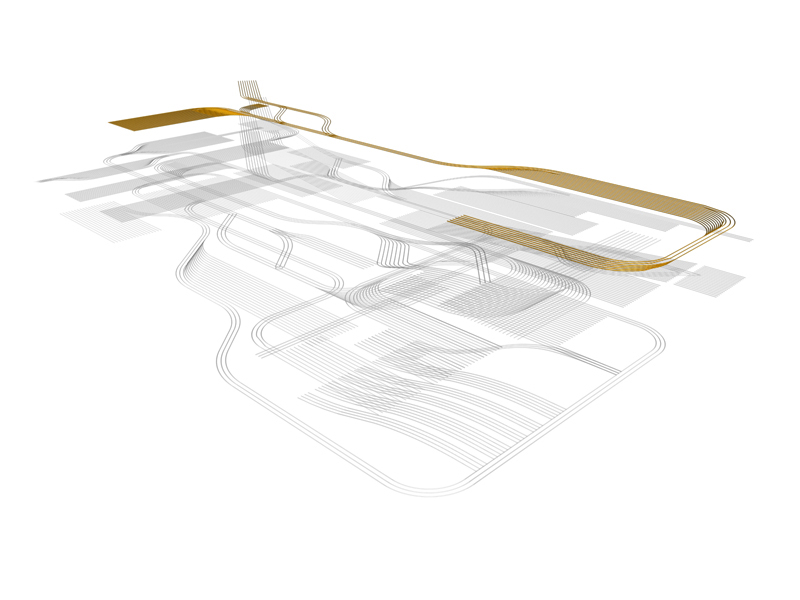Perth Amboy High School, New Jersey, USA
OCEAN D: Tom Verebes, Robert Elfer, Kevin Cespedes, Wade Stevens, Chris Mulvey
489,000 sq. ft.
Client: The New High School Steering Committee, Perth Amboy High School.
International Design Competition
# submissions: 400+ entries from 35 countries worldwide
Winners: 1st Prize (John Ronan Architects, New York); 2nd Prize (Peter Eisenman Architects, New York); 3rd Prize (Morphosis, Los Angeles).
Position: Finalist (no prize)
Jury: Henry Cobb, K. Michael Hays, Carlos Jimenez, Toshiko Mori, Joseph Vas, Austin Gumbs, Bernard Piaia
This schematic proposal embodies the notion of the school as an agglomeration of small learning communities, organised as a group of nodes embedded within a structured network of circulation distributed across the site according to an internal logic of movement. This infrastructural paradigm applies notational techniques derived from subway maps, which organise intense, pulsating patterns of cyclical activity and movement, allowing for each academy line to function according to its own internal logics and tendencies while enjoying the benefits of being part of a large networked community. The public accesses the site within a regulated, yet integrated, set of public ‘transfers’ on the Shared Common Spaces line. From here visitors can access the school, at points such as the sports fields, the gymnasium, the theatre, and other locales where ‘public’ events can take place.
The subway diagram describes one possible site organisation of distributed movement and activity, providing spatial and programmatic variety resulting from a strategy of incremental stages of construction and the optimization of a vehicle of change, where each program can grow and adjust to its own unique criteria. Students, faculty, staff, parents and neighbours
will experience a dynamic building section and a network of complex relations between clustered nodes of program spaces and interior and exterior common spaces. The ‘urban’ space of the site is internalized within the smaller clusters as informal common spaces or as widened circulation paths, which encourages an active and civically minded learning environment.

