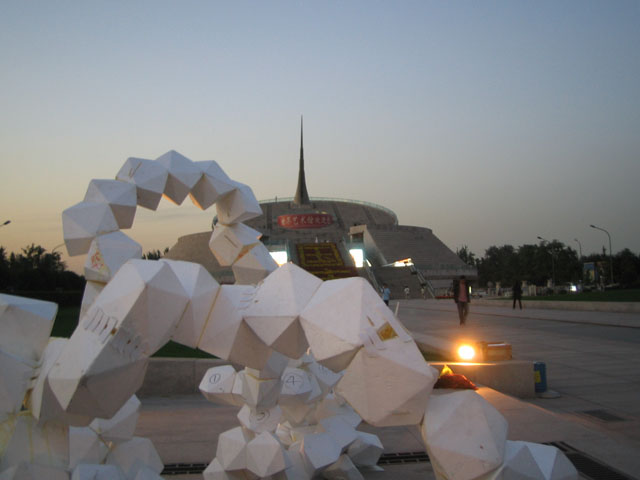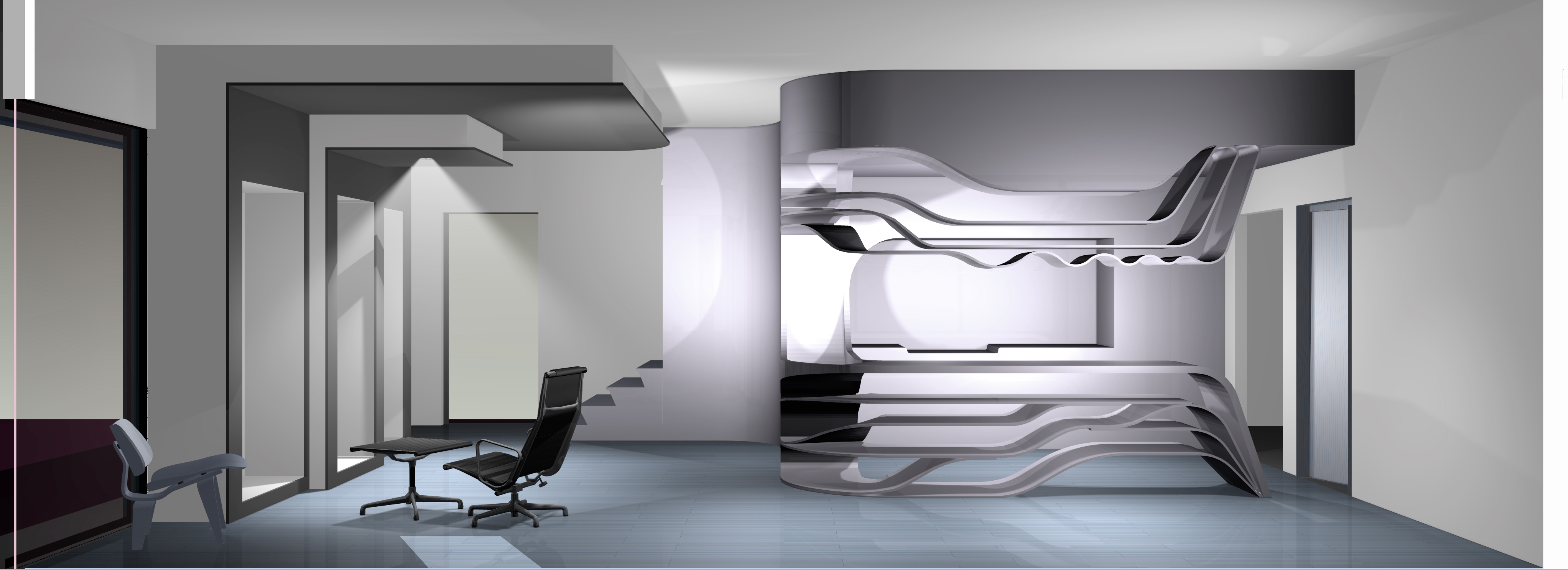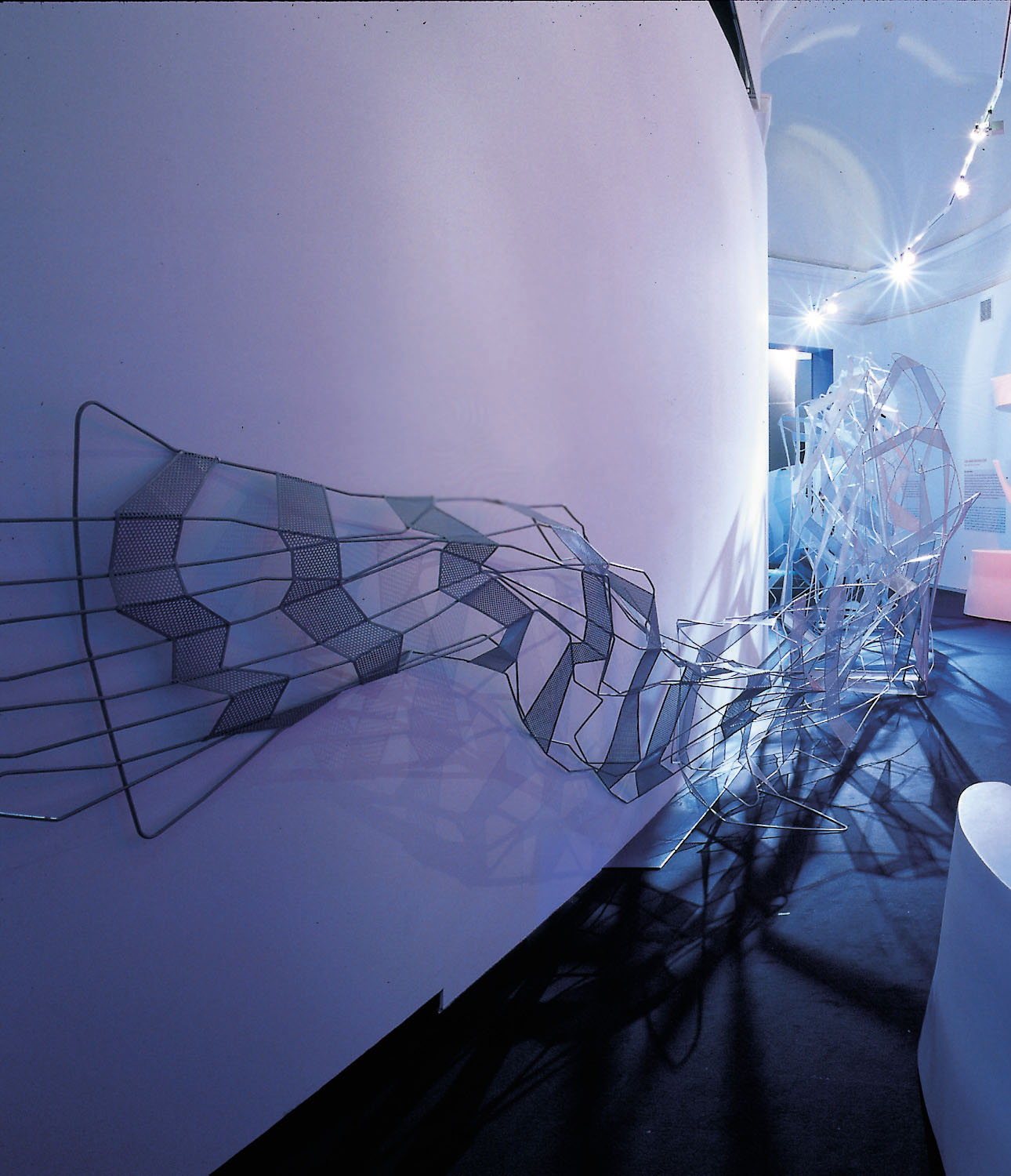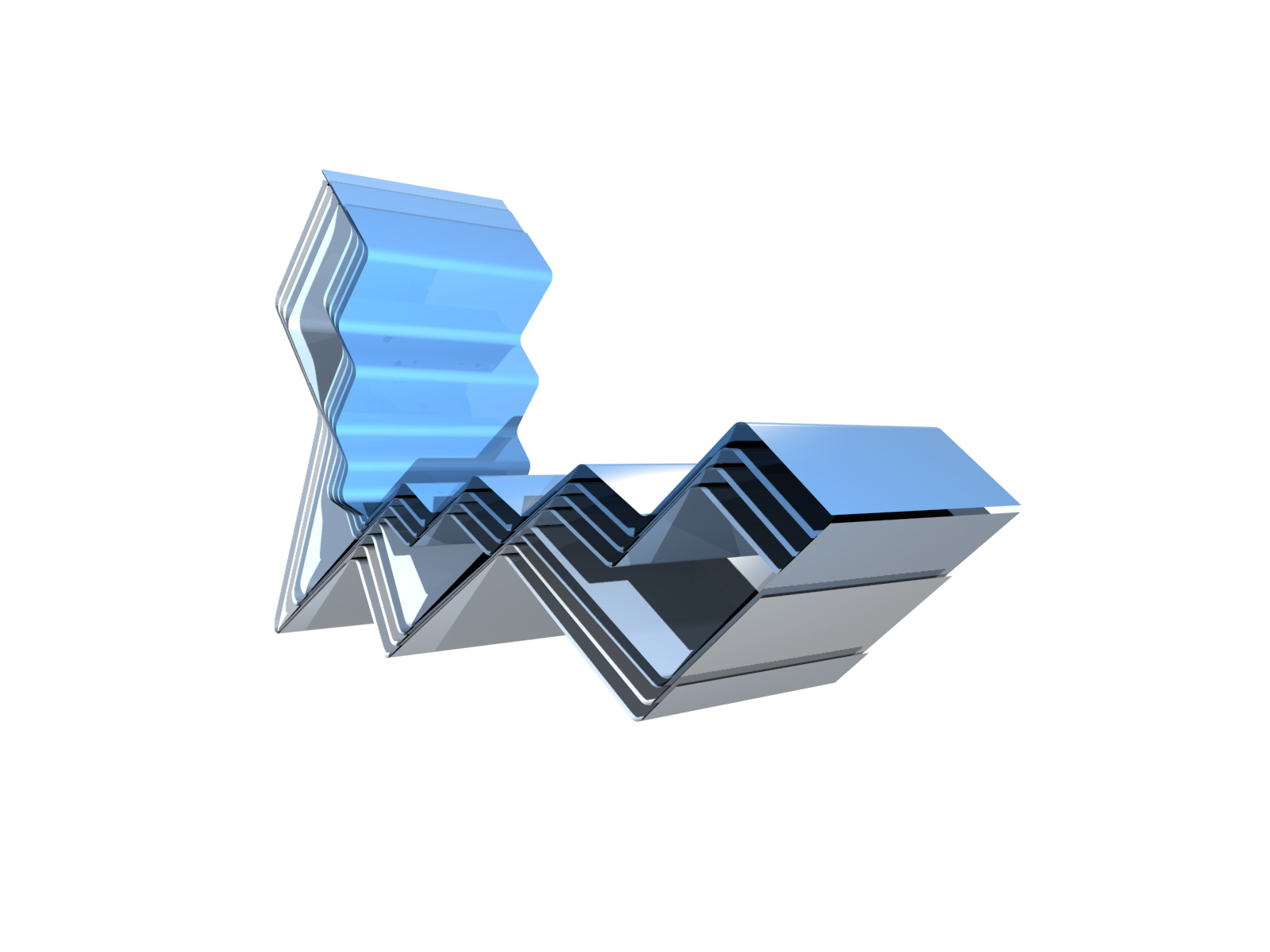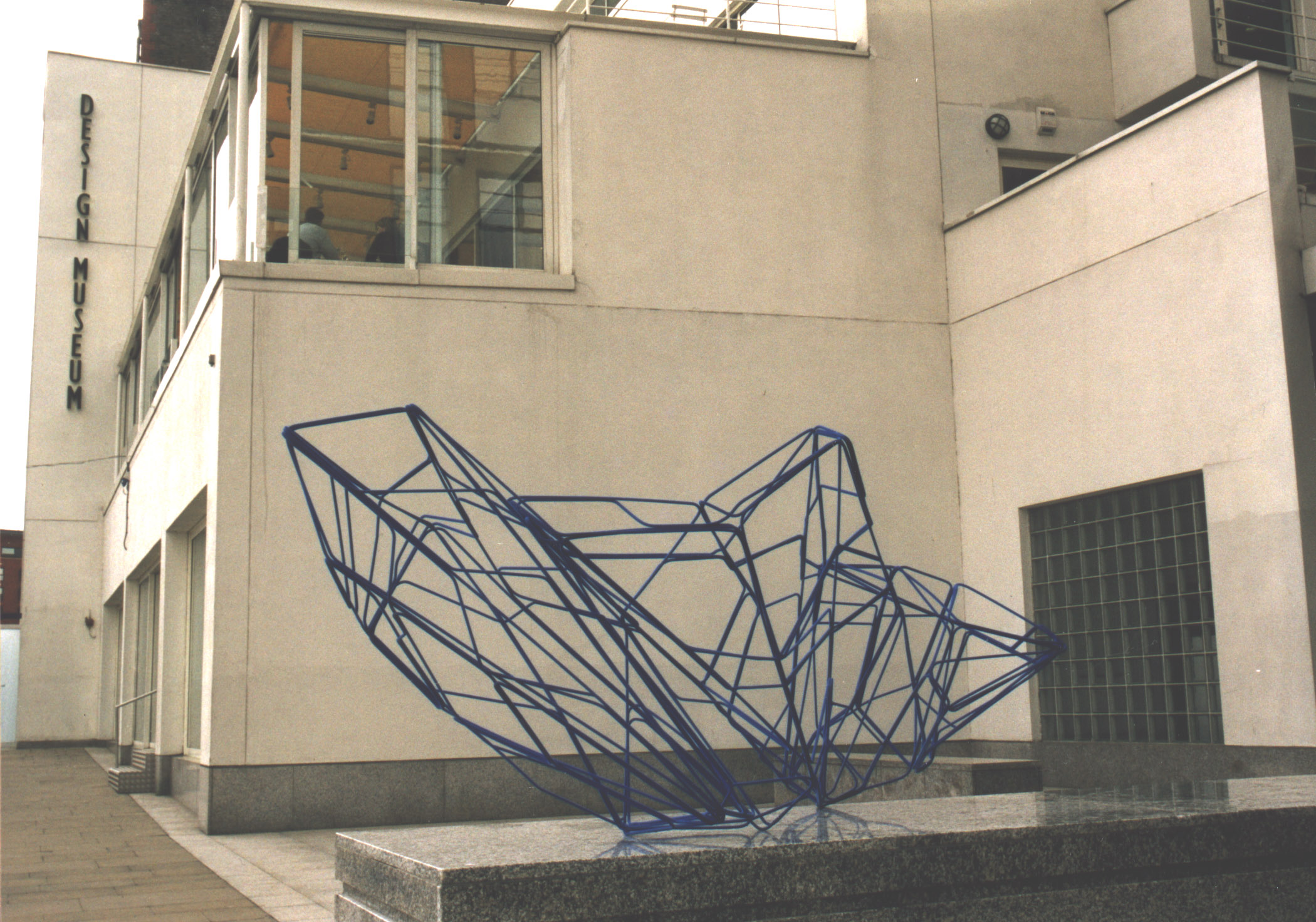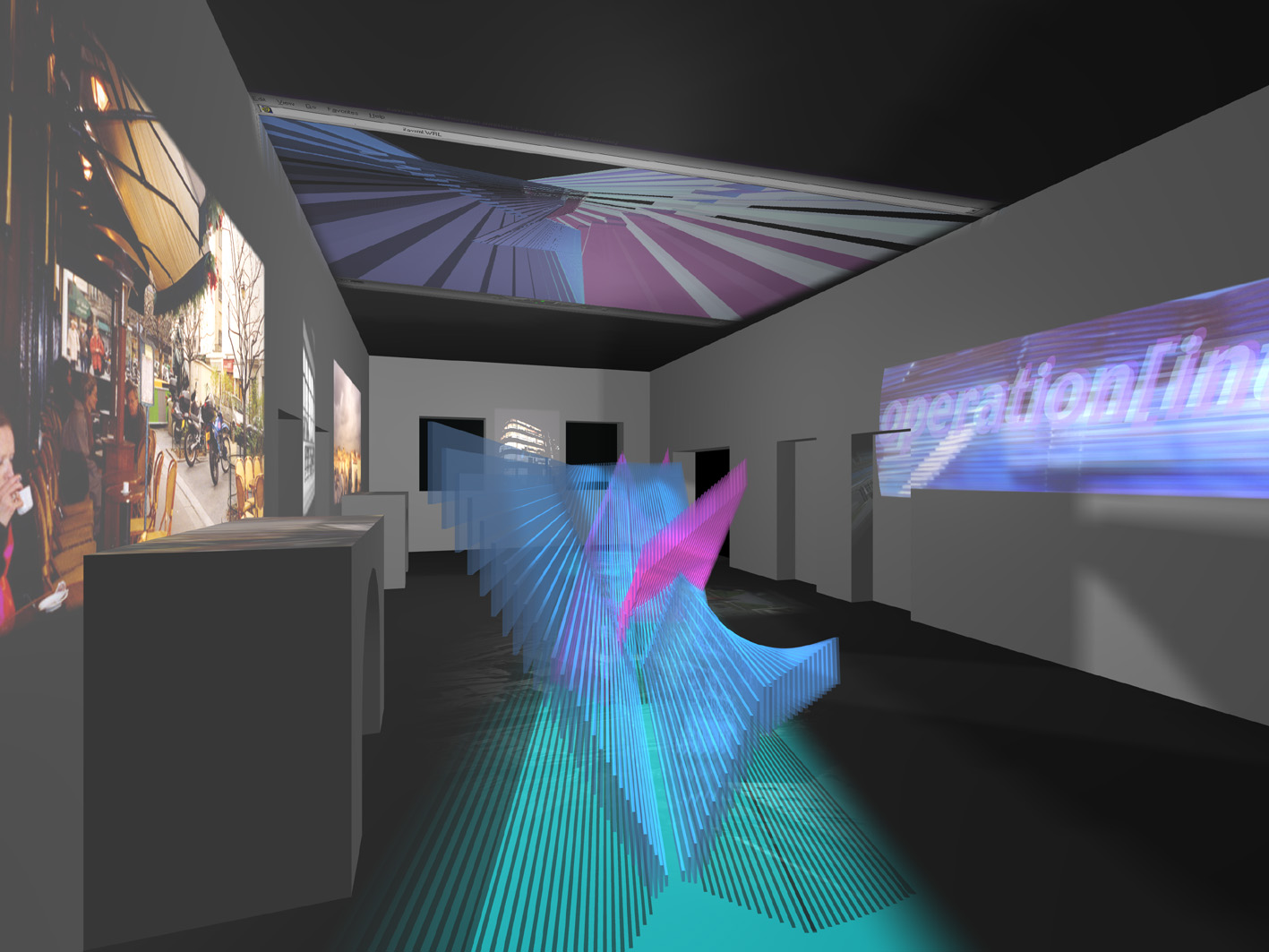OCEAN CN Consultancy Network
Projects
RESEARCH + DEVELOPMENT
OCEAN CN and its consultants have cultivated expertise in a variety of specialist design arenas, creating potential applications for computational coding and prototyping methodologies. Collaborating with some of the world’s leading engineers, we aim for the synergetic integration of disciplines with which to target the production of non-standard spaces. The vehicles for our research-based experiments are exhibitions, installations, digital interfaces, and material products and prototypes. OCEAN CN’s members are engaged in design education and research, which seeds design innovation to be tested at the frontier of the professional design sphere.
ABB Pavilion
The design of this pavilion is the direct result of the application of the recursive scripts and models inherent to the design process and stages of design of the GenLITE product. The pavilion investigates a paradigm shift from surfaced-based geometries and spatialities, towards more gradient, porous, aggregate spatial and material organization. GenLITE’s cellular organization has been scaled up in the pavilion in the exterior forecourt of the World Art Museum in Beijing. The pavilion has three touchdown positions and projecting cantilevers, allowing the public winds their way through the open urban interior of the pavilion. Four hundred identical cells were injection-molded in polystyrene, and connected to form six aggregate types which are pre-assembled, and then finally connected together in the vast exterior plaza of the World Art Museum in Beijing. The pavilion is a collaboration with Tom Barker or b consultants in London.
GenLITE Interactive Lighting Product
Using small, lightweight lighting components, with color and luminosity featured as dynamic media embedded into each component, our concept is to aggregate a variety of larger organisations, on the scale of furniture or even “room-sized” installations. As a product, the smallest unit of GenLITE may be a smart desktop lamp or child’s educational toy; the larger cloud-like organisation accumulates from small light clusters that can be located in interior or exterior spaces. Conceivably, larger aggregations may be configured as furniture such as a coffee table, a wall relief or space-dividers.
Prototype Installation
For the 2004 Beijing Biennale, ocean D had designed a small kitchen and lounge area of the Chamonix apartment at full scale. A diagrid forms the topography of walls and flooring, which is covered by flexible tiles and plastered over. This is a full size mock-up built on site in Beijing.
Glass Wall Prototype
This product research project is a mock-up size prototype of a self-supporting glass boundary, using innovative vacuum-formed glass technology, in collaboration with Ctek. The first prototype was installed at Artists Space Gallery in New York, in a group exhibition titled Sign as Surface, curated by Peter Zellner. The fold lines flow across the sheets of glass, embedding greatly enhanced structural capacity than flat vertical planes of glass. Two strata of glass are connected at three zone, as they lean against each other to achieve stasis. Fields of eyelid openings peel away along the fold lines, piercing the glass skin. The glass can be treated to respond in real-time to ambient light, with the application of diachroic films and surface treatments, experimenting with a range of visual and material effects. The specific local colouration and luminosity at any given time is dependent on the mobile position of the subject in relation to reflected and refracted light.
Prototype Kitchen Design
This project owes it construction to the material processes to surfboard manufacturing. Inspired by the cohesive matrix by which differences in material are combined in surfboard design, the polyester fiberglass resin allows in this scheme degrees in hardness of surfaces according to specific needs. Its structural integrity and exceptional lightness is achieved by an embedded aluminium tubeframe matrix at critical load locations, and a core of plywood. The inherent low material cost, but moderate to high labour curve originally conceived as balanced trade-off for the client, may well be disproved as this project transfers technologies from adjacent design disciplines, and proposes a new commercial application using CAD/CAM techniques such as 5-axis milling and routing, and CAM bending machines for interior building construction. The house is located in a suburban residential area outside Jacksonville.
GRAD8 Installation, Latent Utopias Exhibition
The 5 installation objects exemplify the relation between a digital mode of production and a material organisation and the potential to modulate a material assembly to achieve an extreme formal variation within a set of constraining parameters. Non-standard topologies and organisations emerge from a logic of assembly of standard, readily available 8 mm welded steel tubes and strands of perforated sheet steel. The objects were scripted within a constraining volume, and are configured by 10 splines divisible into a metrically constant segment dimension of 250 mm, with pairs of splines joined to deploy 5 closed loops per object, with each spline welded at 2 points to the subsequent spline. A secondary set of splines generate a series of strands which negotiate the nearest intersecting spline to rigidify the loose lattice, causing a highly graduated density of material across the sequence of objects. A visually and spatially porous line articulates aserial transformation, never delineating a binary interior and exterior.
Prototype Chair: Ziggy
Prototype Chair: Ziggy, London Material R&D for a Furniture Prototype OCEAN D: Tom Verebes (project co-ordination, design); Jasmina Juvovic Exhibitions: Verebes, T. (2003). “Non-standard Species”, Latent Utopias: Experiments within Contemporary Architecture. (Hadid, Z., Schumacher, P., Eds.). Vienna: Springer-Verlag. pp. 190-198 As a prototype for a lounge chair, Ziggy applies folding as a technique to […]
Tumbleweed
A broad selection of 20th century furniture sections are sampled and abstracted as a genetic code in the generation of Tumbleweeds. Tumbleweeds are topological constructs, in that they can be configured in a variety of sizes, maintaining its coherent geometrical relationships. The organisation of the tubes follow three directional orientations that converge in structural laminations, and re-orient to shift to adjacent laminated tubes or rods. The surfaces of Tumbleweeds provide opportunities to be infilled with foam, or sheathed with a loose inflatable skin, or wrapped in a taught skin. The piece defies conventional codes of utility of furnishing objects via the abstraction of occupational certainty, and the lack of a defined orientation to the ground. Tumbleweeds roll with force exerted by the user, with differential states of stability, as the user is always on the verge of finding new ways to use the object. The first production prototype was manufactured with 200m of 6mm extruded solid steel rods, welded as parallel bundles, and sprayed with electric blue flocking.
Operation Interface
Operation Interface, CCA (Montreal), IFA (Paris) OCEAN D: Tom Verebes, Wade Stevens, Robert Elfer, Kevin Cespedes Role: Creative Director, Design, Text International Design Competition Client: Canadian Centre for Architecture, Montreal # submissions: N/A Winners: Shorlisted for Exhibition Position: N/A; Jury: Lise-Anne Couture, amond others

