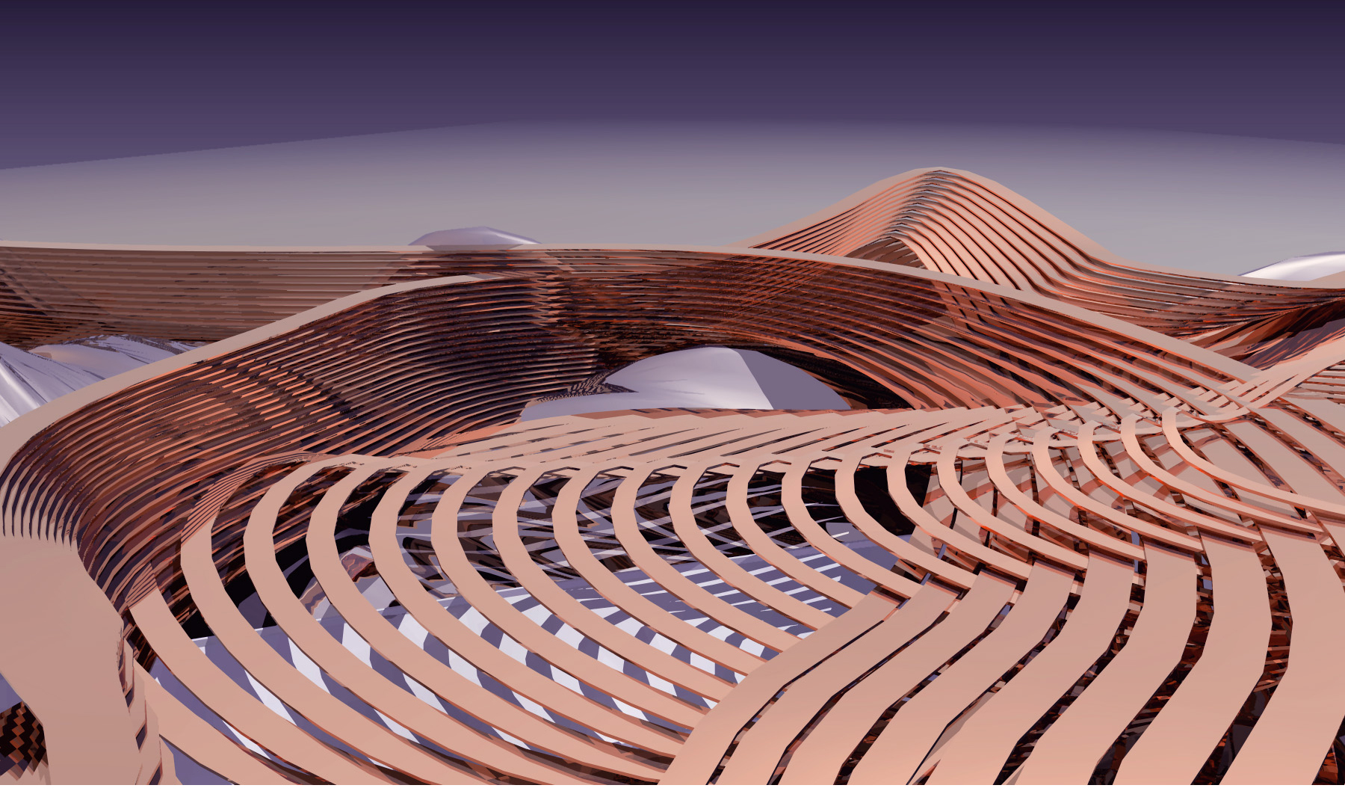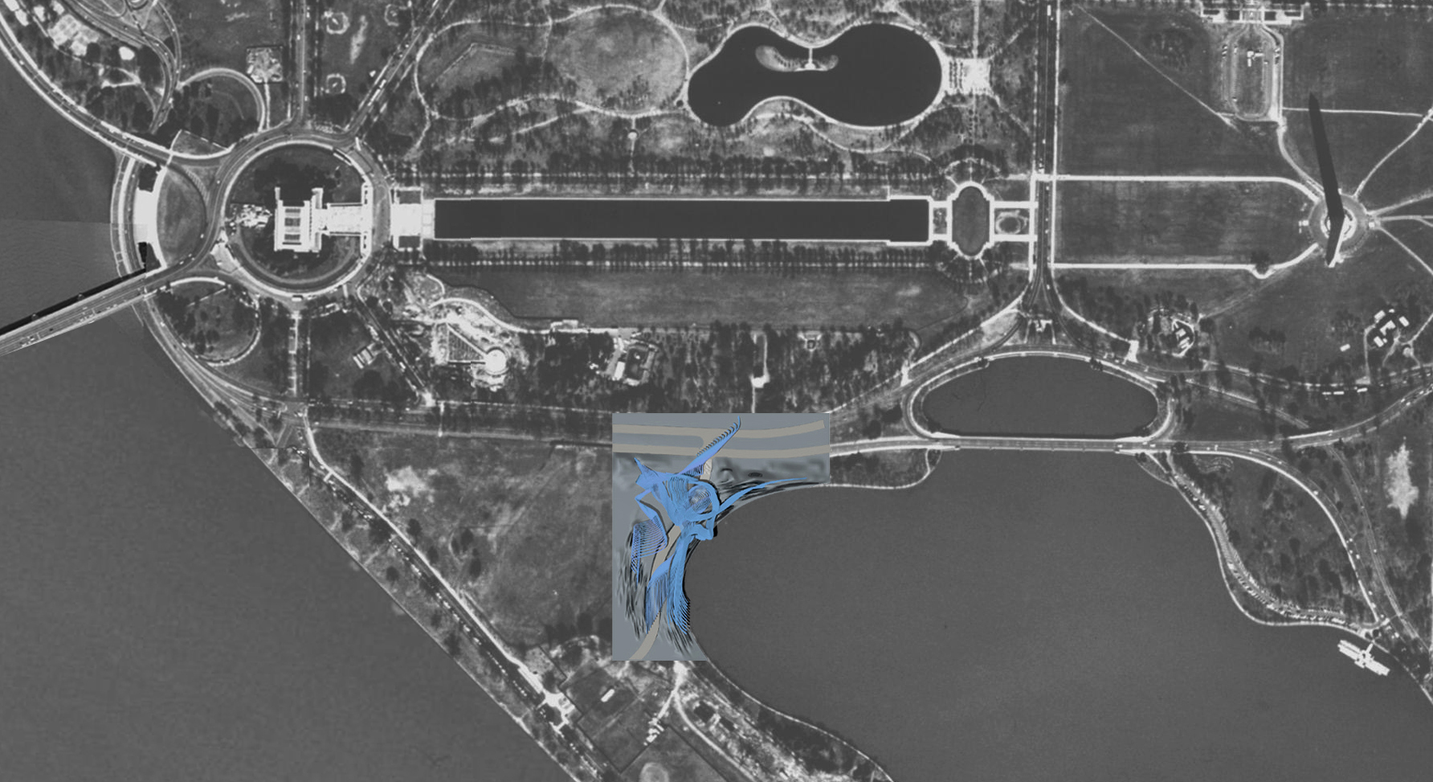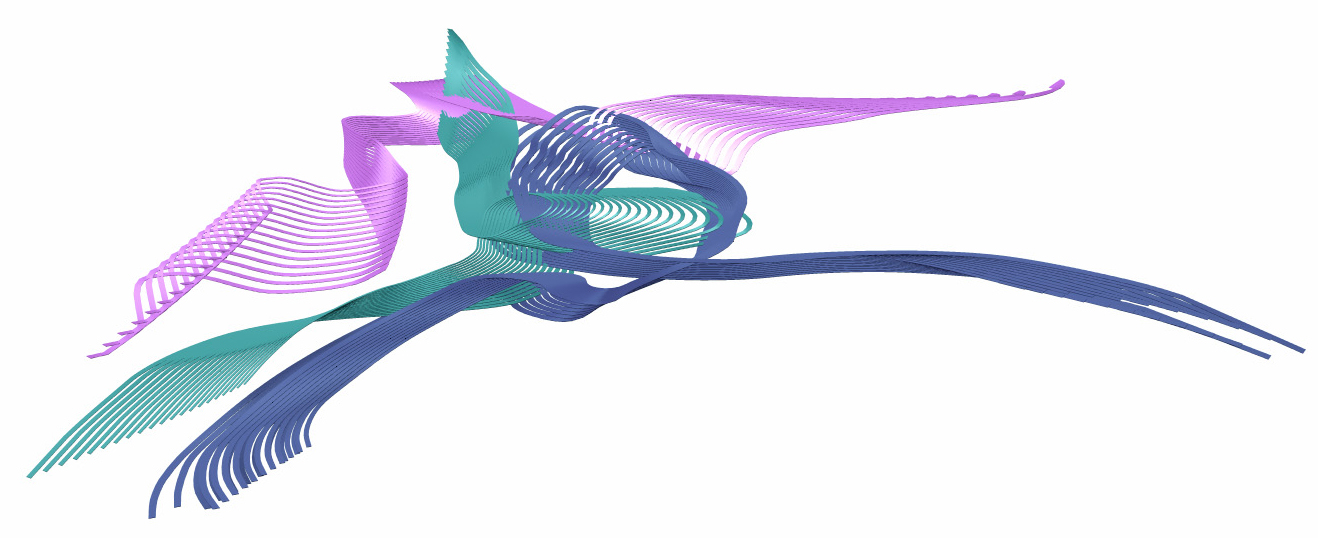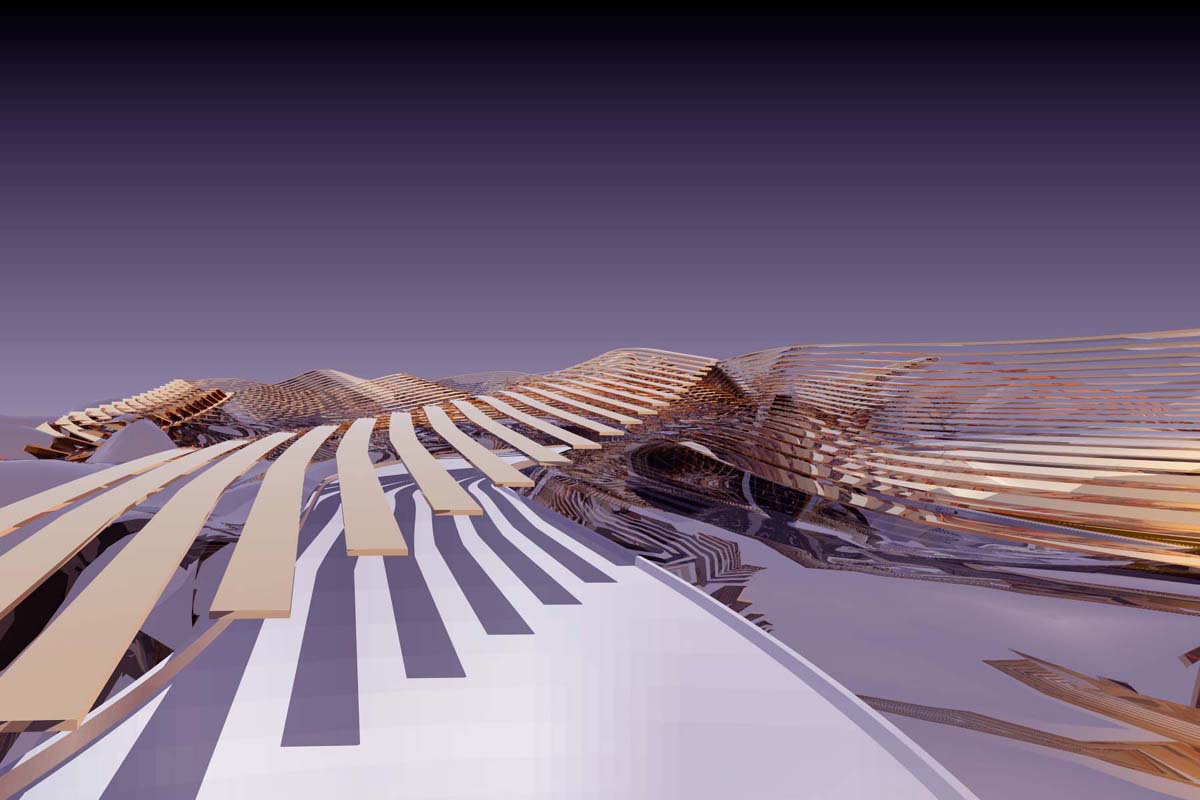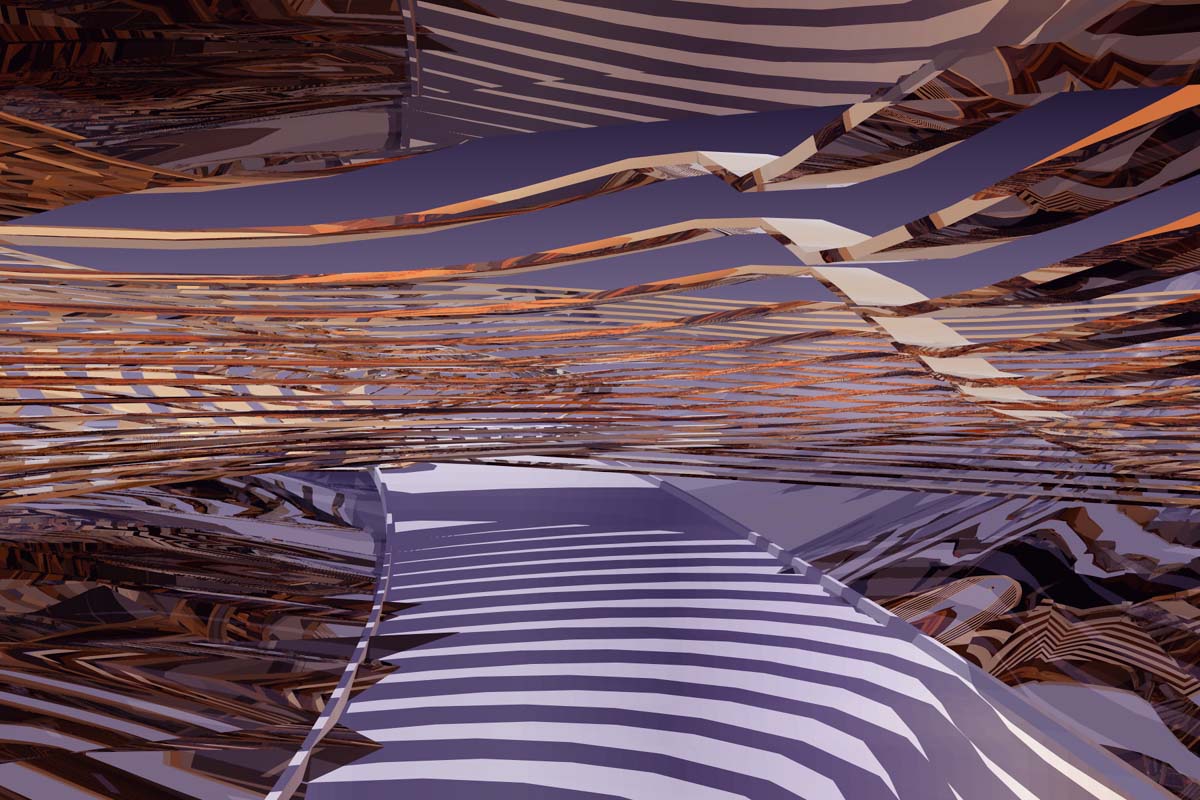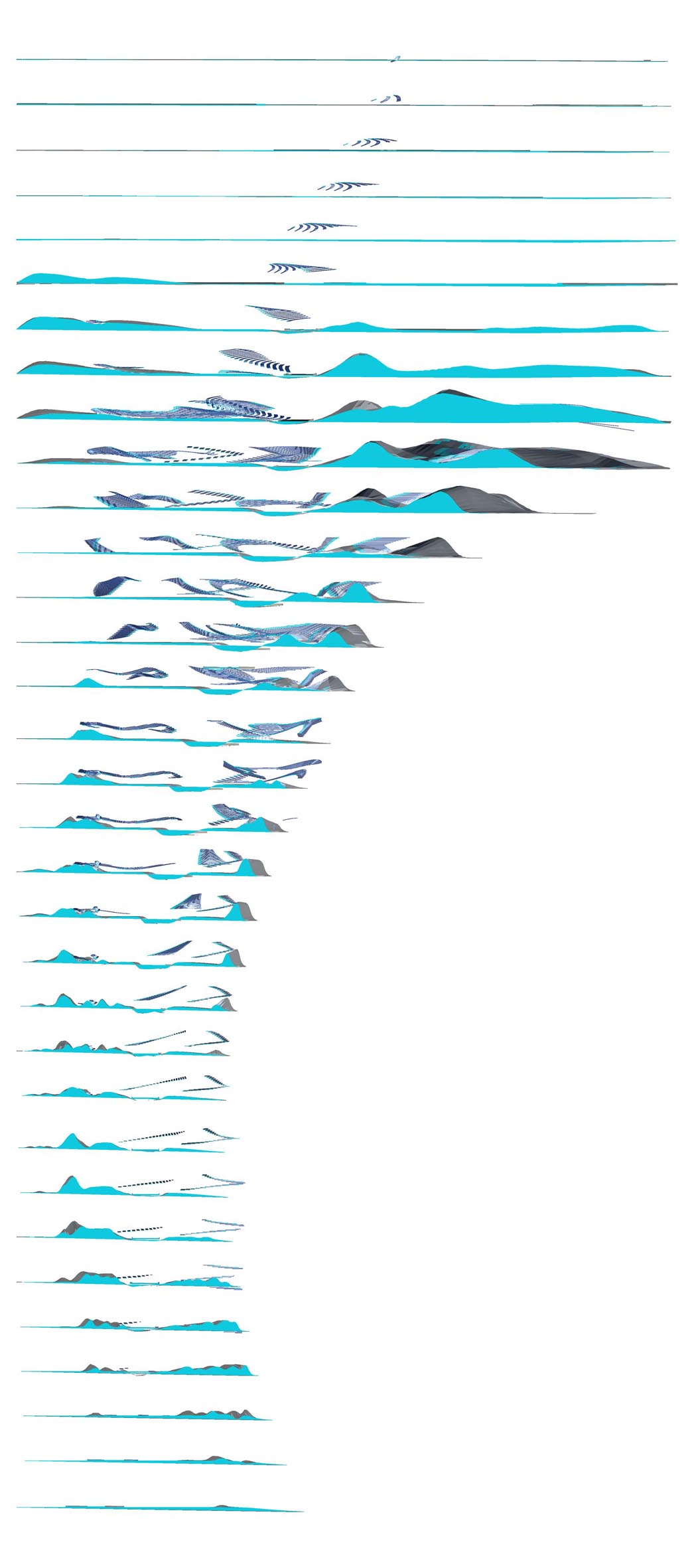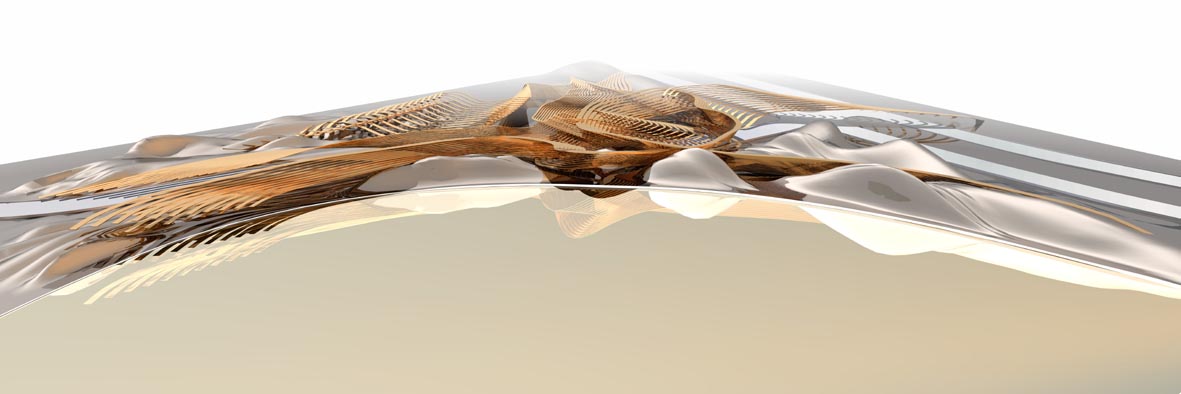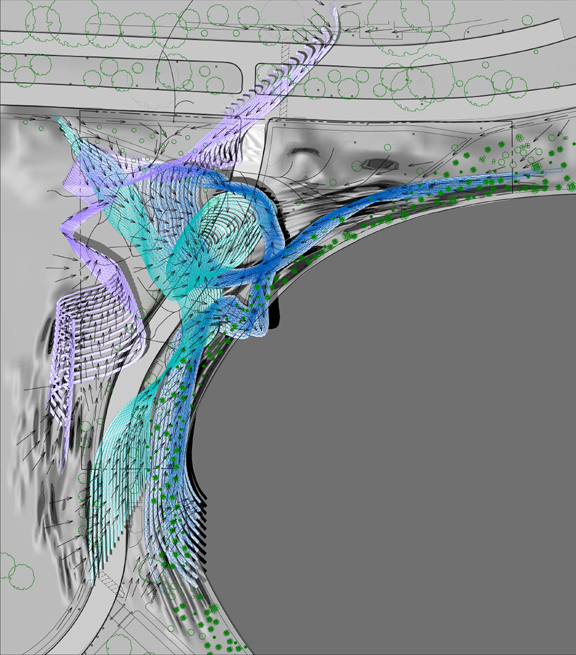Martin Luther King Memorial, Washington DC
OCEAN D: Tom Verebes, Wade Stevens, Robert Elfer, Kevin Cespedes
Role: Creative Director, Design, Text
International Design Competition
Client: Martin Luther King Jr. Foundation, National Endowment for the Arts.
# submissions: 900+ entries from worldwide
Winners: 1st Prize (ROMA Design Group, San Francisco); 2nd Prize (Kohn Pedersen Fox, New York); 3rd Prize (Brooklyn Arts Collective, New York)
Position: N/A;
Jury: Ed Jackson Jr. (Chair), Bret Waller Harry Robinson.
Publications:
- Verebes, T., (2001). “Polylinearity”. Scroope, Cambridge Architecture Journal. Issue 13. Cambridge, UK: Cambridge University. pp. 84- 90.
Verebes, T., (2000). “Martin Luther King Memorial”. City Levels. (Shonfield, K., Williams, J., Eds.). London, Berlin, Boston: Birkhäuser. pp. 42. - OCEAN US & OCEAN UK, (2000). “OCEAN US & OCEAN UK”, Zoo. Issue 6, August 2000. London: Friary Press. pp. 182.
In the Martin Luther King Memorial, laminated pre-stressed concrete slabs of 1m width organise the flow of people along scripted vectors. The small sectional increments allow for the surface discontinuities to act as pedestrian steps, as well as providing structural intersections which bind two sets of trajectories together. The elements can be manufactured as segmented slabs. The primary cultural question concerning this project is the extent to which a ‘memorial’ has the capacity to recapitulate the ongoing affects of the Civil Rights Movement’s struggle against apartheid. Can architecture install the spatial organisation of the collective movement of people along parallel trajectories, in rows of protesters marching side-by-side? To what extent does the spatial organisation of the 1960’s marches register in the way the individual [as part of a collective] moves in, through and on the memorial? George W. Bush was elected to serve as President in 2000, and the monument was never built.

