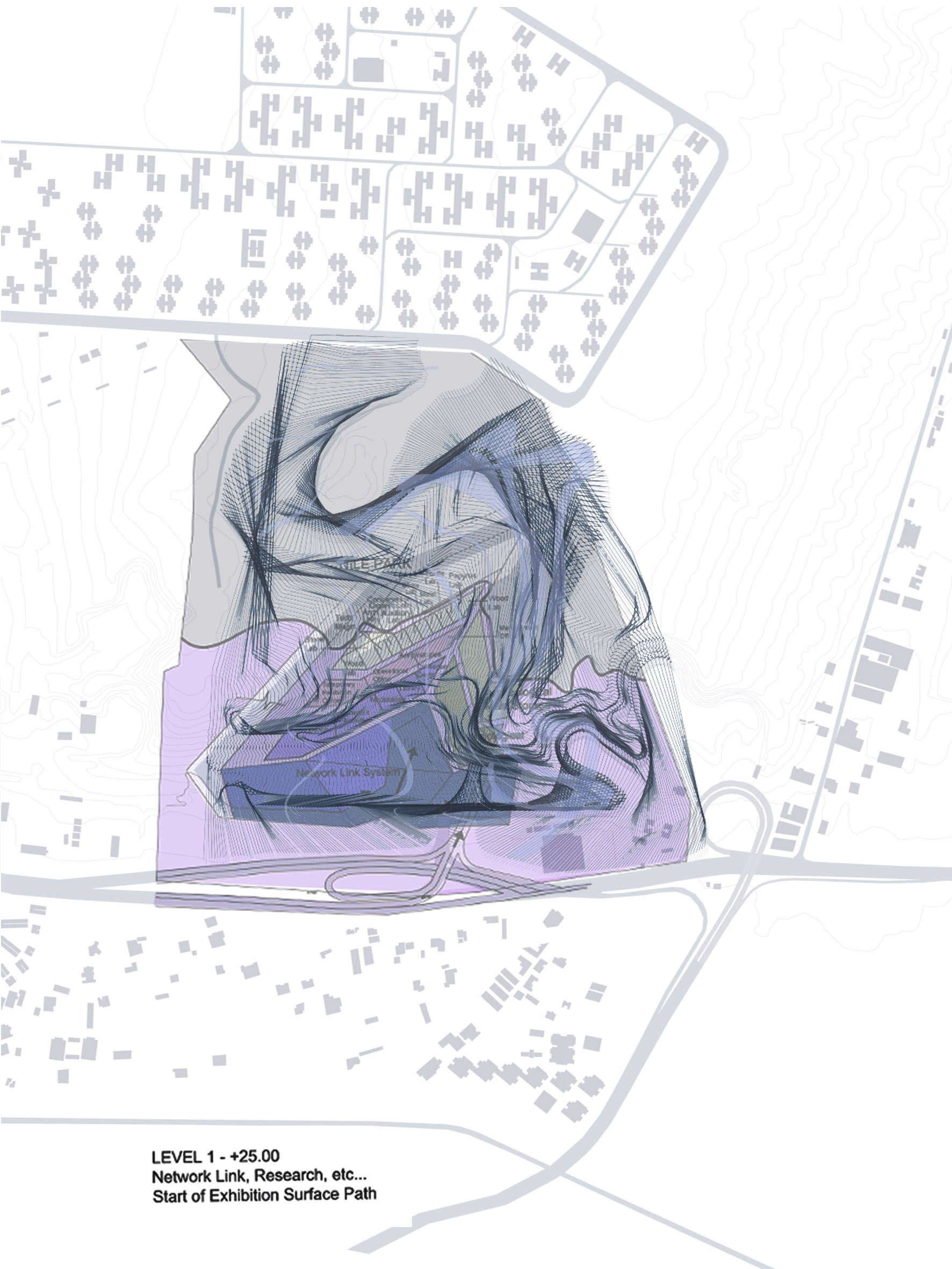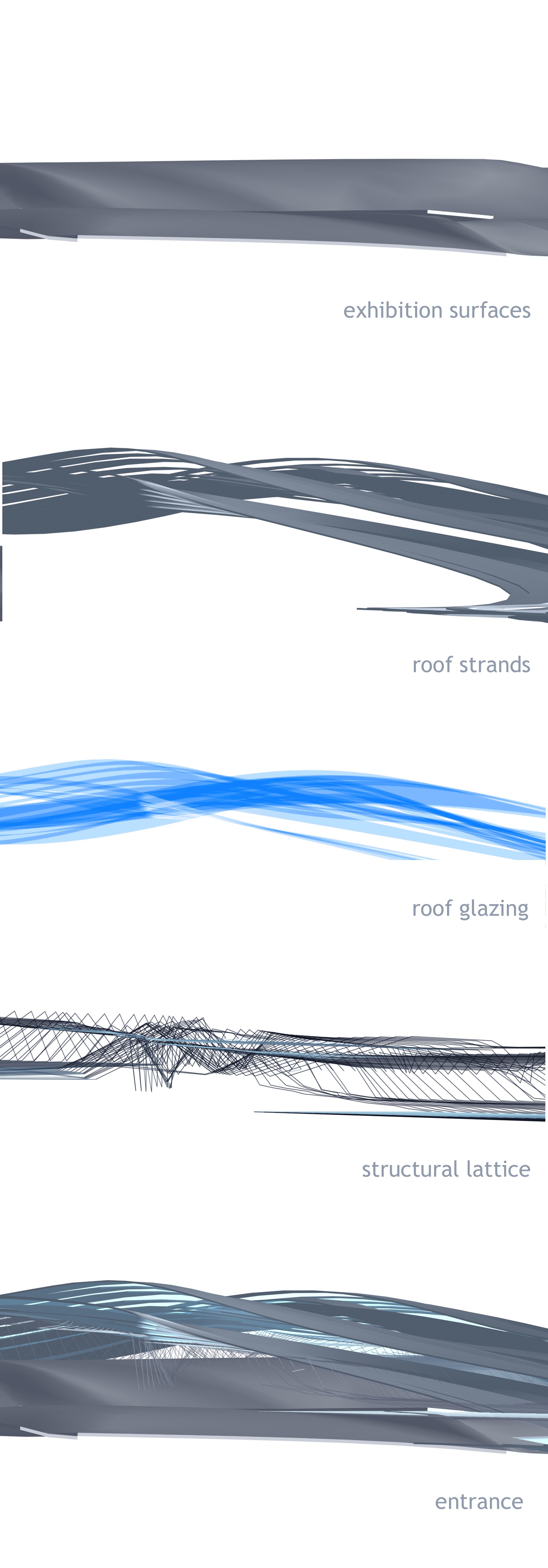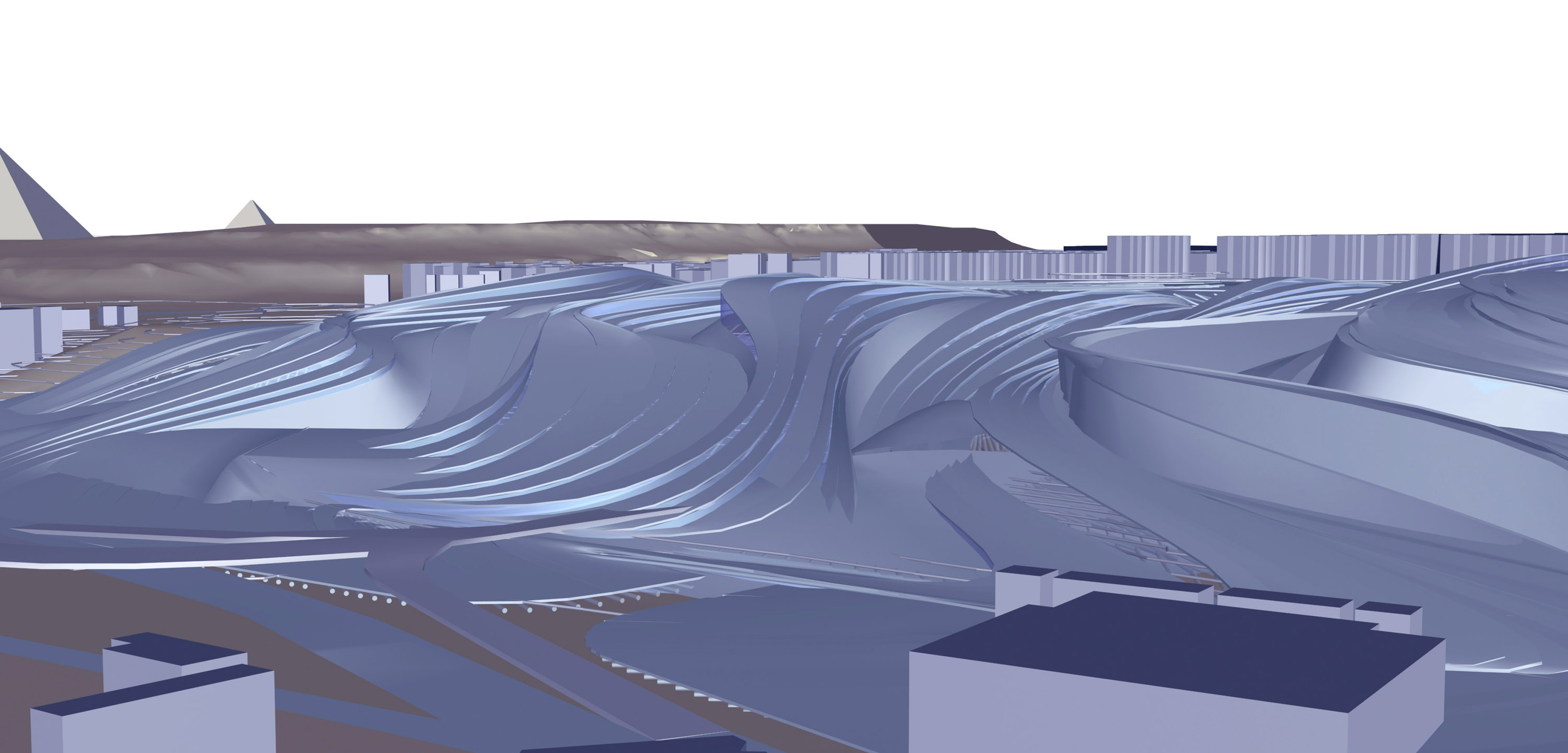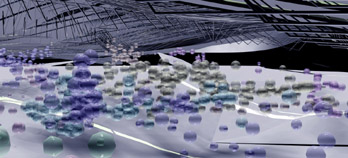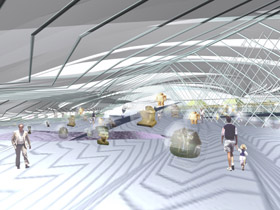The Great Egyptian Museum, Giza, Egypt
OCEAN D Boston, New York: Robert Elfer, Wade Stevens, Masoud Mahboobullah , Jennifer Sarabia , Daniel Olic, Nishant Lall, Kevin Cespedes
OCEAN D London: Tom Verebes, Felix Robbin, Desmond Shun
Engineers: Arup BG4, Bob Lang
International Design Competition (Two Stage Competition)
133, 300 m2
Budget: $795m USD
Client: The Ministry of Culture of Egypt
# submissions: 1557 entries from 82 countries worldwide
Winners: 1st Prize (Heneghan Peng, Ireland); 2nd Prize (Coophimmelb(l)au, Austria); 3rd Prize (Renato Rizzi, Italy).
Position: Not in Top 20; but included in Exhibition and Publication of top 250 selected projects
Jury: Jong Soung Kim (Chair),Salah Zaki, Galal Abada, Peter Cook, Teodoro Gonzales, Gae Aulenti.
Exhibitions:
- Emerging Talents, Emerging Technologies: Architecture Beijing Biennale ABB 2006 •
Publications:
- Mansour, Y. (2003). The Grand Museum of Egypt: International Architecture Competition. Egypt: Ministry of Culture. 650 pages. (OCEAN D Project included as one of top 250 projects selected for publication and exhibition)
- Verebes, T., (2006). “OCEAN D”, World Architecture. Issue 04/2006 | 190. (Guest Ed. Gao, Y.). Beijing: Tsinghua University. pp. 88-101.
- Aldersey-Williams, H. (2003). Zoomorphic: New Animal Architecture. (Aldersey-Williams, H., Ed.). London: Lawrence King. pp. 162-163.
- OCEAN D Project included as one of top 250 projects selected for publication and exhibition
This 100m m2 museum is configured by vast artificial surfaces, sculpted by scripting procedures relation to the existing site topography, boundaries and access routes, causing a synergy between the built condition and the existing desert landscape along the escarpment. The programmatic organisation operates as one single, continuous field of movement, via seven exhibition surfaces, enabling a variety of possible routes through the museum, and intersecting at key moments in chronological history. The network of display itineraries includes typological four categories of display exhibition units: free-standing Glass Enclosures, plinths for exposed artefacts, wall/frontal units and table/horizontal units. An information system is comprised of 4 primary technologies, augmenting the physical interface of artefacts by a range of electronic simulations, including: DepthCube 3D Display [by Dimensional Media]; holographiic images; plasma screens; individual workstation lounges. The structure of the vast roof is a lattice of metrically equivalent structural elements, as a continuous distribution of splines, and the broad roof surfaces deploy a 200m m2 public park and allows light to emanate between the gaps, consistent with the traditions inherited from the Ancient Egyptians.

