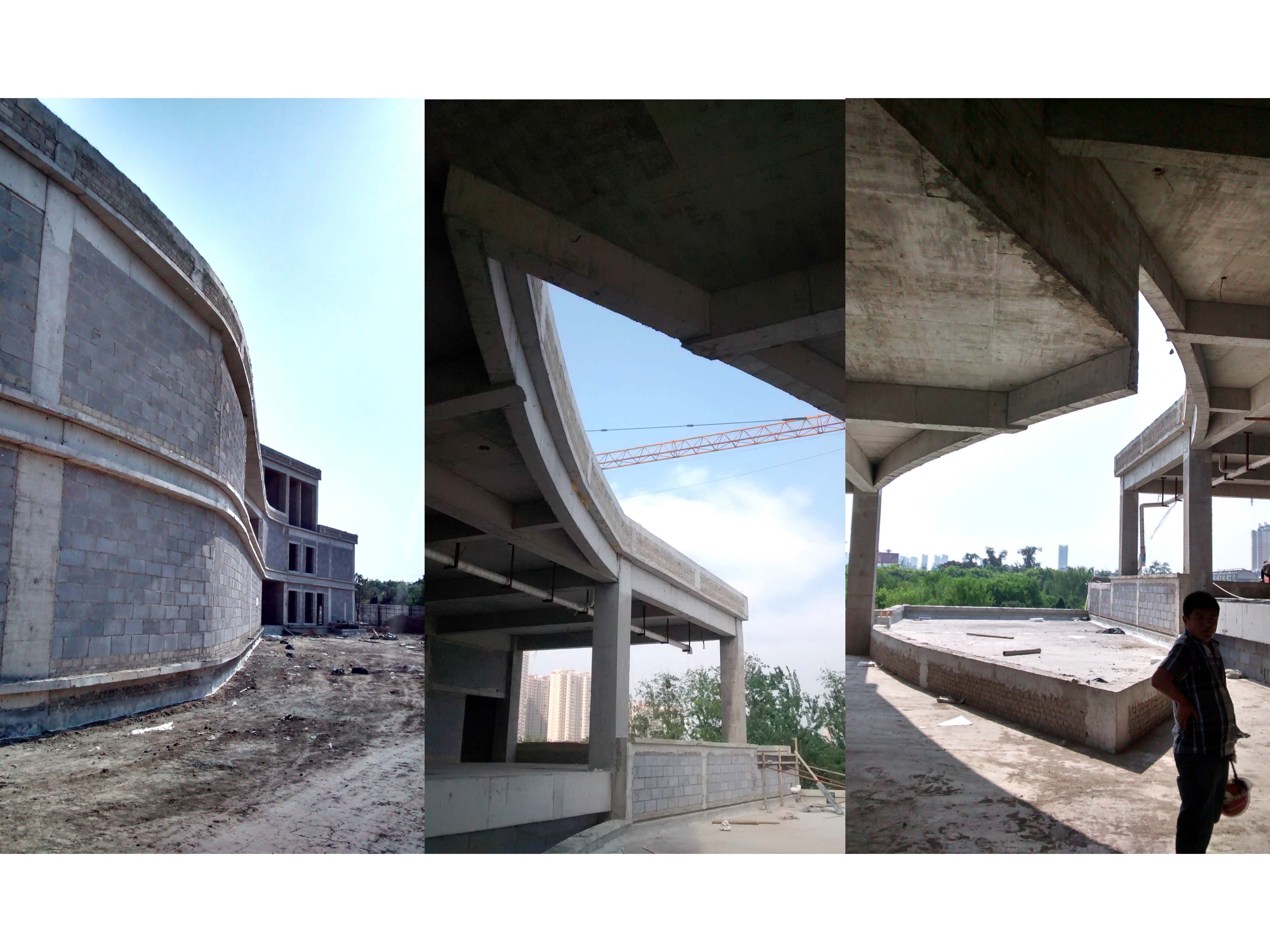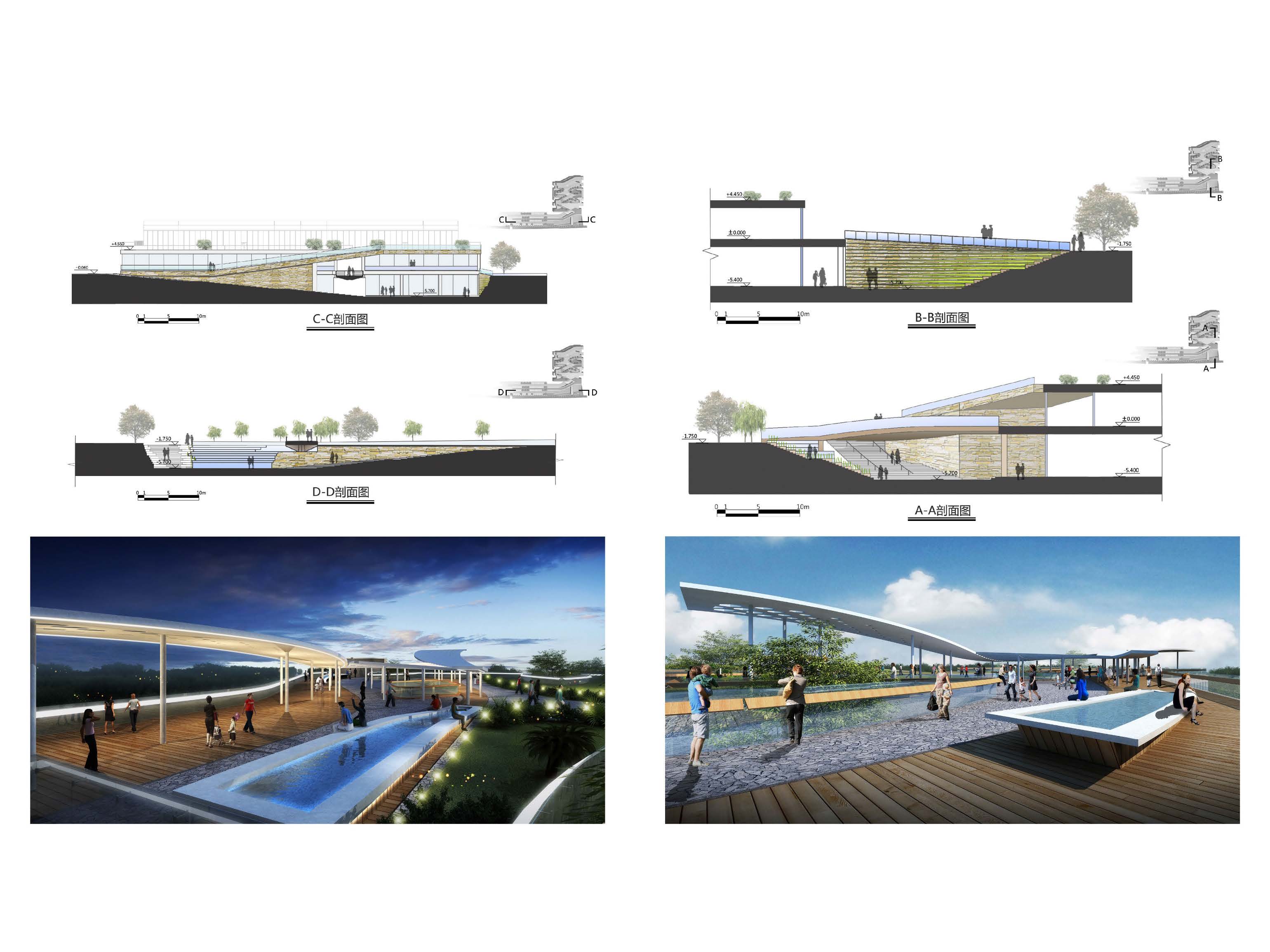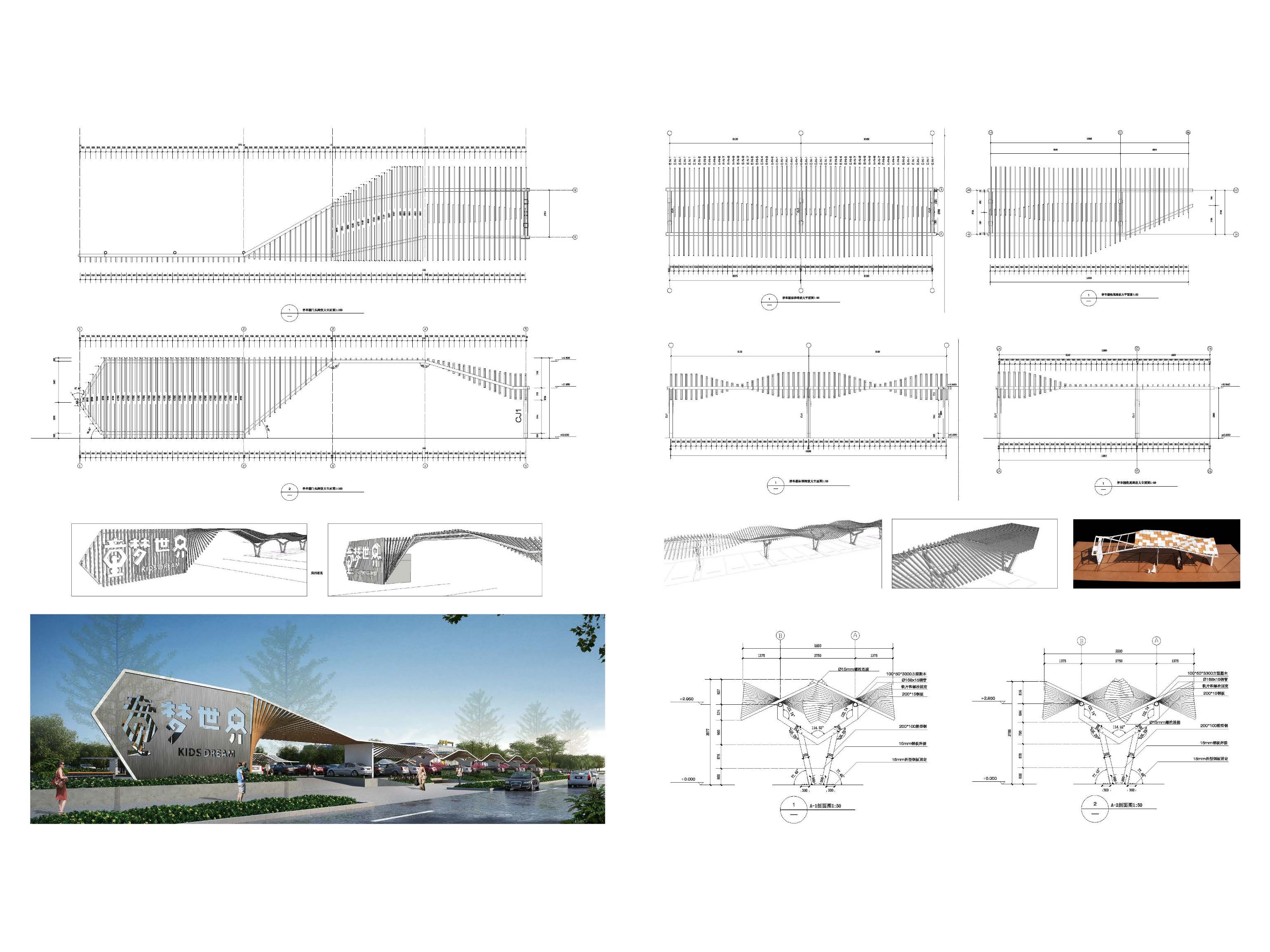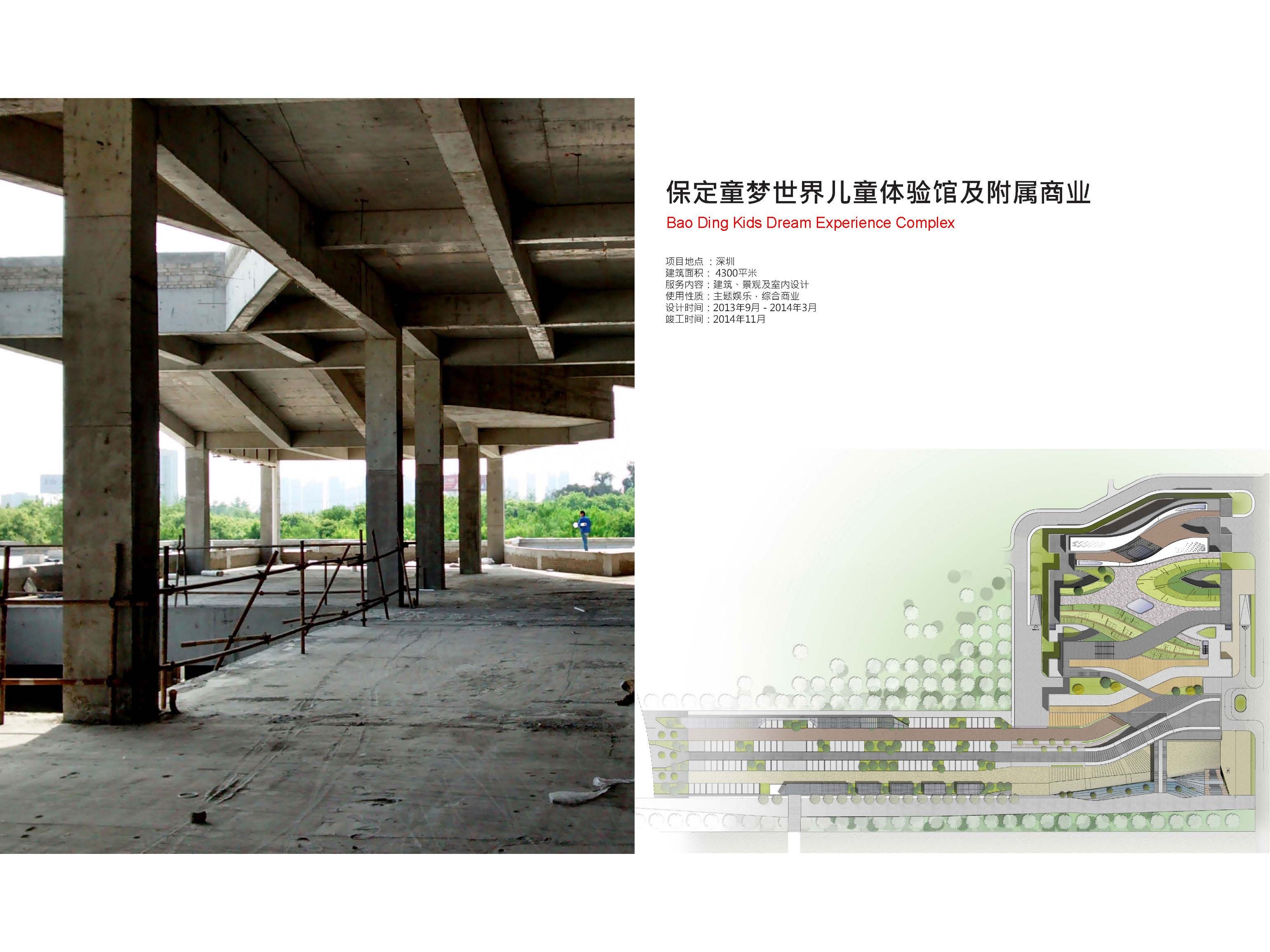Site: Baoding, Hebei Province, China
Client: Kids Dream Co Ltd.
Architect & Landscape Architect: dotA Ltd.
Interior Designer: Beijing dotA Ltd. & Beijing New Era Architectural Design Ltd.
Local Design Institute: Beijing New Era Architectural Design Ltd.
Design Consultant: OCEAN CN Consultancy Network
OCEAN CN collaborated as a design consultant to the project’s architects, dotA, on this project for a children’s interactive professional role-playing museum integrates the architectural space with varied landscapes to create unique experiences all year round. The main building is split into three branches connecting the rooftop gardens, the sunken plaza and the ground level main entrance, creating multiple ground surfaces, while encouraging public or commercial promotion activities in the exterior of the main entrance. The architecture is interlaced with the landscape along the periphery, flowing into the building, and also opening up views towards the adjacent botanical garden. The landscape design strategies include: a seasonal landscape, a narrative landscape, an integrated landscape, an iconic landscape, and a programmatic car park for corporate events.






