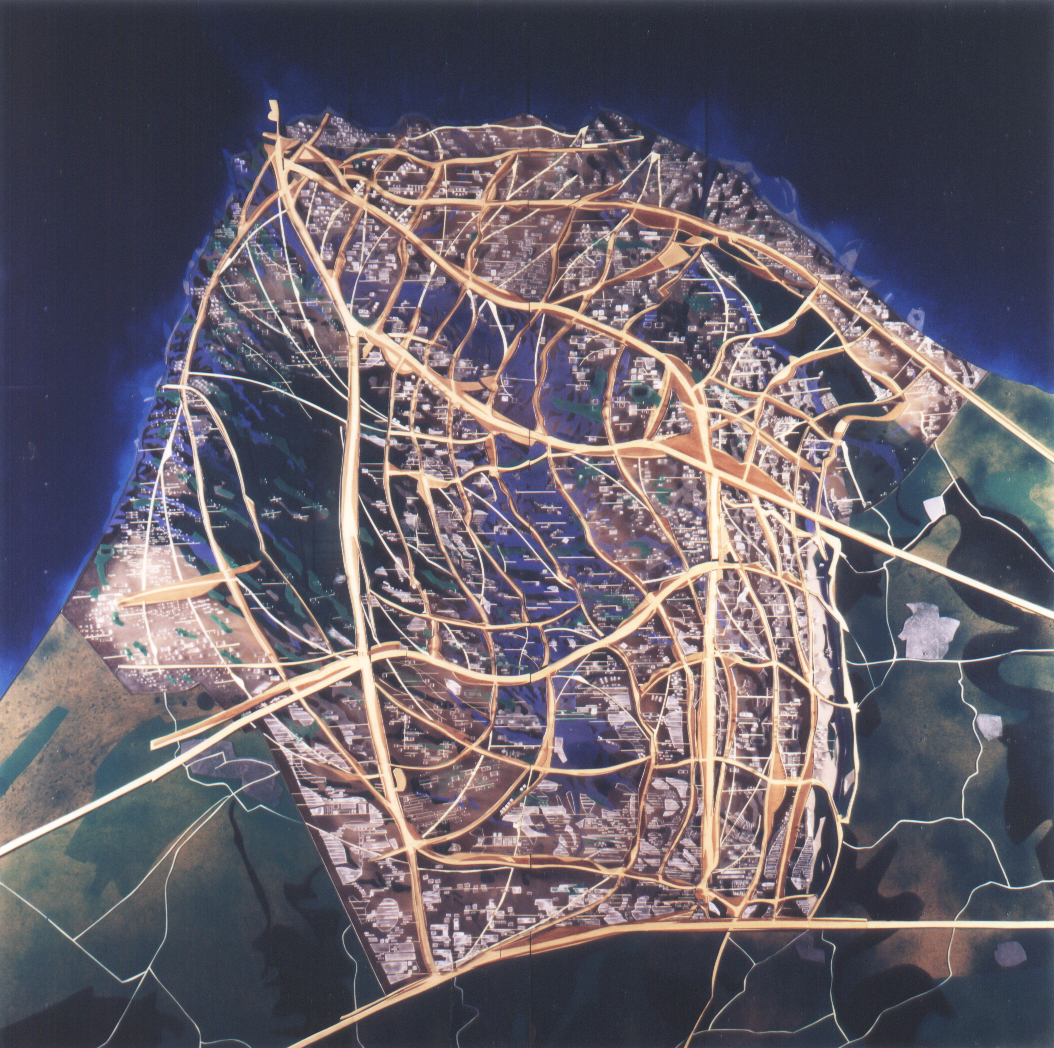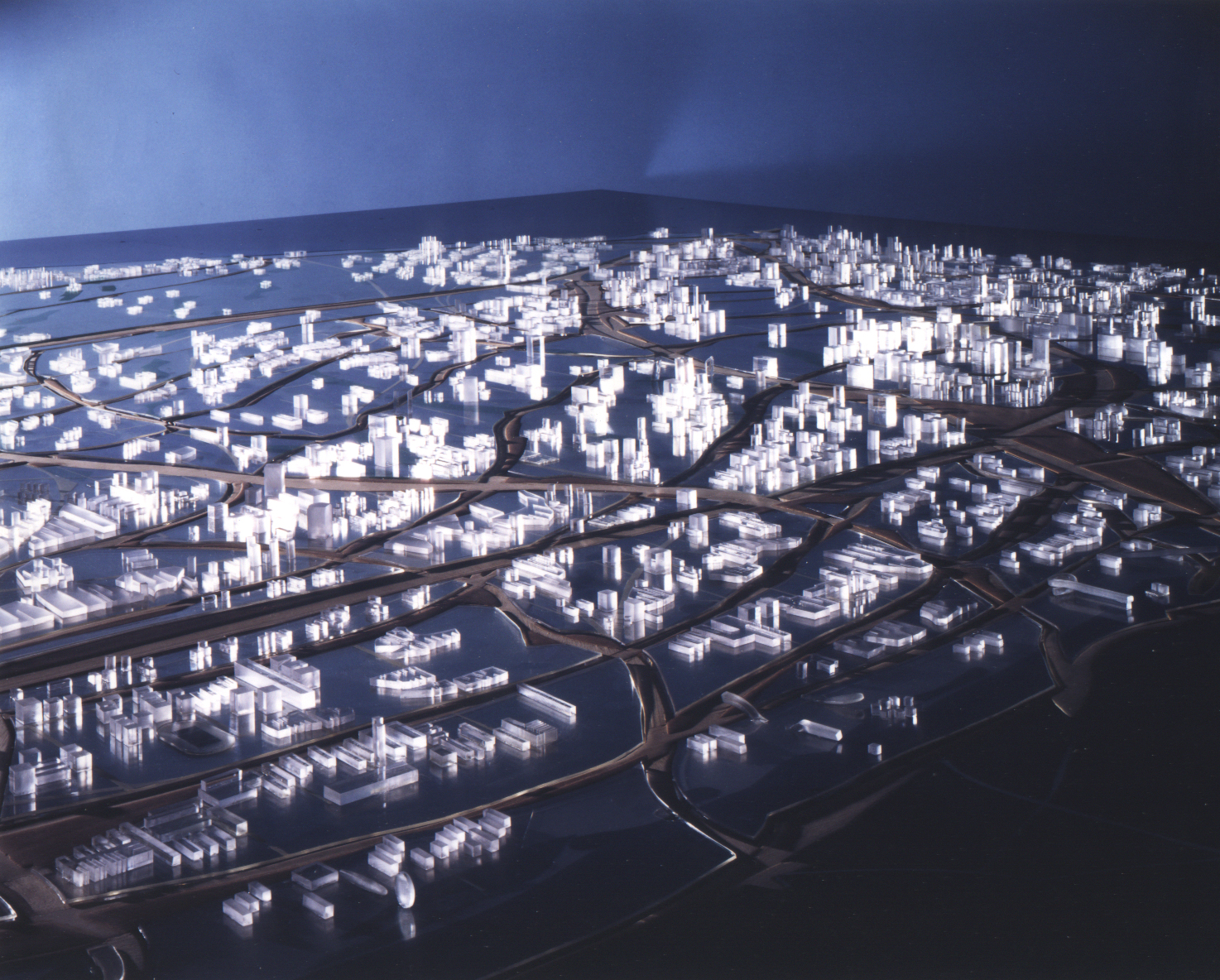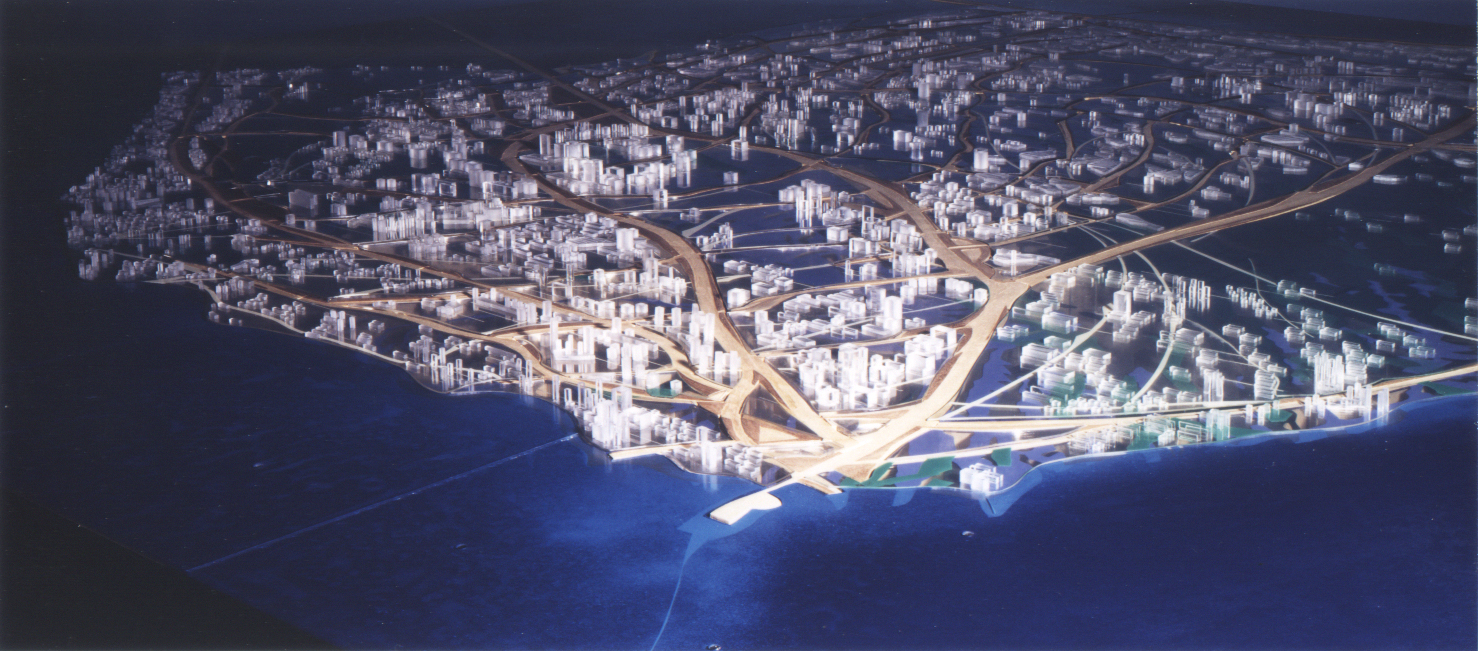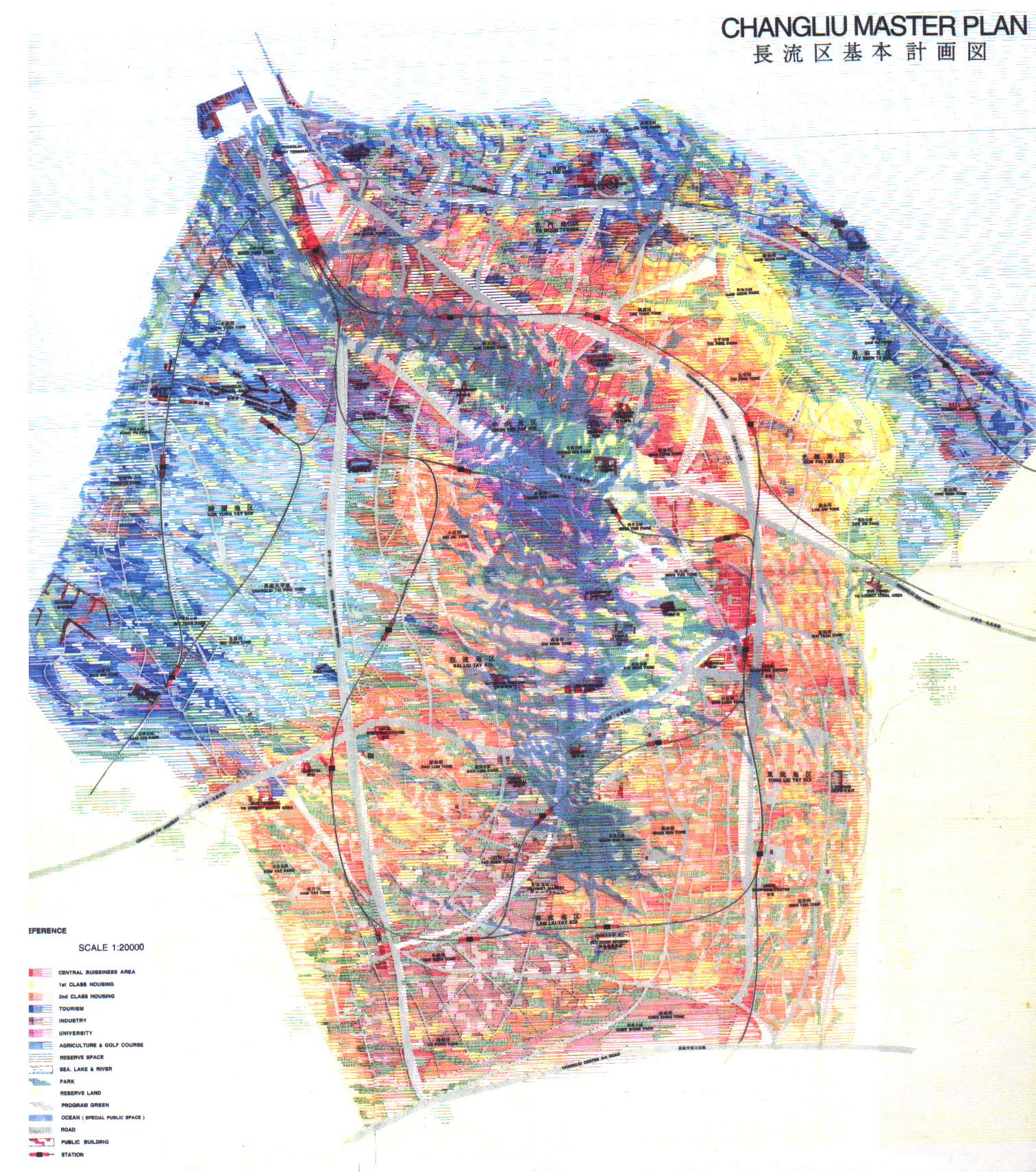Changliu Grouping Area Masterplan, Haikou, Hainan Island, PR China
Work performed with: Graduate Design Programme, Architectural Association School of Architecture, London, UK (Jeffrey Kipnis, Bahram Shirdel, Programme Directors; assisted by Michael Hensel, Course Tutor)
Performed in a team of ten (10) post-professional masters level students
Commissioned to the Architectural Association by Haikou City Planning Department, Haikou, Hainan Island
Publications:
- Jencks, C., (1995). The Architecture of the Jumping Universe. London: Academy Editions.
This second phase urban design submission focussed on a 3 km2 Central Business District of the 64 km2 Changliu Grouping Area. The client provide the parameters of the central axis, the simple gridded lots and the perimeter road as parameters, a further organisation is proposed, cohering buildings, landscapes, and infrastucture into a dynamic spatial experience. A Concept Plan integrates three systems across the site: Buildings and Lots, Hard Landscape, Soft Landscape. A 3D Concept Model organises the complex spatial relations of building envelopes, their surrounding and interpenetrating landscapes. A central area is an urban sea, where civic and cultural buildings float in an artificial topography. We proposed systems to organise building setbacks, heights and envelopes, as an alternative to standard Floor Area Ratio methods of controling development. This promotes a constantly transforming set of spatial conditions, establishing more cohesive identity to the CBD. The project differentiates four species of buildings, including Civic and Cultural, and Urban Mall, Piloti buildings, and general development.





