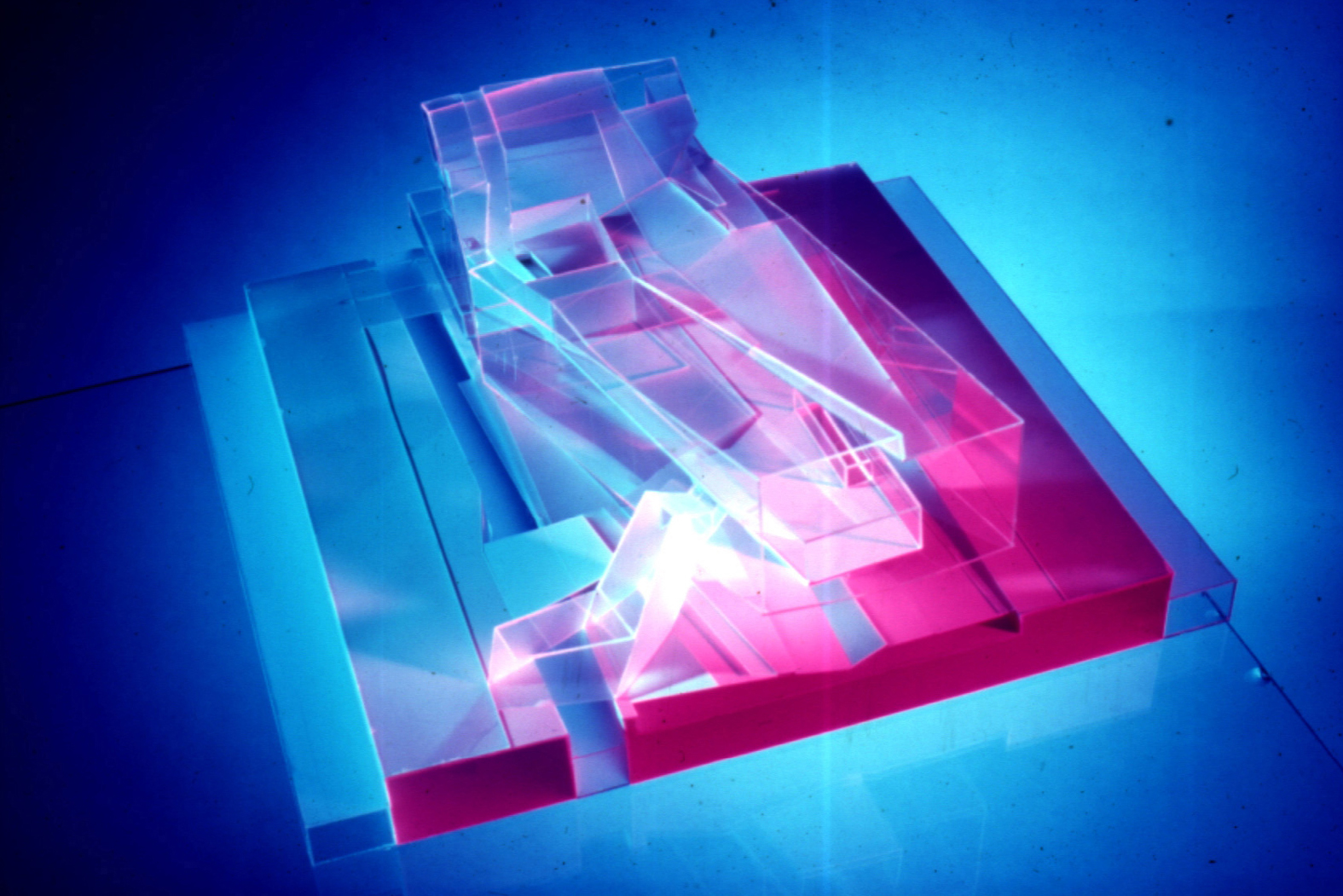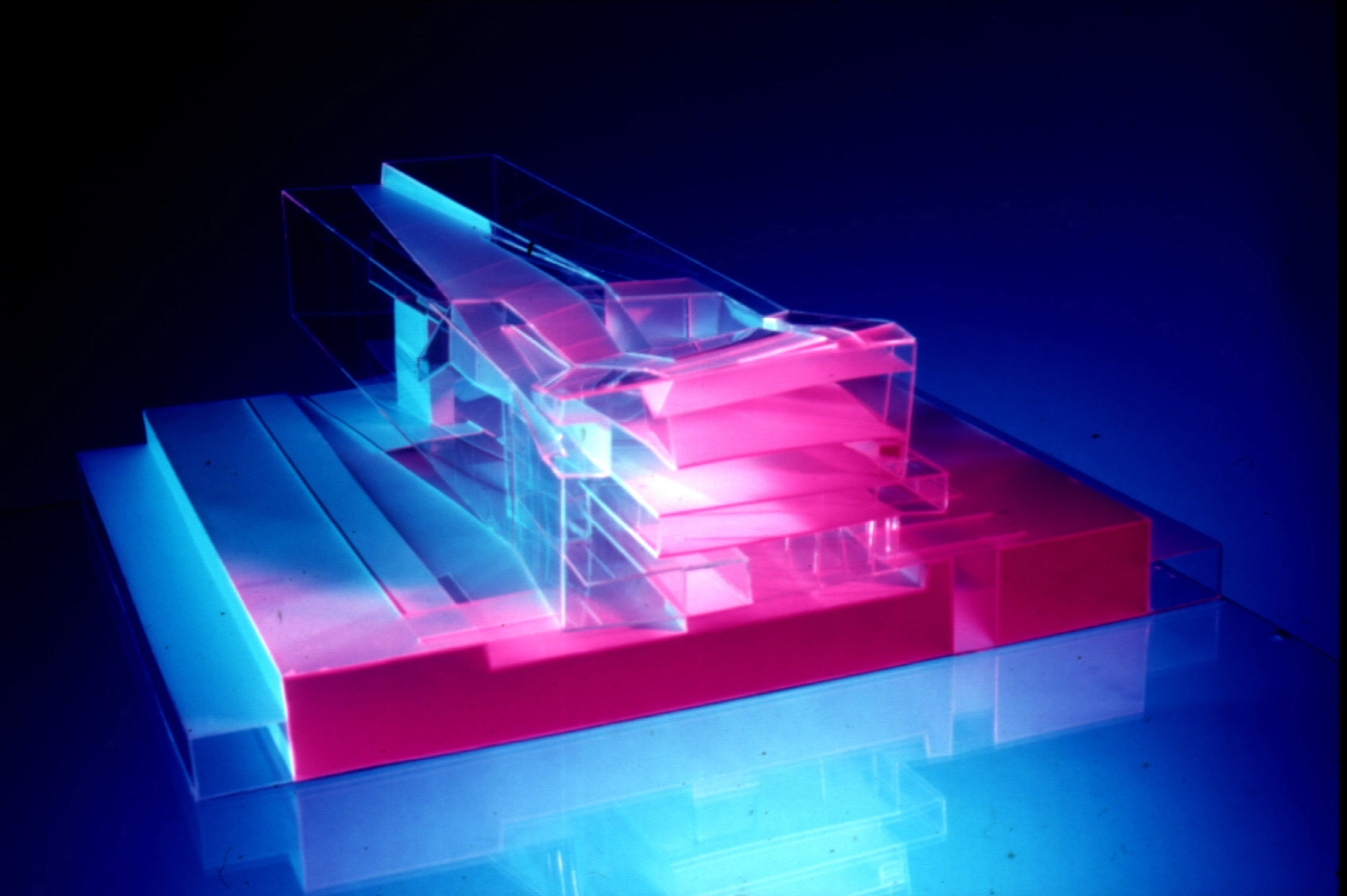Yokohama Ferry Port Terminal, Yokohama, Japan
IDP Hong Kong: Tom Verebes (Partner, Project Architect), James Marshall (Partner), Robert Elfer, Barnaby Budgen.
Arup Transportation and Stuructural Hong Kong: Andy Foster, John MacArthur, James Thonger.
International Design Competition
Role: Creative Director/Project Architect, Designer
International Design Competition
Client: City of Yokohama
48,000 m2
# submissions: 668 from worldwide
Winners: 1st Prize (Foreign Office Architects, London); 2nd Prizes: Riken Yamamoto; Ryoji Suzuki; 3rd Prizes: Jean-Pierre Dürig; Masaki Imamura ; Yoko Matsumoto + Kazuo Shinohara; Kazuo Sejima; Ehrensperger Hannes + Marc; Fischer + Torriani Philippe; Honorable Mentions: Shigeru Yoshino; Shin’ichi Ogawa; Concha Lapayese; Dominique Perrault; Eric Lagerberg; Rafael Viñoli; Florian Beigel + Kisa Kawakami; Adam Caruso + Pierre St. John; Marjolijn Boudry + Pierre Boudry; Ulrich Königs.
Position: N/A
Jury: Arata Isosaki, Toyo Ito, Rem Koolhaas, Sandao Watanabe, Masao Kinoshita, Mikiko Arima, Yoichi Goto, Ryoichi Hirose
Exhibitions:
- Organised by City of Yokohama, Japan, 1995
- AAGDG93 Graduate Exhibition, Architectural Association, January-February, 1995
Publications:
- Hensel, M., Verebes, T. (1999). Urbanisations. London: Blackdog Publications.
- City of Yokohama (1995). Yokohama International Port terminal Competition. pp. 119. (437 page monograph of competition entries)
- OCEAN, (1995). “OCEAN”. Space Magazine, July 1995 issue. Seoul, South Korea: Space Group. pp. 62-65.
The Yokohama Ferry Terminal pier measures 500m long, 80 metres wide, rendering it visible from outer space. The brief distributes Civic Amenities, the Terminal and, car parking in 48 000 m2of gross floor area. The long span structure configures a dynamic extra-long building. which is in constant spatial transition along its length. Four structural conditions were designed with ARUPS Hong Kong to follow a linear diagram along the pier: A surface organisation of seamless ramps and slabs along 500m; A 97m long span bridge; 165m or grounded building mass; and, a cantilever of 85m at the tip of the pier. A further set of component systems include a helical lathe of a glass external skin; with variably translucent internal screens; solid walls perpendicular to the pier; and seven service cores distanced at 60m for for mechanical, informational and pedestrian circulation. The building is activated by a roof light landscape that is accessible 24-7. The resultant spaces are continuously inflecting over, under, and through the arrival and departure zones of the terminal. The effects include a sense of non-measurable orientation of transitional topographies along the sectional urban space of the pier.




