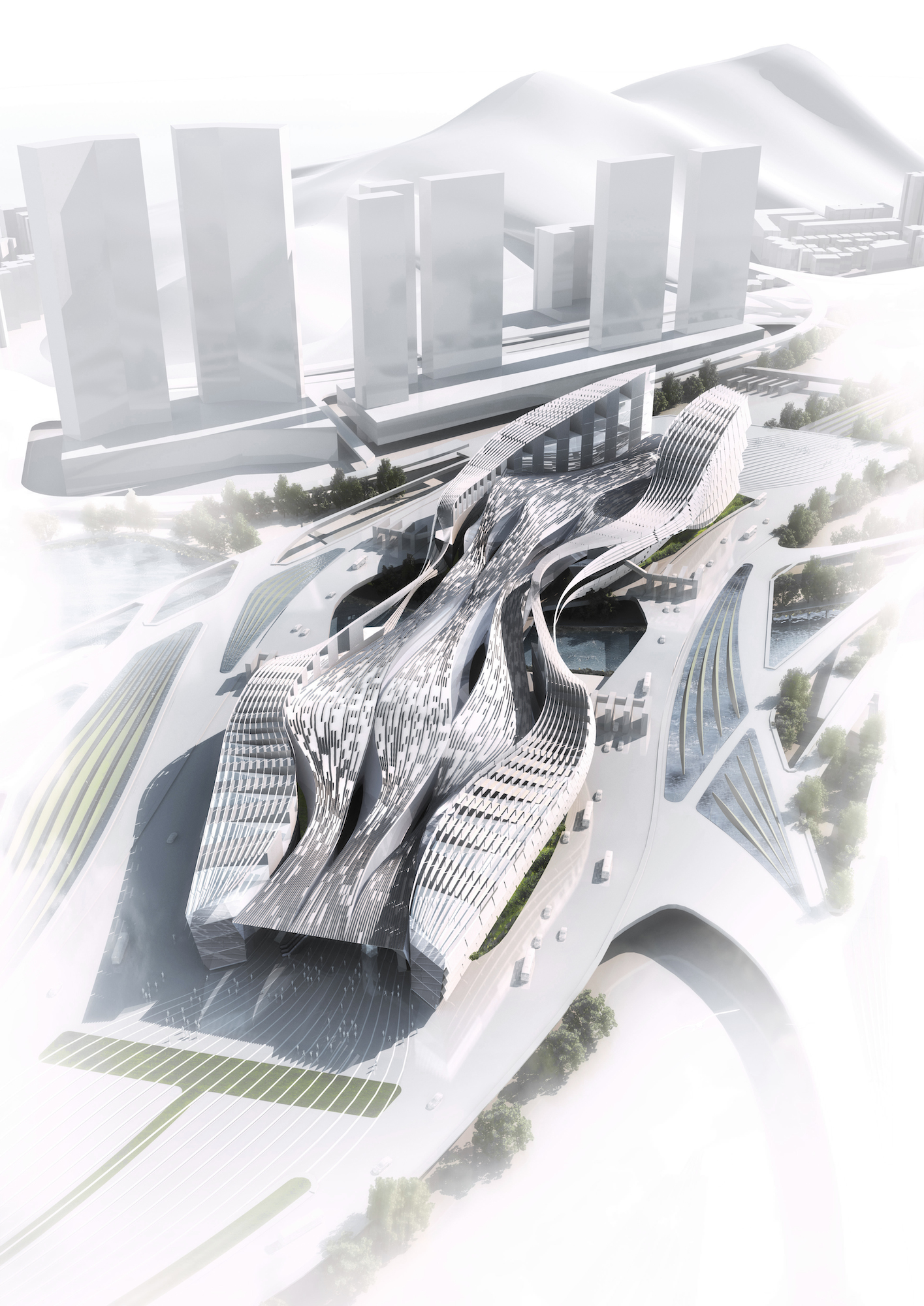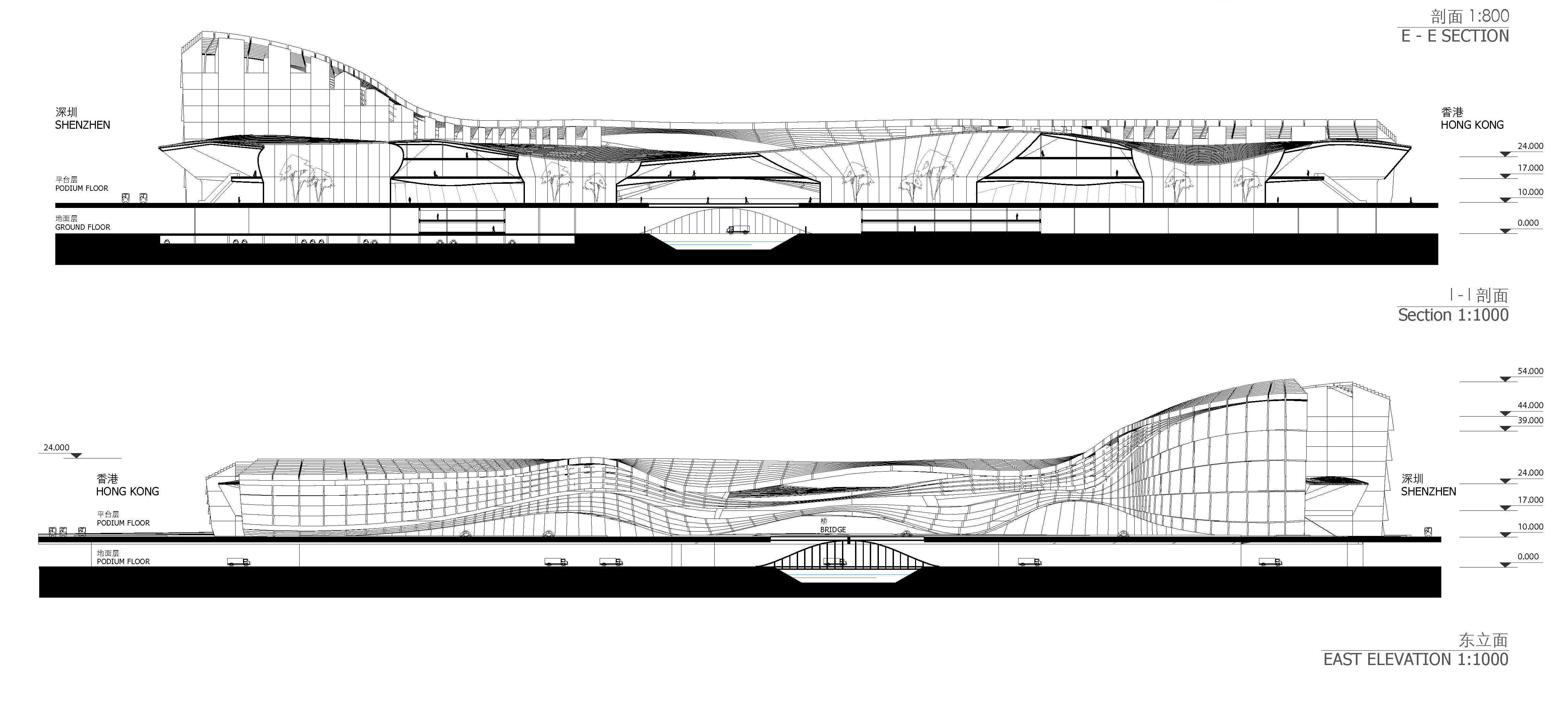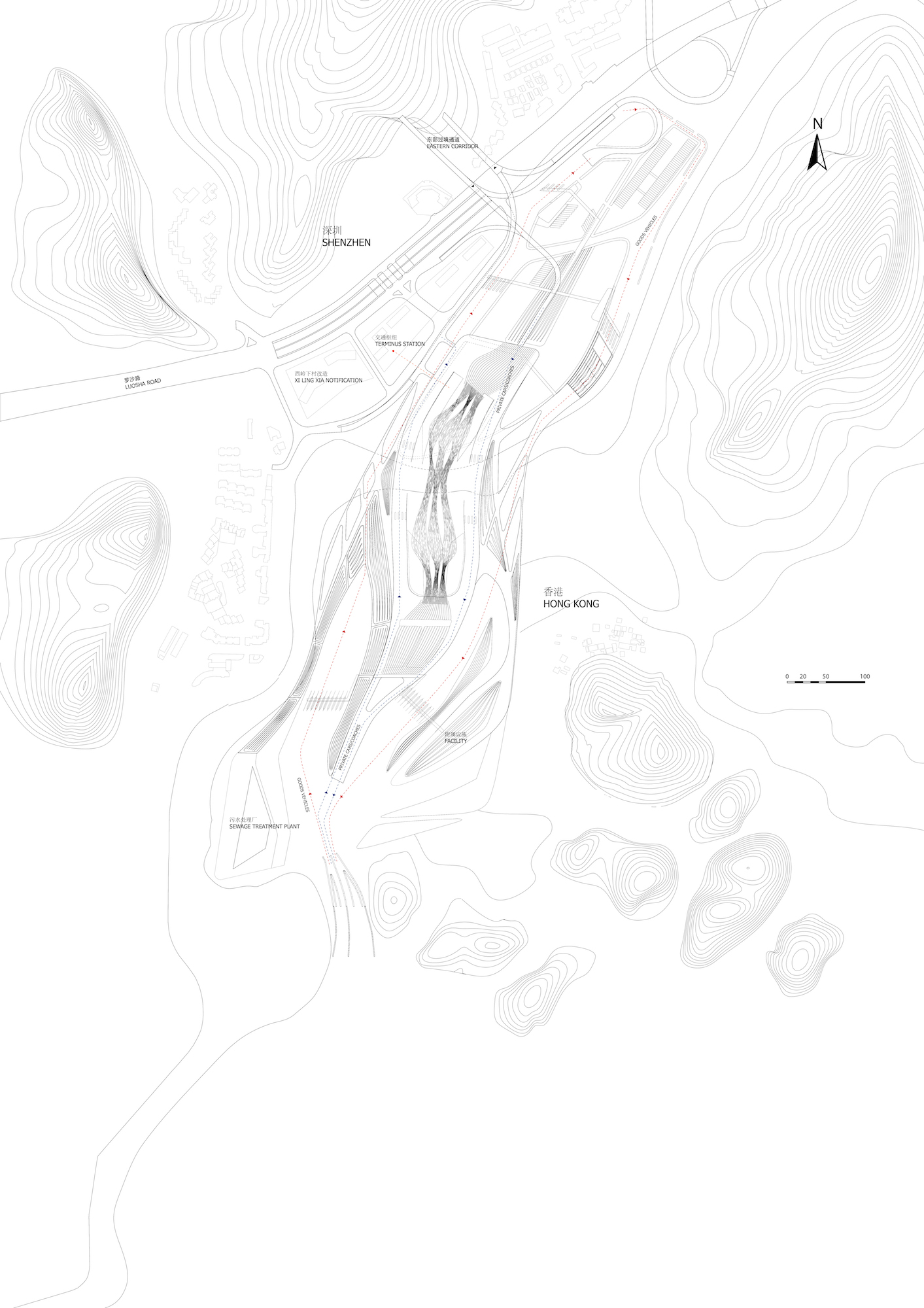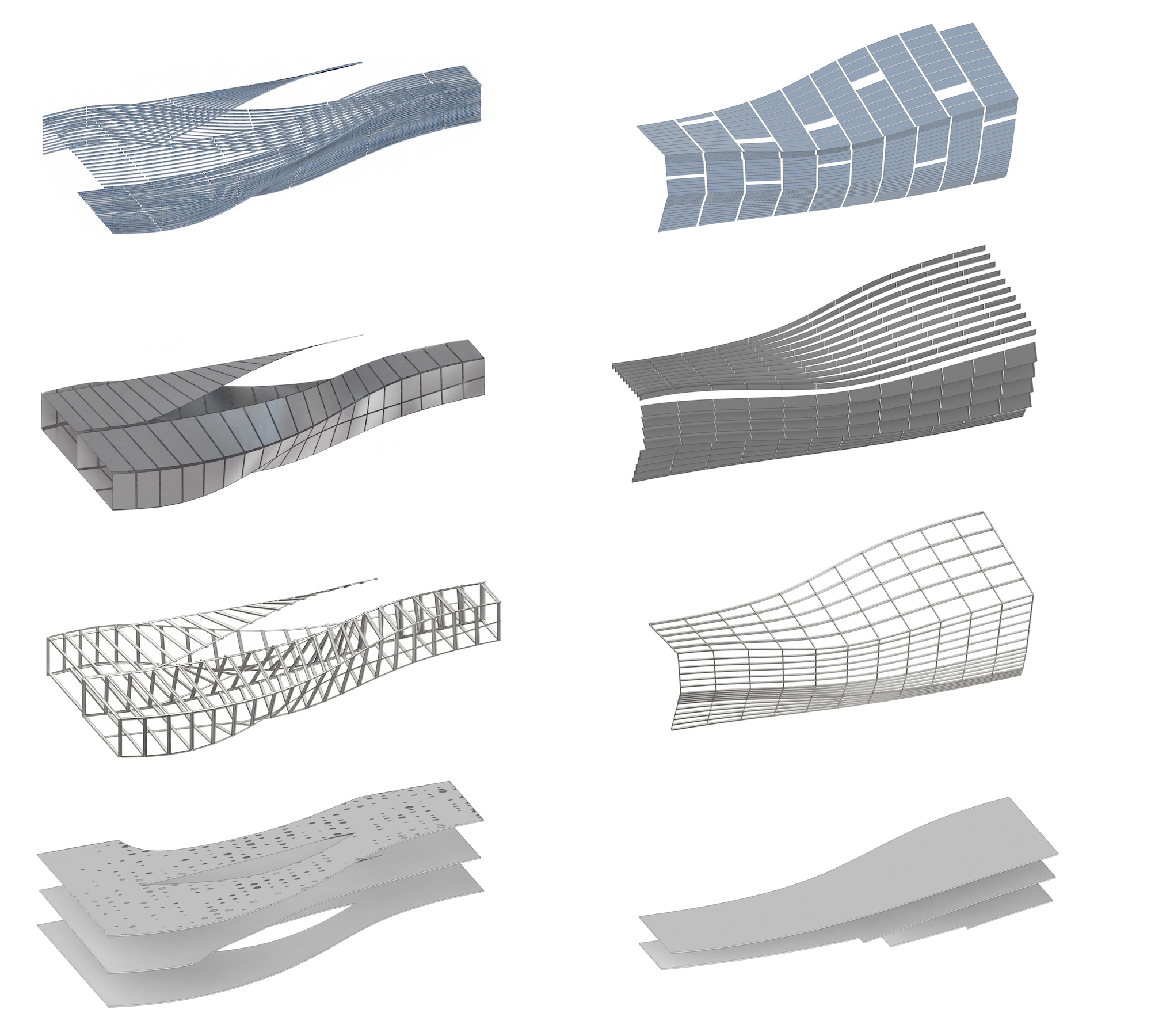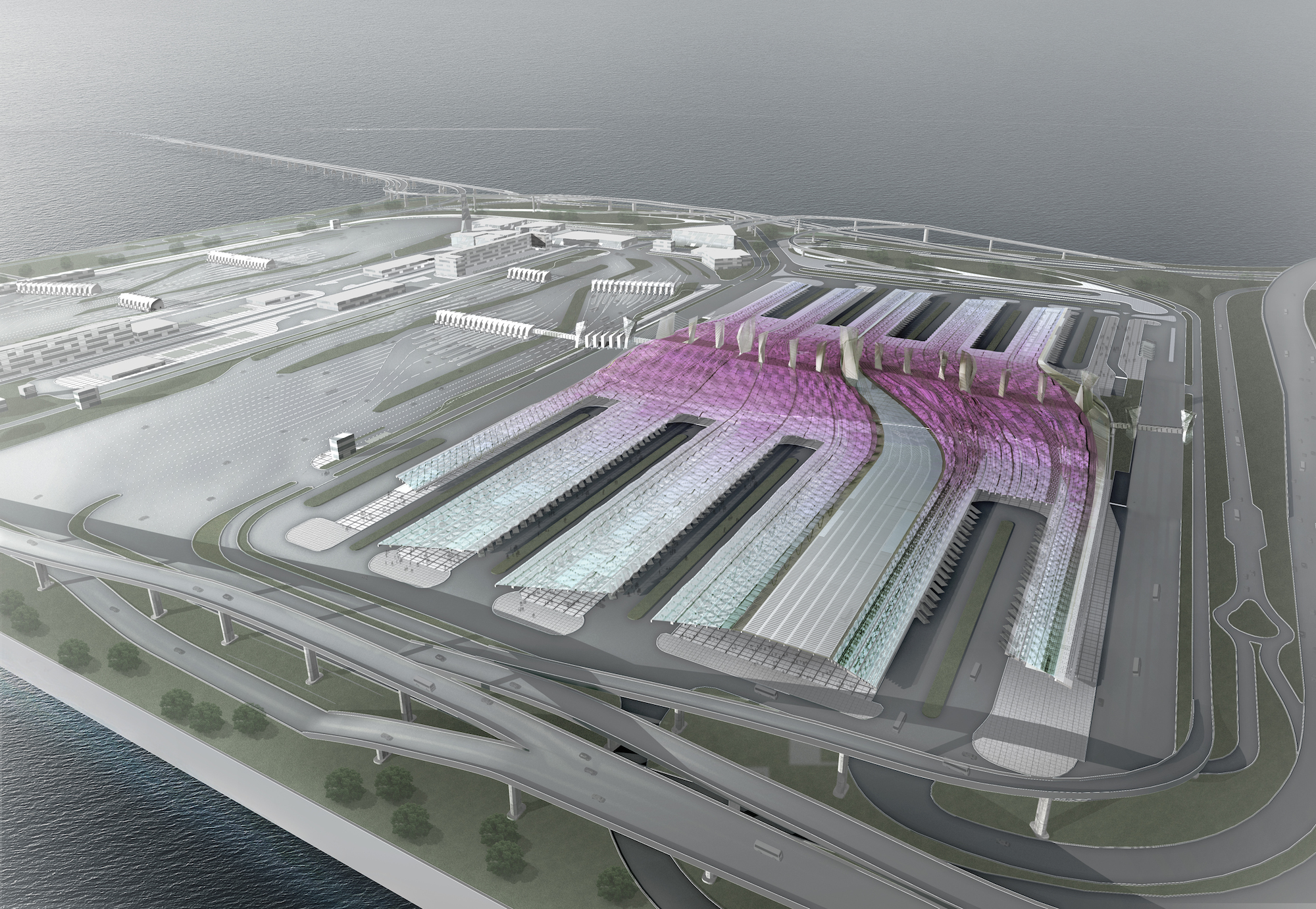Liantang /Heung Yuen Wai Boundary Control Point Terminal Building, Shenzhen, China
Joint Venture: dotA (Beijing), HKPDA (Hong Kong), OCEAN CN (Hong Kong)
dotA: Gao Yan, Duo Ning, Chang Qiang, Wang Xin, Crystal Yiu
HKPDA: Sam Cho, Yang Wang, Ben Dai, Jaenes Bong
OCEAN CN: Tom Verebes, Eric Liu
Role: Tom Verebes (Creative Direction, Conceptual Design, Presentation Production Coordination)
International Design Competition:
- Organisers: Civil Enginnering Development Department; Bureau of Public Works Shenzhen Municipality, Civil Engineering and Development Department, HKSARG, Architectural Services Department, HKSARG, The Hong Kong Institute of Architects.
- # submissions: 170 entries from over 10 countries in Asia, Europe, North America
- Winners/position of Professional Group: 1st Prize (Daniel Santos, CHANG Wai-shing Andy, Hong Kong), 2nd Prize (Gao Hongbo, Wu Lidong, Shenzhen), 3rd Prize (CHAN Kin-kwok, WONG Chin-keung Christopher, NG Man-hoi Simon, Hong Kong).
- Jurors: Prof. He Jingtang (Head Juror), Prof. Reuben CHU Pui Kwan, Dominic LAM Kwong Ki, LAU LAI Siu Wan, Marigold, JP, Cui Kai, Shen Di, Liu Xiaodu.
Exhibitions:
- Various Exhibitions in Hong Kong and Shenzhen, organised by the Competition organising committee
Publications:
- Verebes, T. (2013). Masterplanning the Adaptive City: Computational Urbanism in the Twenty-first Century. New York: Routledge.
- Verebes, T., Liu, Y., Xu, F., Eds. (2012). New Computational Paradigms in Architecture. Beijing: Tsinghua University Press.
Proposing a new border crossing for Hong Kong and Shenzhen involves the parallel yet divergent ecological, planning and political histories, in which the Hong Kong side is characterized primarily with wild protected landscapes and topographies, while the Shenzhen side is overwhelmingly artificial and urban. This project confronts these dichotomous characteristics and aims to correlate the categories of the artificial and the natural, proposing one singular building across the border, in which the vast flows of people and vehicles are channeled. The spatial and temporal concepts driving this proposal are informed by the graphic qualities of traditional Chinese Calligraphy. Three devices are used to inscribe the connection between the Hong Kong side and the Shenzhen side: Firstly, the offices are raised above the Passenger Crossing to either side of the building in order to bring light into the deep space of the BCP building. Secondly, a series of evolving tectonic roof bands peel off from one another on the first floor, so that the enclosed ground floor establishes a direct connection to the sky. Lastly, the massing between the structural frames which articulate the offices is interspersed with landscape planting.

