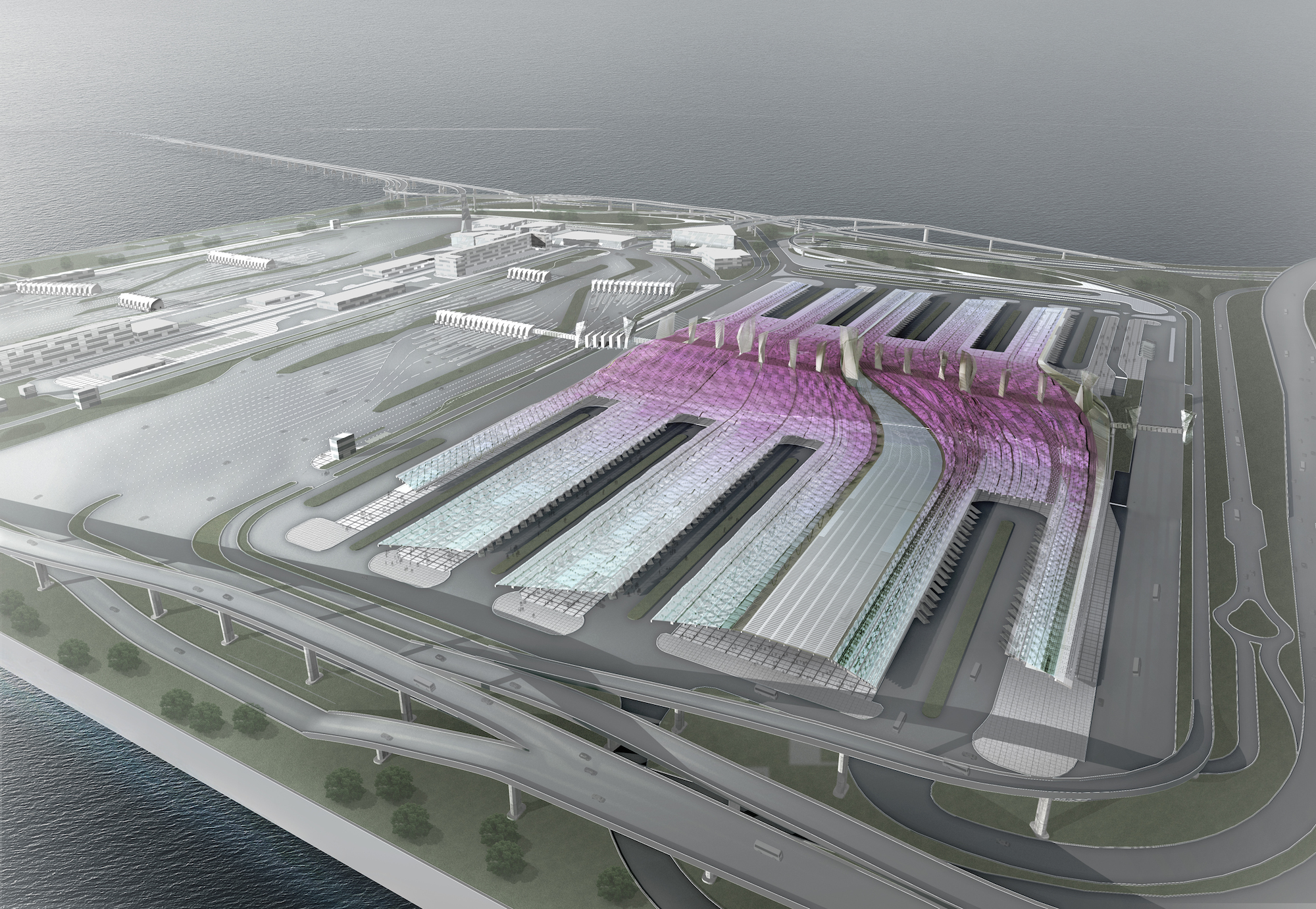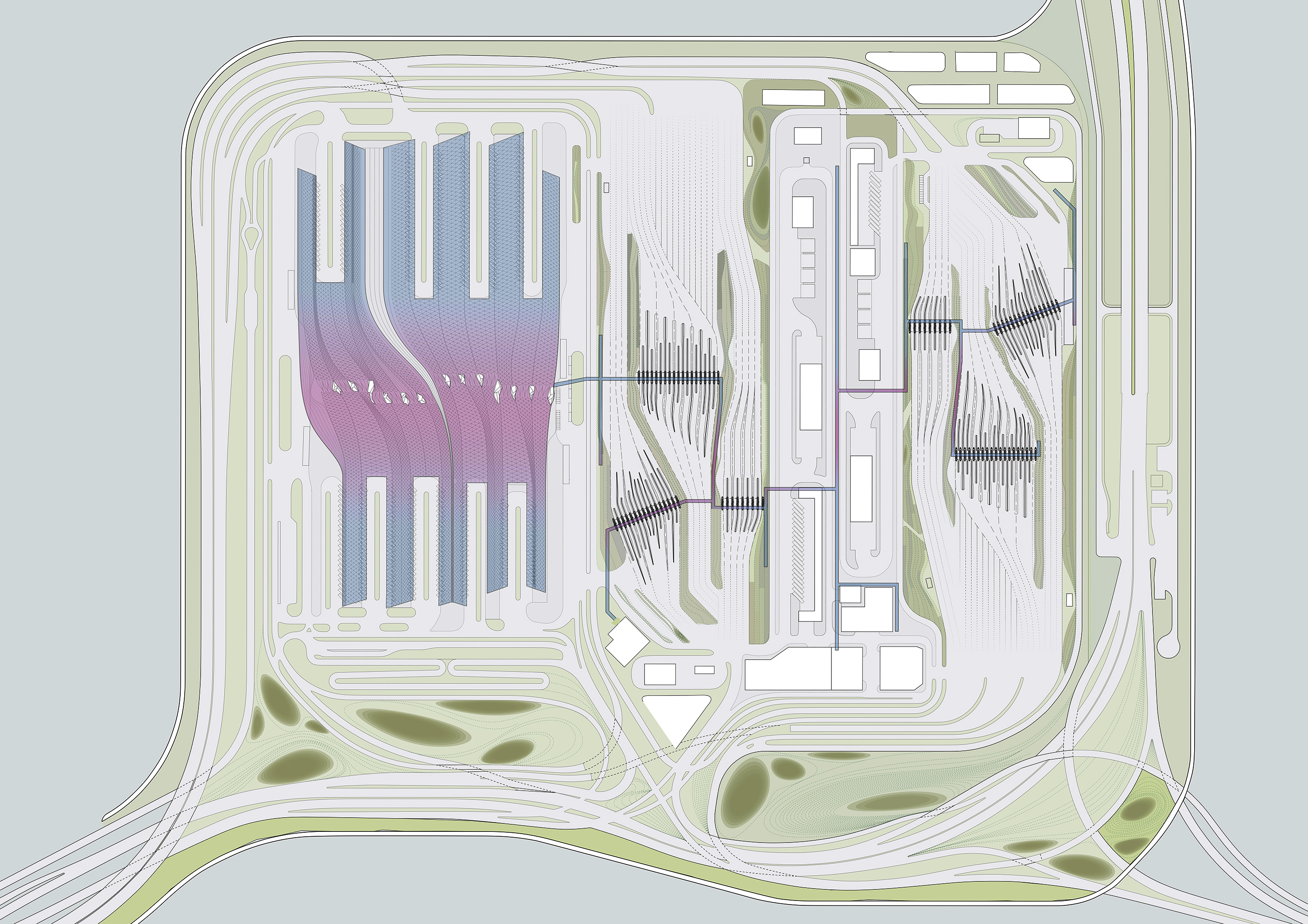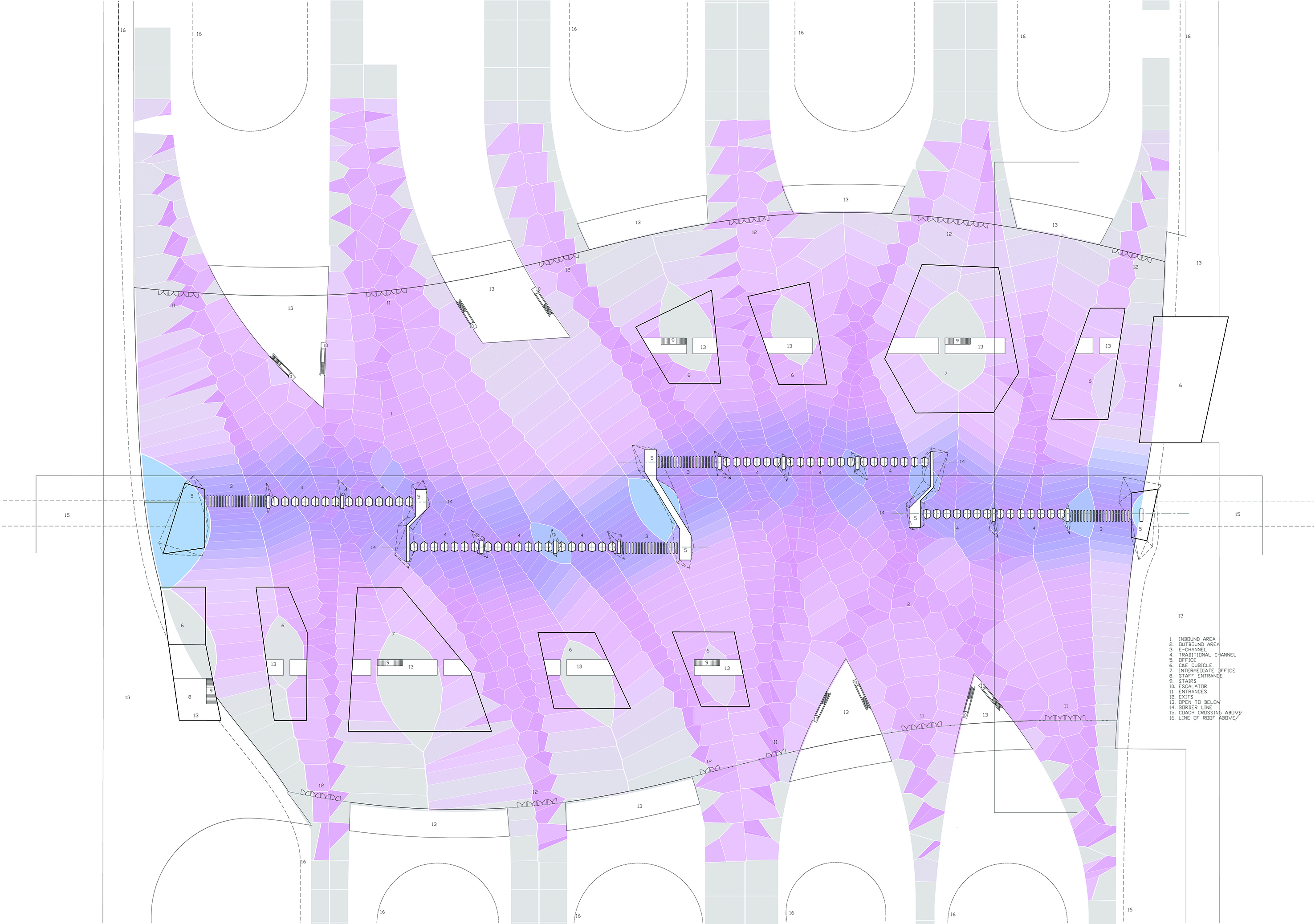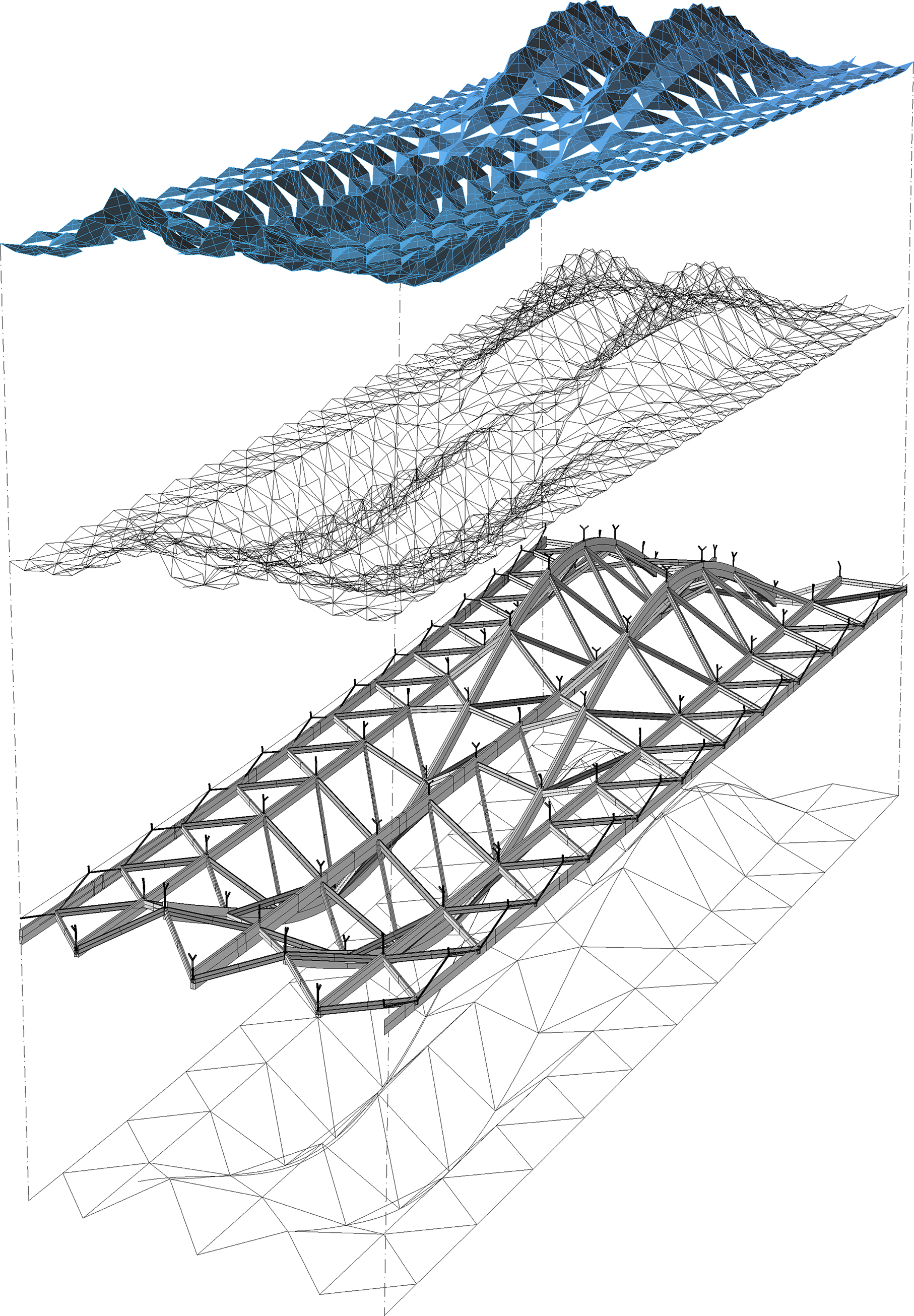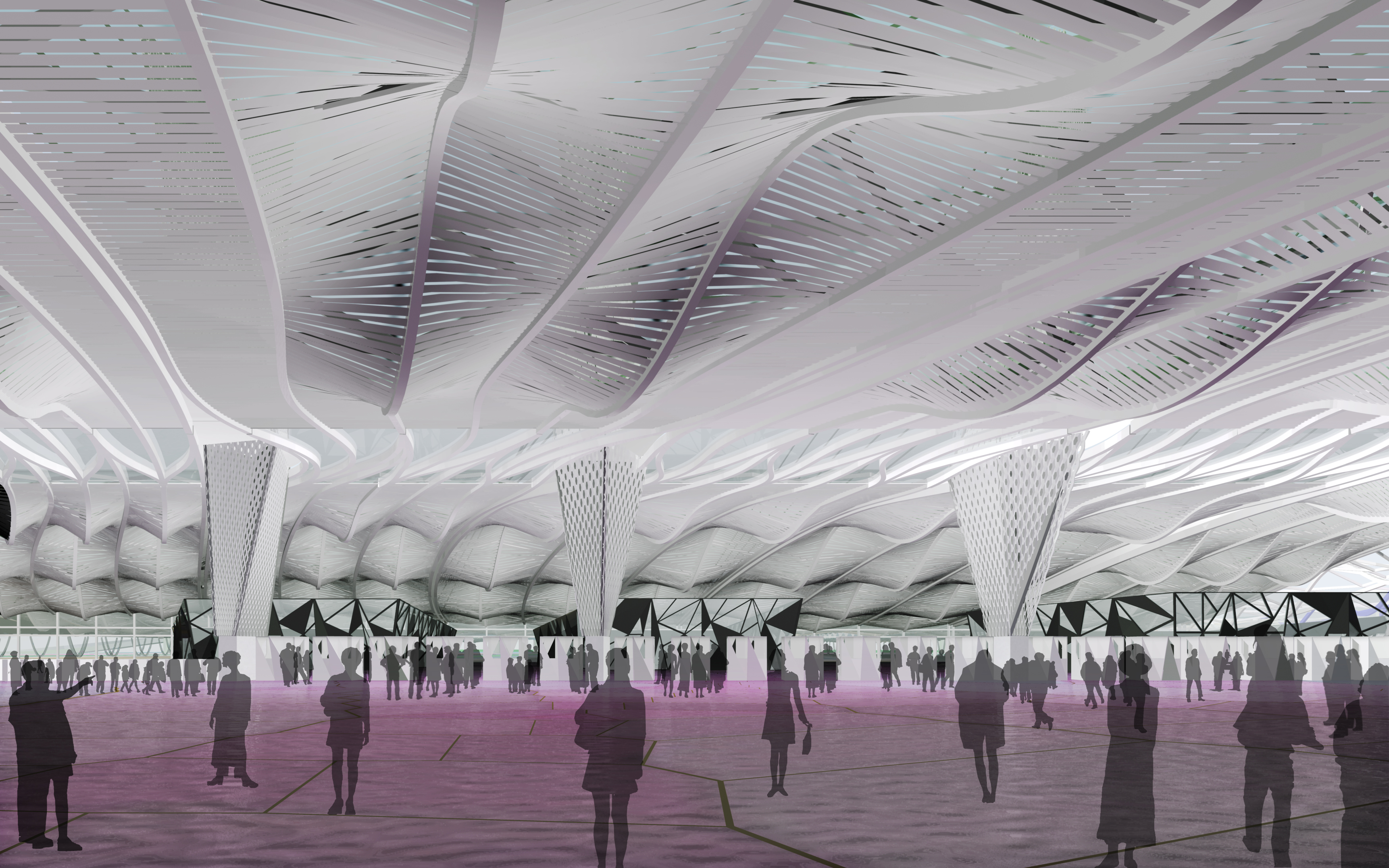Hong Kong-Zhuhai-Macau Bridge – Hong Kong Boundary Crossing Facility
OCEAN CN: Tom Verebes, Gao Yan, Rochana Chaugule, Matei Denes, Shaju Nanukuttan, Duo Ning, Praneet Verma
Role: Tom Verebes (Creative Direction, Conceptual Design, Presentation Production Coordination)
International Ideas Design Competition:
- Organisers: Highways Department, HKSAR, Architectural Services Department, HKSAR; Electrical & Mechanical Services Department, HKSAR; Environmental Protection Department HKSAR; The Hong Kong Institute of
- Architects; The Hong Kong Institute of Engineers; The Hong Kong Institute of Highways and Transportation; The Hong Kong Institute of Landscape Architects
- # submissions: More than 160 entries from more than 20 countries
- Winners / Professional Group: 1st Prize (MUI Kui Chuen, Paul; LEE Chiu Ming, Benny; HUNG Oi Kee, Agnes, Hong Kong); 2nd Prize (CHAN Kin Kwok, Stephen; NG Man Hoi, Simon; WONG Chin Keung, Christopher; 3rd Prize (CHAN Lam Wai, Kevin; LEE Hok Man, Louis; WONG Lei Man, Lawrence; WANG Jerry; PUN Ka Chun; CHAU Kei Yun, Athena, Hong Kong); Merit Prize (Adham Selim, Egypt).
- Position: Shortlisted Entry; Exhibited in various venues in Hong Kong;
- Jurors: Richard HAWKINS (Head Juror), Dr. Hitoshi ABE, Sir David AKERS-JONES, Mr. Bernard Charnwut CHAN, Dr. CHENG Hon-kwan, Prof. HE Jingtang, Dr. Ronald LU.
Exhibitions:
- Various Exhibitions in Hong Kong, organised by the Competition organising committee
Publications:
- Verebes, T., Liu, Y., Xu, F., Eds. (2012). New Computational Paradigms in Architecture. Beijing: Tsinghua University Press.
- Verebes, T., (2010). “Hong Kong-Zhuhai-Macau Bridge – Hong Kong Boundary Crossing Facilities International Ideas Competition”, Urban Flux Magazine. Beijing. December 2010, Issue 6. pp. 83-89
- Widely published online and in the professional architectural press in Hong Kong and China.
Our proposal for the Masterplan distributes a multiplicity of graphic spatial systems, derived from transformations of traditionnal Chinese patterns, forming arrays of surface bands, point clouds and spiraling fractal lines. The systems deploy soft landscaping, hard landscaping, pedestrian and service routes, and facilities across the site. Each spatial system is operated upon with forces simulating earthquake forces and effects on the ground. The result is a space, achieving an urban density to the park, with a coherent yet diverse spatial organization, and a central area which serves as a monument to the Earthquake, and also locating the Museum building. The ruins are encircled with a pedestrian route, enabling people to look at the ruins in a safe yet proximate vantage.

