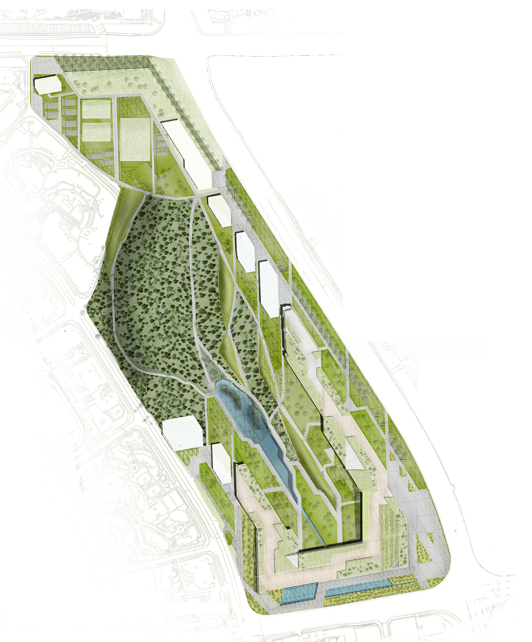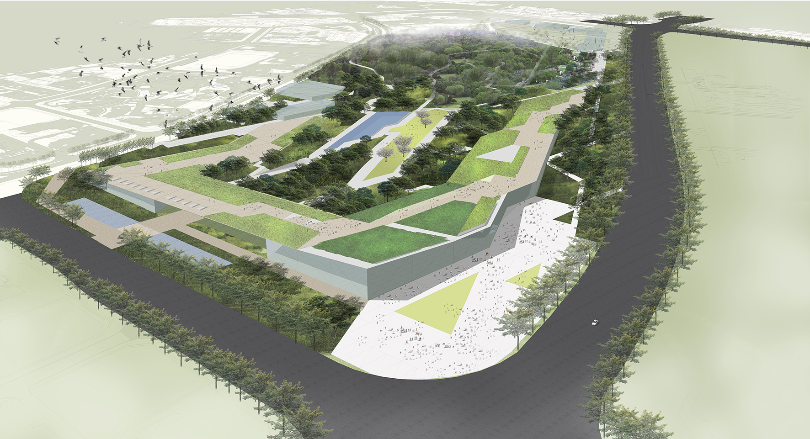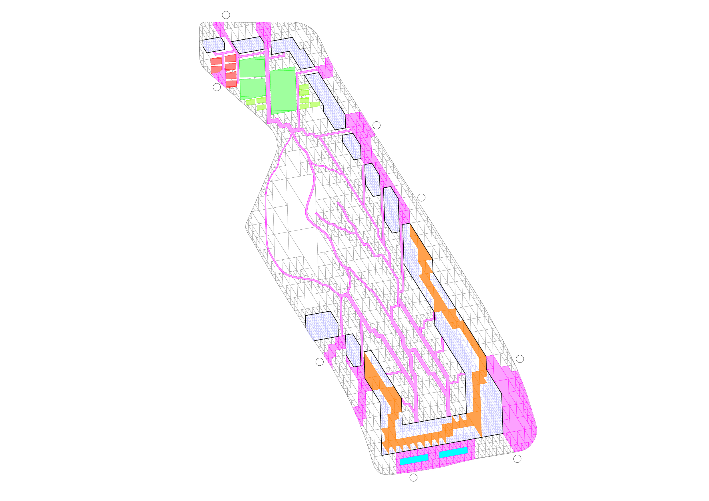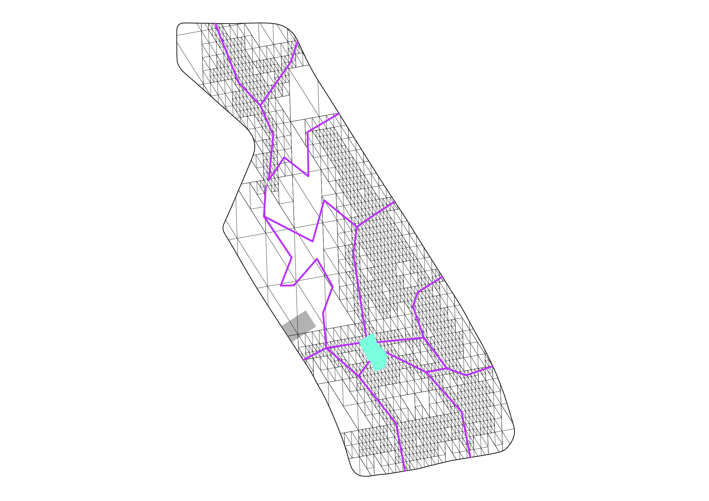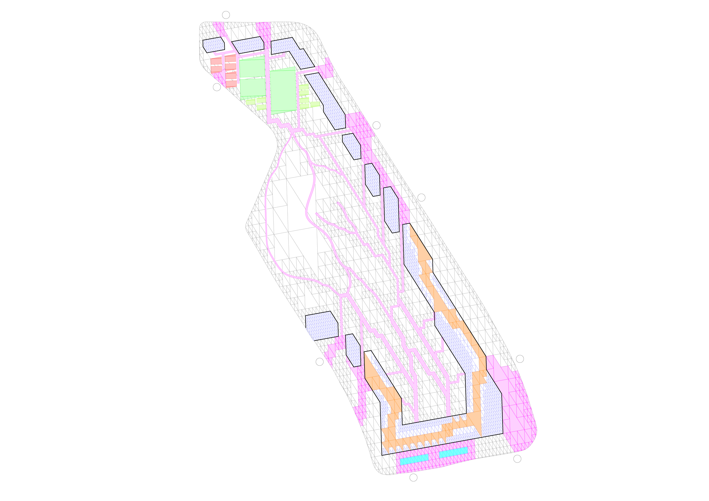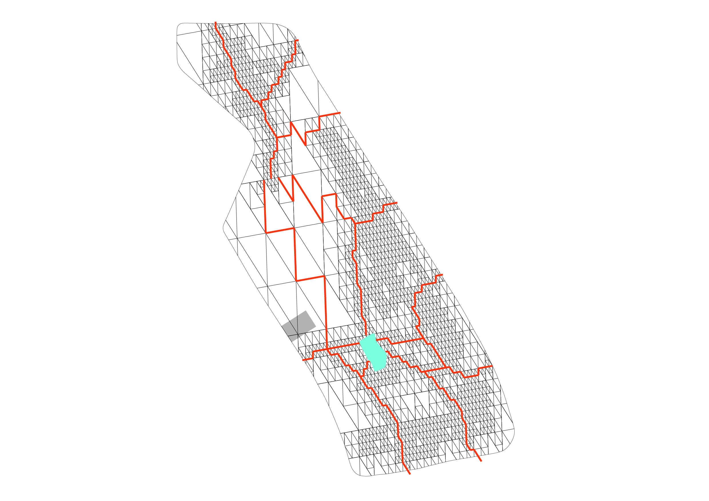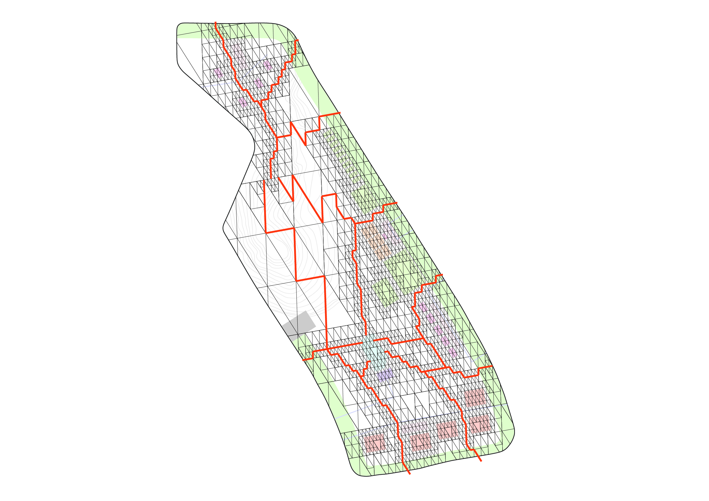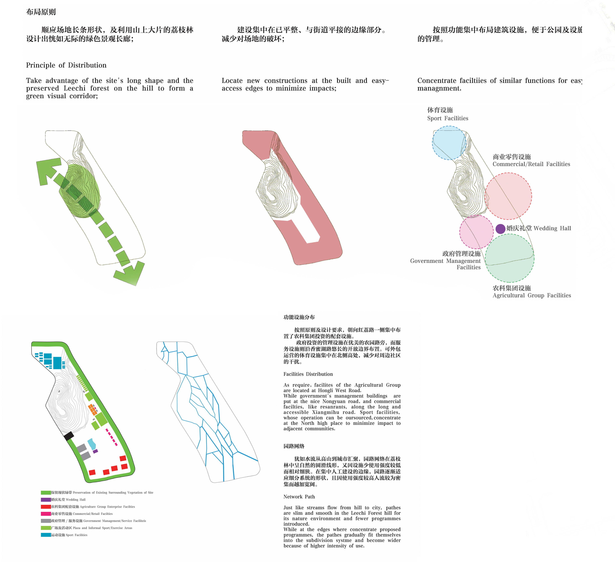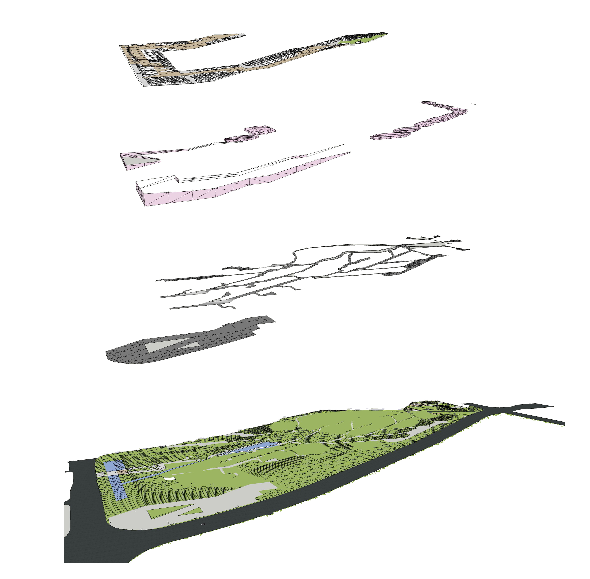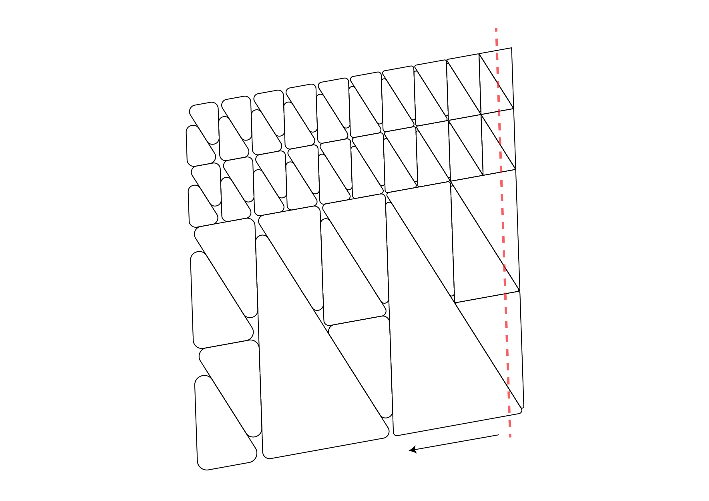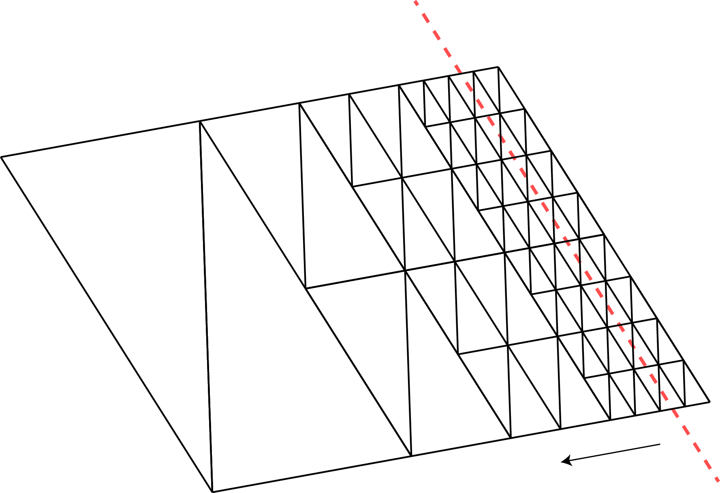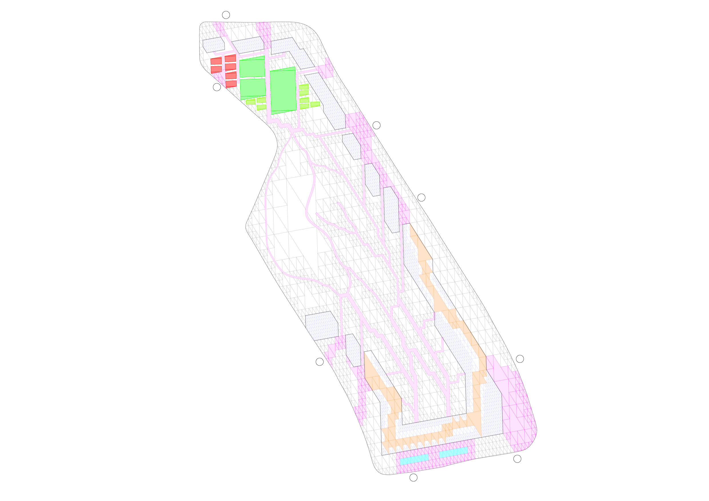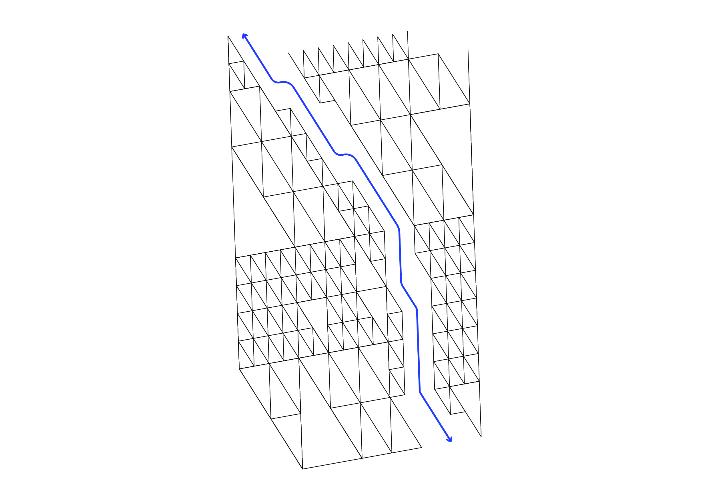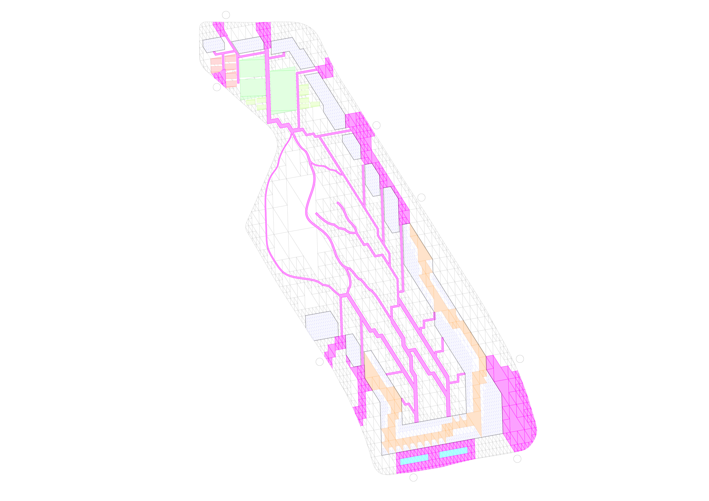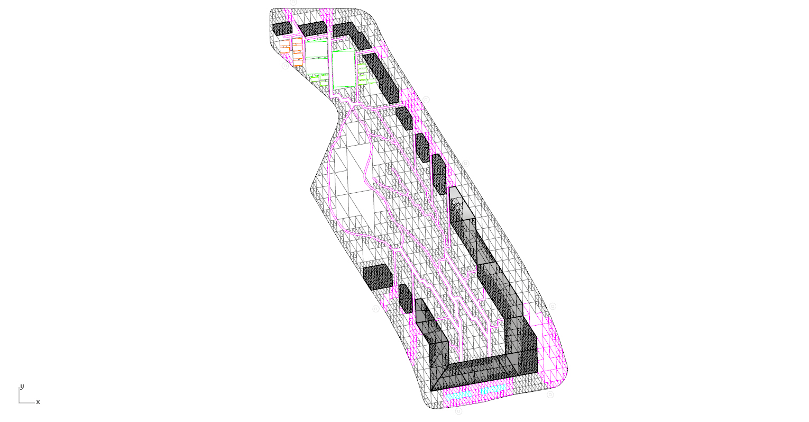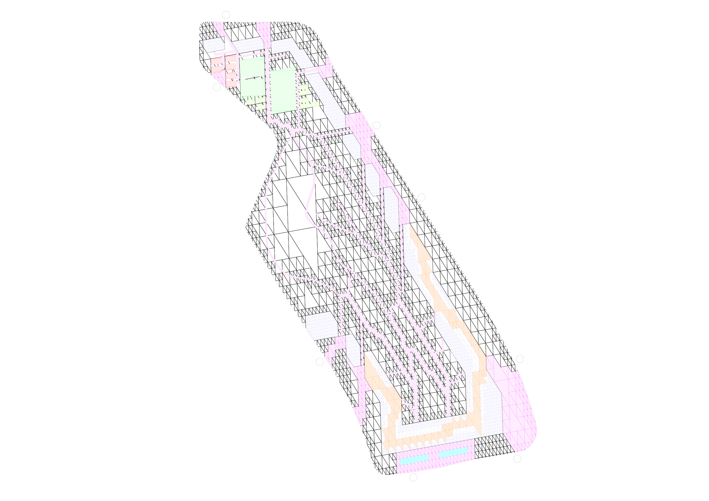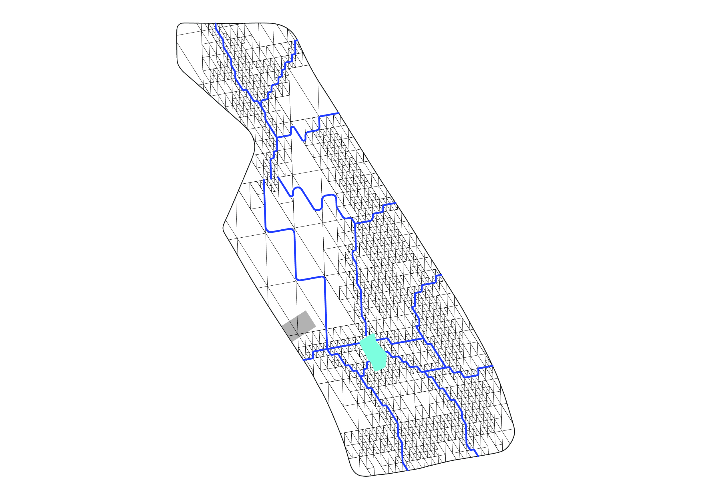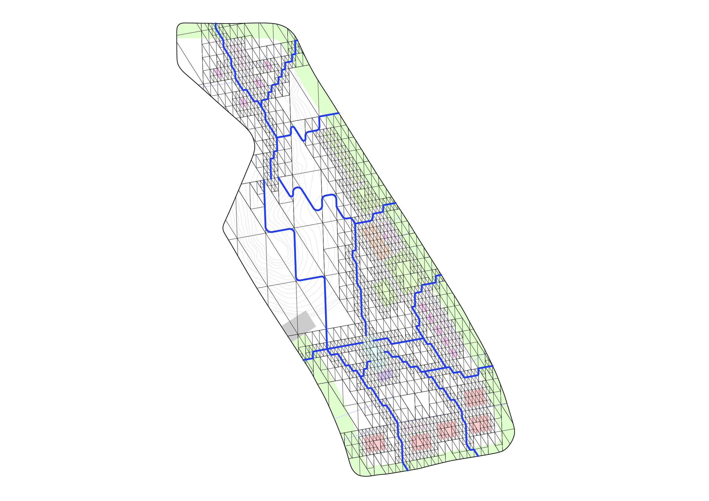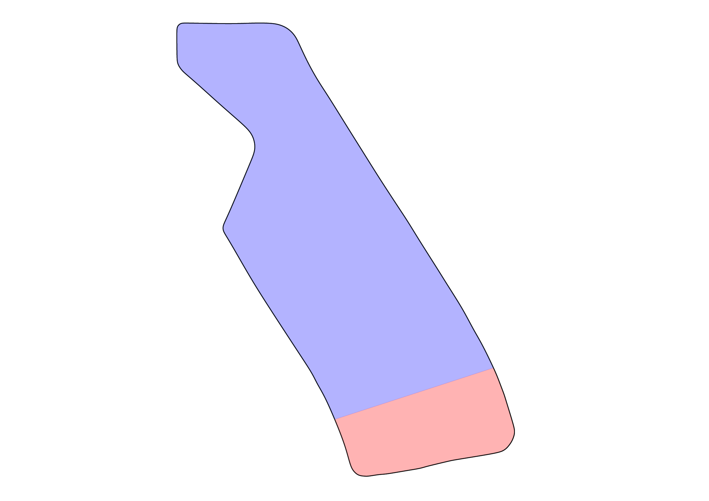Xiangmi Park, Shenzhen, China
International Competition Role: Tom Verebes (Design Direction); Andrew Haas (designer)
Joint Venture with SED Landscape Architects, Shenzhen, China (William Huang, Grace Gu)
Organisers: Shenzhen Civic Government
Winners: FORTHCOMING
Position: FORTHCOMING
This entry for the Shenzhen Xiangmi Park Design Competition proposes an urban park in central Shenzhen, which consolidates the strategic visions of the Shenzhen government, and aims for benefiting the local community and serving as Shenzhen’s newest tourist destination. In the larger urban scale of Shenzhen, Xiangmi Park is integrated within a larger green corridor network of linked parks and green spaces in the city. This proposal refers to the history of urban parks, from Frederick Law Olmstead’s Central Park in New York, to Parc de la Villette in Paris, the Barcelona Forum, and the recent Gardens by the Bay in Singapore. A strategy to build up the urban edge along Hongli West Road to the south, Xianglian Motorway to the east, and Qiaoxiang Road to the northern edge of the site, is installed with a continuous series of groundscraper buildings, kiosks, and sports and leisure facilities, lining the park as a strong urban edge. The groundscaper links the ground and the roof, as a Common Ground between the natural topography of the ground of the park and the topography of a continuous inhabitable sloped roof. Expanding part of the competition brief which calls for a Flower Expo, a Flower Mall, amongst other programs, is housed inside the groundscaper. A Flower Expo populates the roof with seasonal planting and flower beds, and a continuous pathway which also leads to a Wedding Hall on the roof, with spectacular views above the forested areas of the park. The scheme connects mankind to nature, and outdoor leisure spaces to indoor productive workspaces and retail spaces. Commerce and culture cohabit leisure and nature. Flows of pedestrians, bicycle pathways, roads and hydrological flows from the common roof and from the hill on the northwest of the park. Various sports facilities and smaller buildings are distributed within a sub-divisional geometric pattern of planters and material textures, in which pathways and hydrological flows branch towards the southern entry of the green corridor on Hongli West Road.
Programing Data
- Agriculture & Science Group Facilities:
- Agricultural Science & Flower Expo and other Commercial/Retail Space (including a Flower Mall): 18,000m2
- Offices: 7,000m2
- Lab and Production: 12,000m2
- Parking: 12,000m2
- Research & Experiment Equipment: 1,000m2
- 50,000 m2 = Site Coverage =14,000m2
- Government Management & Service Facilities:
- Wedding Hall (2000 m2 )
- Service Buildings (Pavilions, Tourist services, Cafés / Canteens / Restaurants, Kiosks, Public toilets, Management Buildings, Offices, Electric /Pumping Stations, Rubbish Transfer Station, Parking
- TOTAL = 6500 m2
- Ground Level Sports & Recreation Facilities
- Football Pitch, Reduced Football Pitches, Basketball courts, Tennis courts, Children’s Playground

