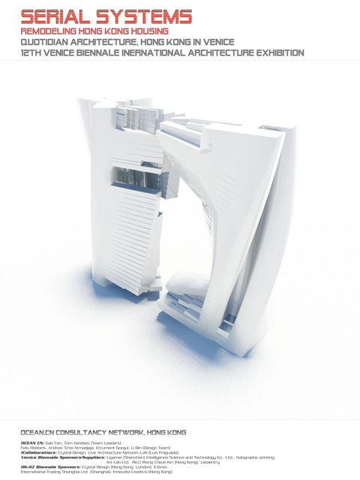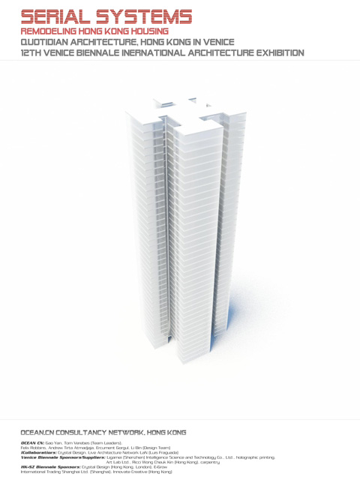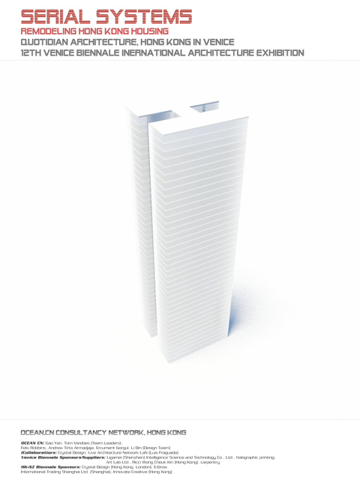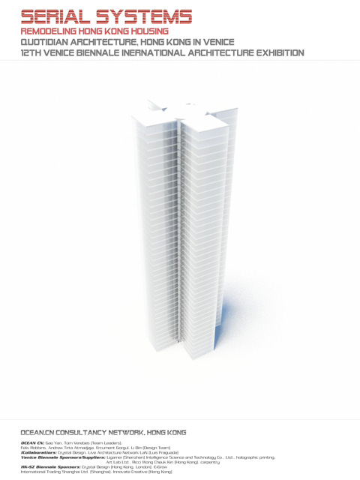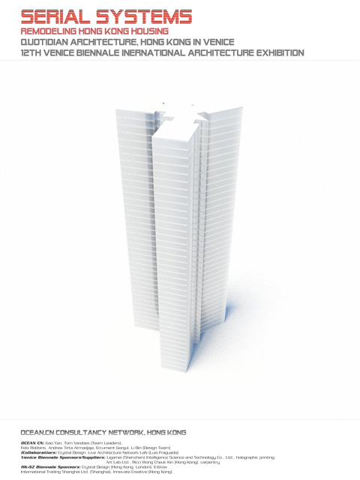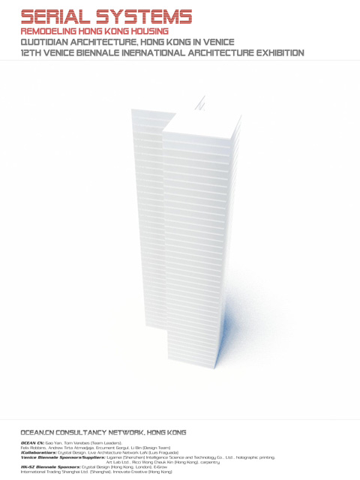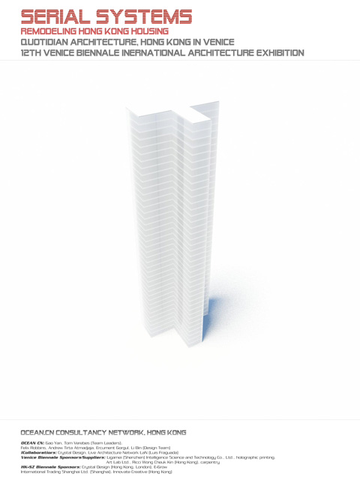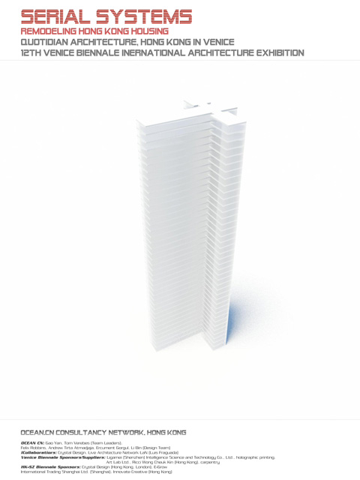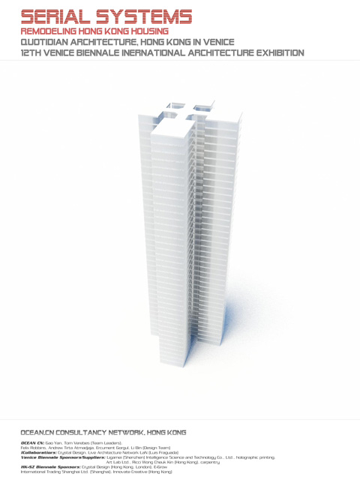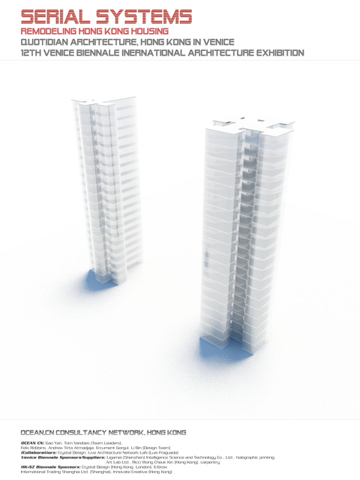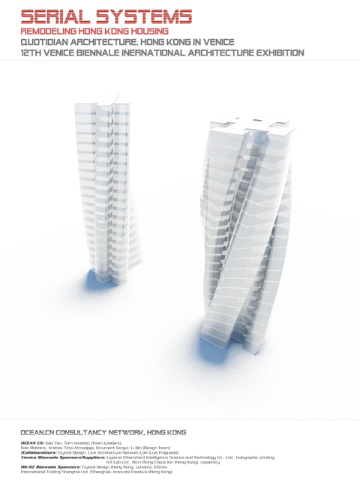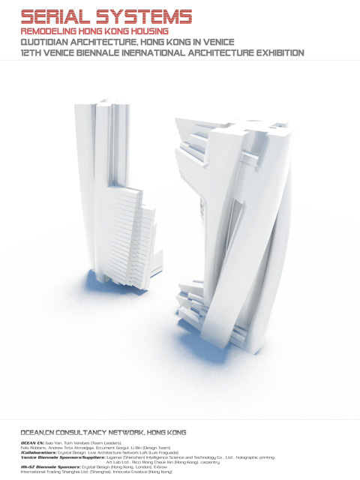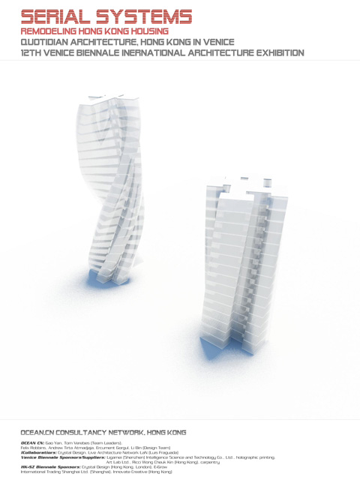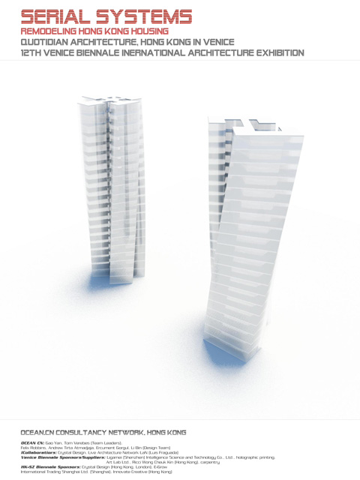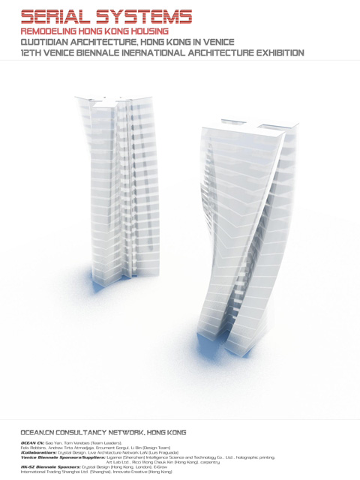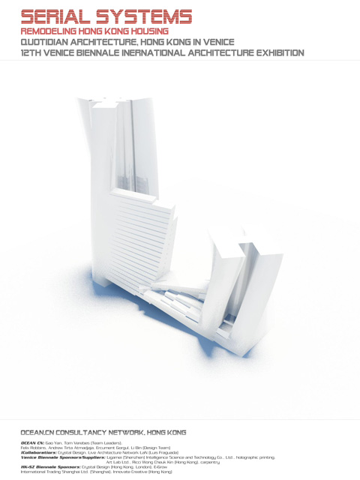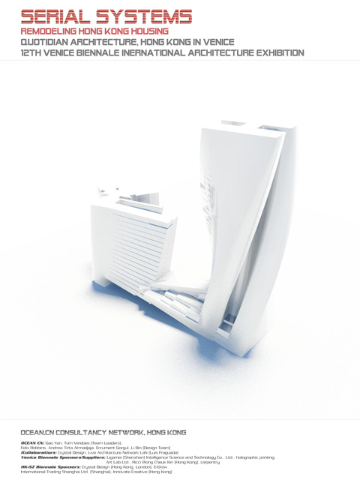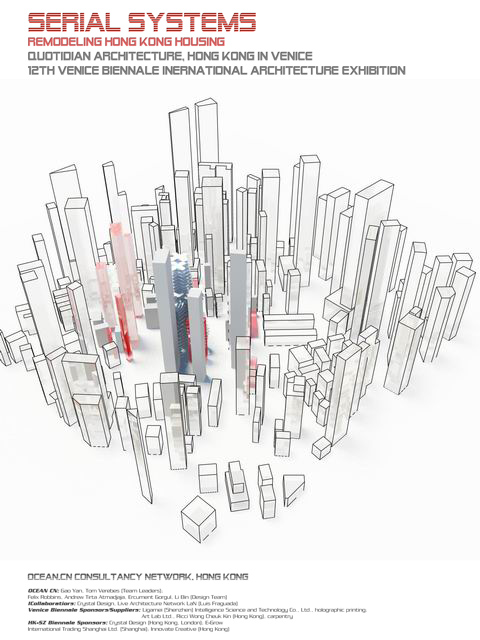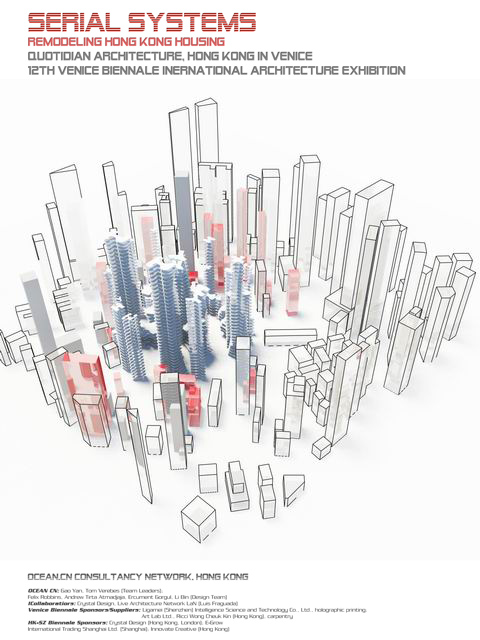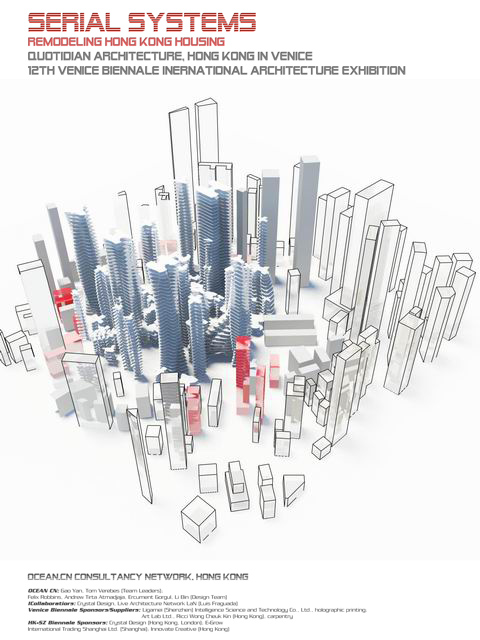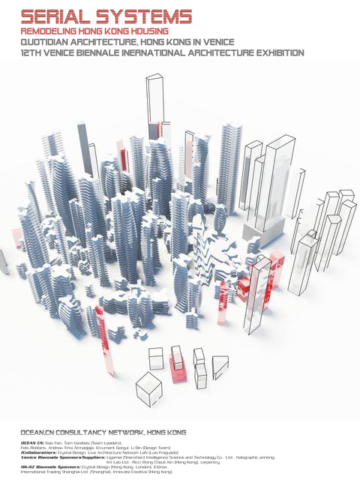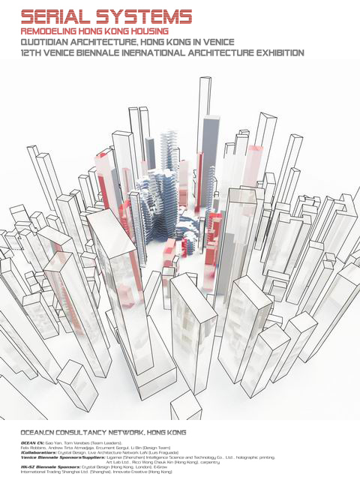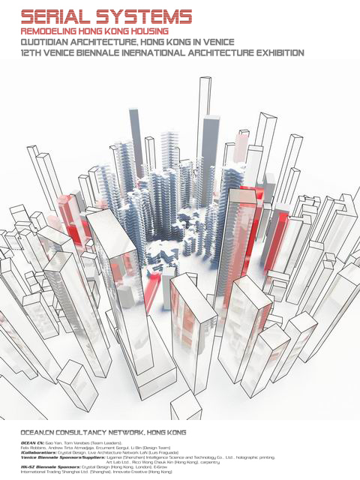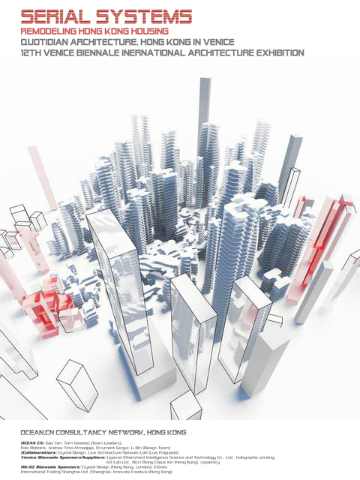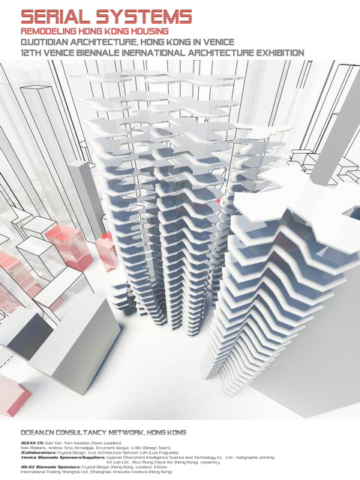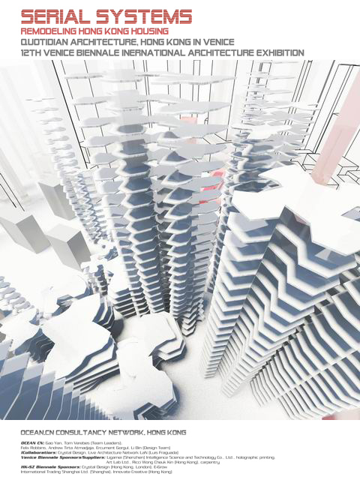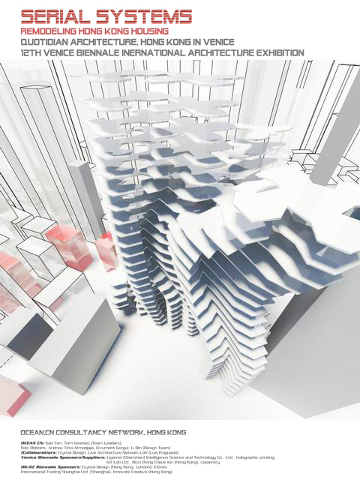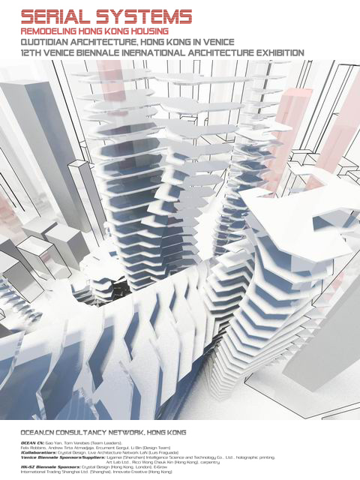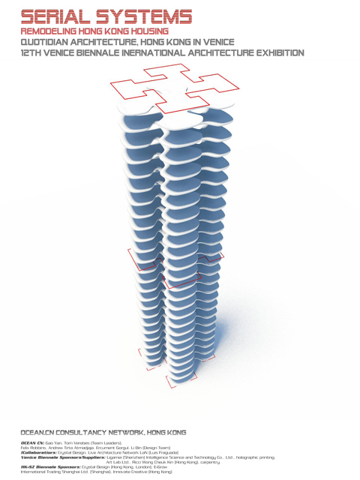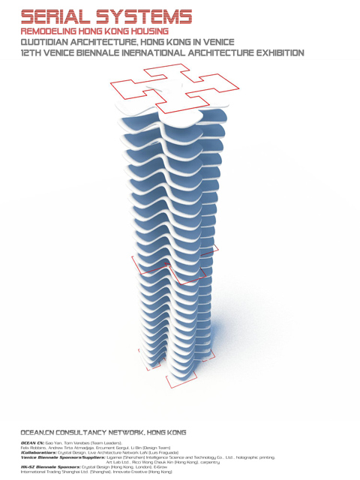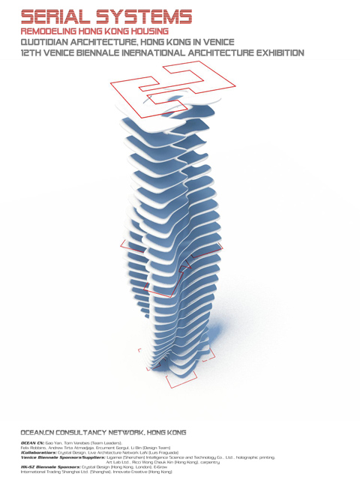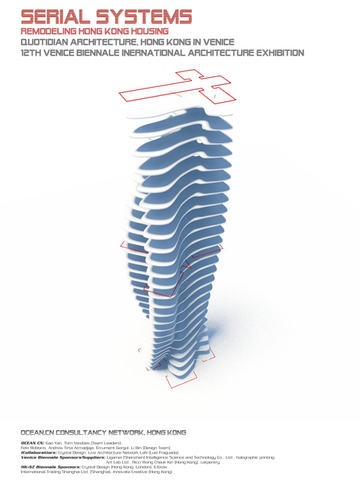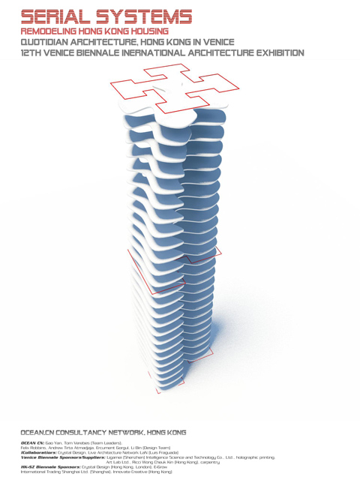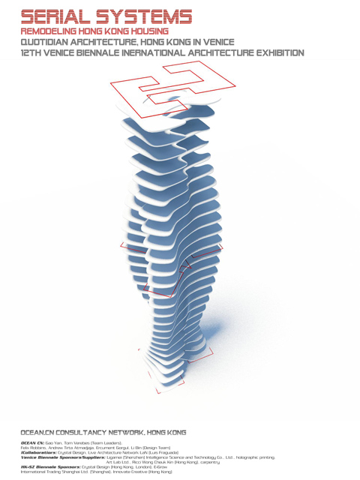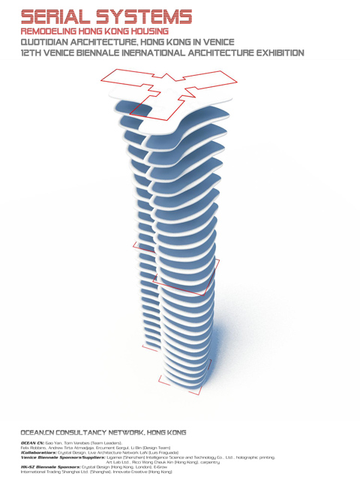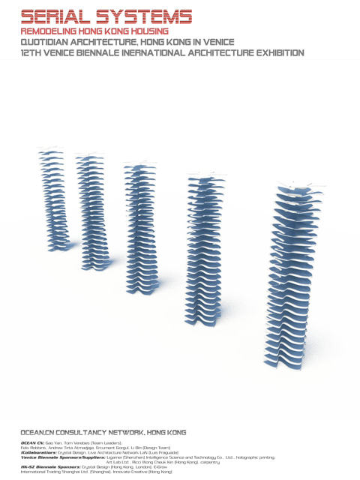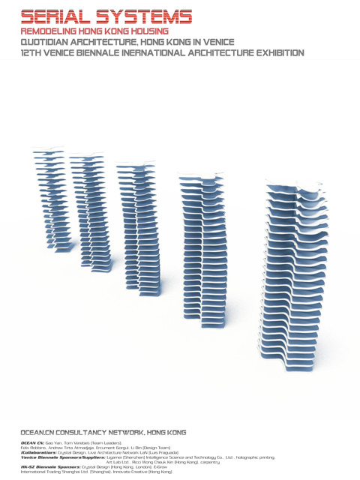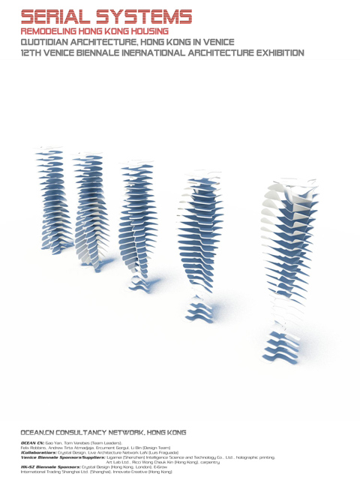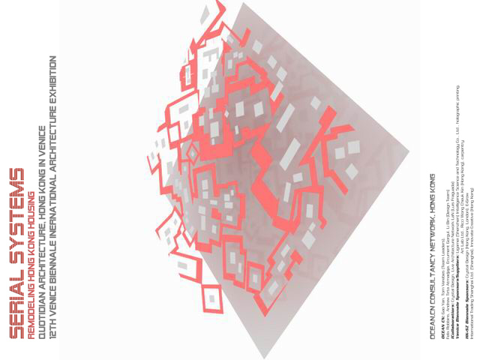Serial Systems: Remodelling Hong Kong Housing
Research Project & Installation
OCEAN CN, in collaboration with C:A+D Carlow Architecture + Design; Rocker-Lange Architects
OCEAN CN: Tom Verebes, Gao Yan, Felix Robbins (Scripting), Andrew Tirta Atmadjaja
Suppliers: Shenzhen JOM DIGI Icts (Shenzhen), holographic printing; Art Lab Ltd.
Carpentry (Installation): Ricci Wong Cheuk Kin
Role: Tom Verebes (Creative Direction, Presentation and Installation construction coordination)
Exhibitions:
- 12th Venice Biennale International Architecture Exhibition – Quotidian Architectures, Hong Kong Pavilion, Venice Biennale, Venice, Italy, August-November 2010
- Quotidian Architectures, Hong Kong, Former Police Barracks, Hong Kong, April – June 2011
- Hong Kong Pavilion, 12th Venice Biennale, Venice (August-November, 2010)
- Former Police Barracks, Hong Kong (30 April – 25 June, 2011)
Publications:
- Verebes, T. (2013). Masterplanning the Adaptive City: Computational Urbanism in the Twenty-first Century. New York: Routledge, Taylor & Francis.
- Verebes, T. (2012). “Computing the City of Tomorrow”. DigitalFUTURE: Scripting the Future. (Leach, N., Yuan, P. F., Eds.). Shanghai: Tongji University Press. pp. 43-49.
The urbanism of Hong Kong is shaped by cacophonous collages of homogenous, standardized, and generic arrays of uniform buildings. Confronting this paradigm, we have developed 3-D computational model environments, with which to generate differentiated yet coherent iterations of urban models. Through the coding of these programmable models, the design team engaged with the principle of optioneering a vast multitude of possible design options at the scale of urban design and masterplanning. Nine standard housing plan types have been developed and transformed in the design process, generating a range of sectionally differentiated topological spaces, through parameters of density, proximity, height, and the formal transformation of floor plates. Lastly, a user interface associated and linked to control the various digital modeling environments has been developed, as a prototype for collaborative engagement to be used by architects, planners, investors and the public in the briefing, design and updating of adaptable three dimensional masterplans.

