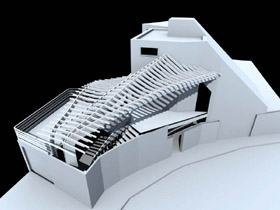LJ House, Muswell Hill, London N8 Commission: James Libson & Anne Joseph House conversion (300m2) and New Pavilion Extension (100m2); Planning Permission; Design Development Budget: £175K GBP ($315K USD) OCEAN D: Tom Verebes, Dirk Anderson, Felix Robbins, Jasmina Jugovic Role: Design Direction, Project Architect Structural Consultants: Arups BG4, Bob Lang
Exhibitions:
- Software Boundaries, Tel Aviv, Israel, May-July, 2003
Publications:
- OCEAN D, (2004). 10x10_2: 100 Architects 10 Critics. (Zaha Hadid, Ed.). New York: Phaidon. pp. 260-263
- Verebes, T. (2003). “Non-standard Species”, Latent Utopias: Experiments within Contemporary Architecture. (Hadid, Z., Schumacher, P., Eds.). Vienna: Springer-Verlag. pp. 190-198
This 100m2 extension and conversion of a 1970’s late modernist house, located on a steep sloped site. The proposed interior galleries overlook an existing three storey living space. A bridge with a gradient of 4 degrees spans

