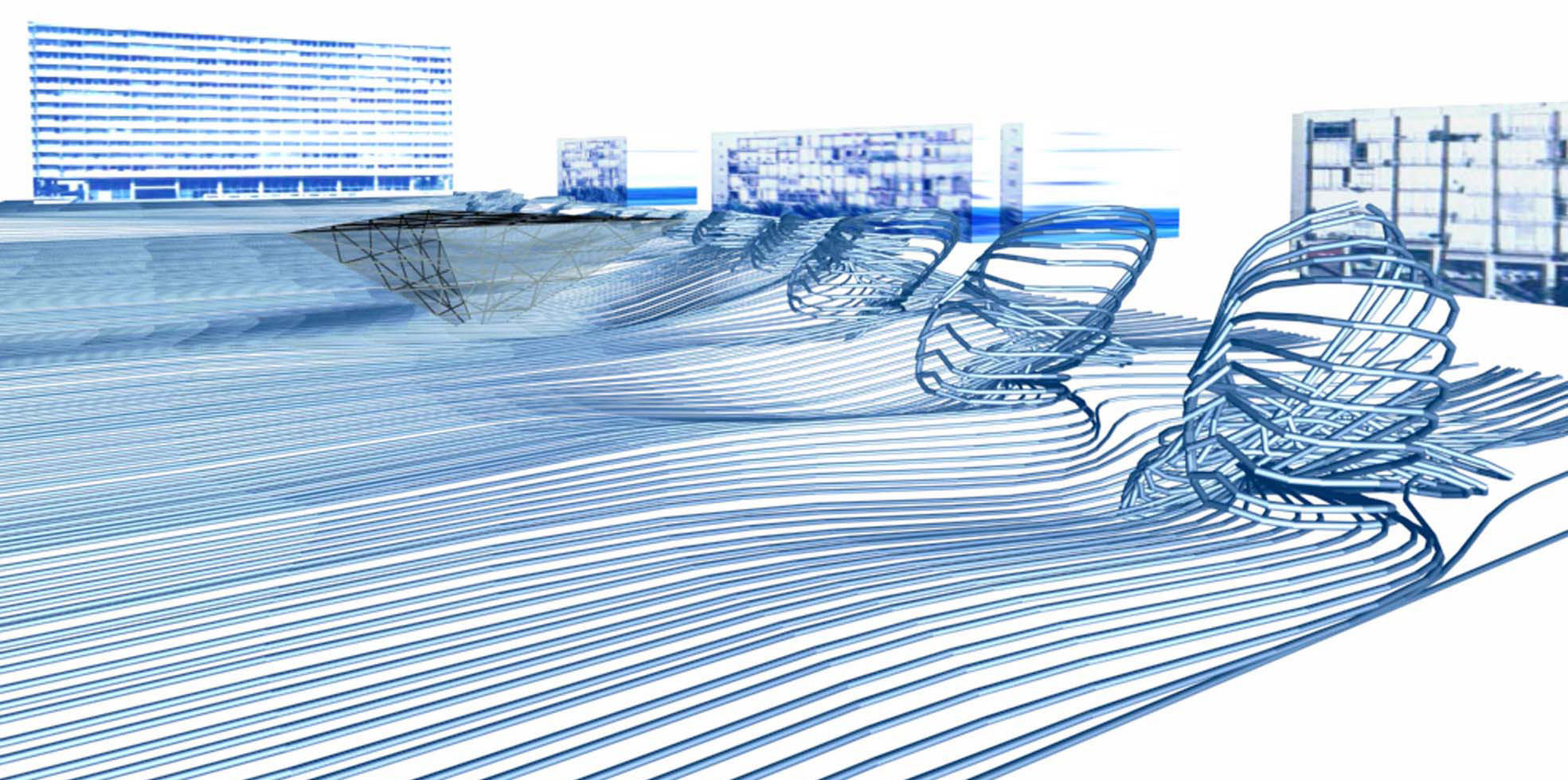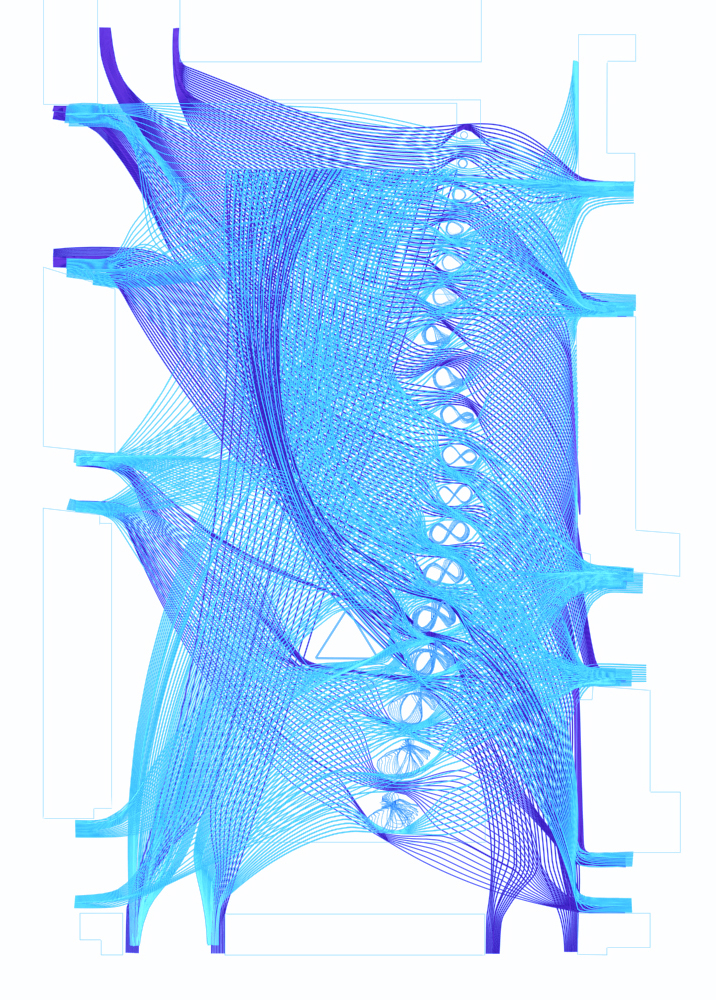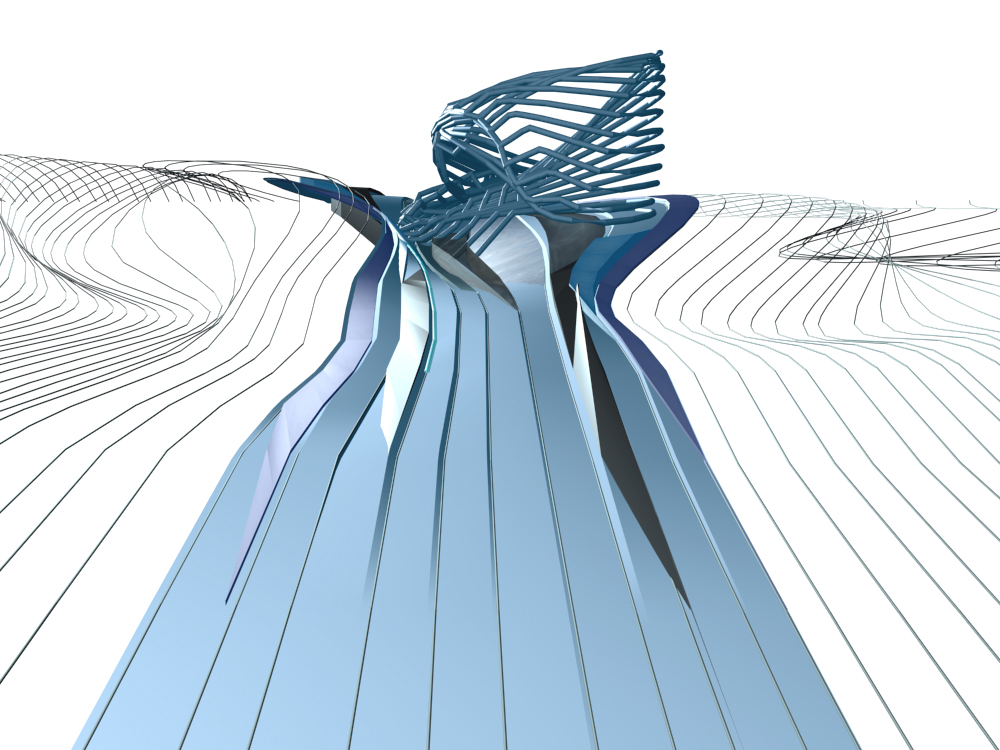Rabin Square, Tel Aviv, Israel
OCEAN D: Felix Robbins, Tom Verebes, George Liaropoulos-Legendre, Cynthia Morales, Sarah Quinn, Wade Stevens, Robert Elfer, Kevin Cespedes
Role: Creative Director, Presentation; Text
International Design Competition
50,000 m2
Client: City of Tel Aviv
# submissions: 328 entries from worldwide
Winners: 1st Prize (Christopher CM Lee, London, UK)
Position: N/A; Project selected for exhibition and publication by competition organisers • Jury: Arata Isozaki, Harry Siedler, Lea Rabin and Rafi Segal.
Exhibitions:
- DRLTENPOINTZERO, Architectural Association, February-March, 2008
- Emerging Talents, Emerging Technologies: Architecture Beijing Biennale ABB 2006
Publications:
- Verebes, T., (2008). AADRL Documents 2: DRL TEN, A Design Research Compendium. (Obuchi, Y., Schumacher, P., Spyropoulos, T., Verebes, T., Eds.). London: AA Publications.
- Israeli Institute of Architects and Planners (2001). The Rabin Square Design Competition: Rabin Peace Forum
- Verebes, T. (2003). “Non-standard Species”, Latent Utopias: Experiments within Contemporary
A modulated series of 18 looped object configurations are distributed along an open line, originating from the geographical point of assassination of Yitzak Rabin. The objects grow and change in incremental gradients as a serial event field, both within each object as well as across the range of 18 objects. A homogenous parallel field is interrupted by the 18 insertions, causing an iterative transitional field of 18 events. Each ‘position’ is an ‘event’. The objects increase in magnitude/size, each with a position of its centroid at a continuous and uniform oblique datum level that relates to the +/-3.50 level of the upper terrace. The modulation between each position and the preceding/subsequent position will cause a topographical flow of convex and concave podia, evolving from the surface of the square. A irrigation topography interacts and responds as a geometric iteration of the range of objects, acting as a mechanism of local re-orientation of pedestrian movement, between each object. The upper terrace of the Municipality Building [City Hall] is linked with the +/-0.00 level, reconfiguring the stairway with an integrated terracing topography. The scheme deploys a distribution of water pools, aquatic and desert planting, seating, information and material surfaces within the topographies of the directional field, as an open space for 300,000 people to gather.





