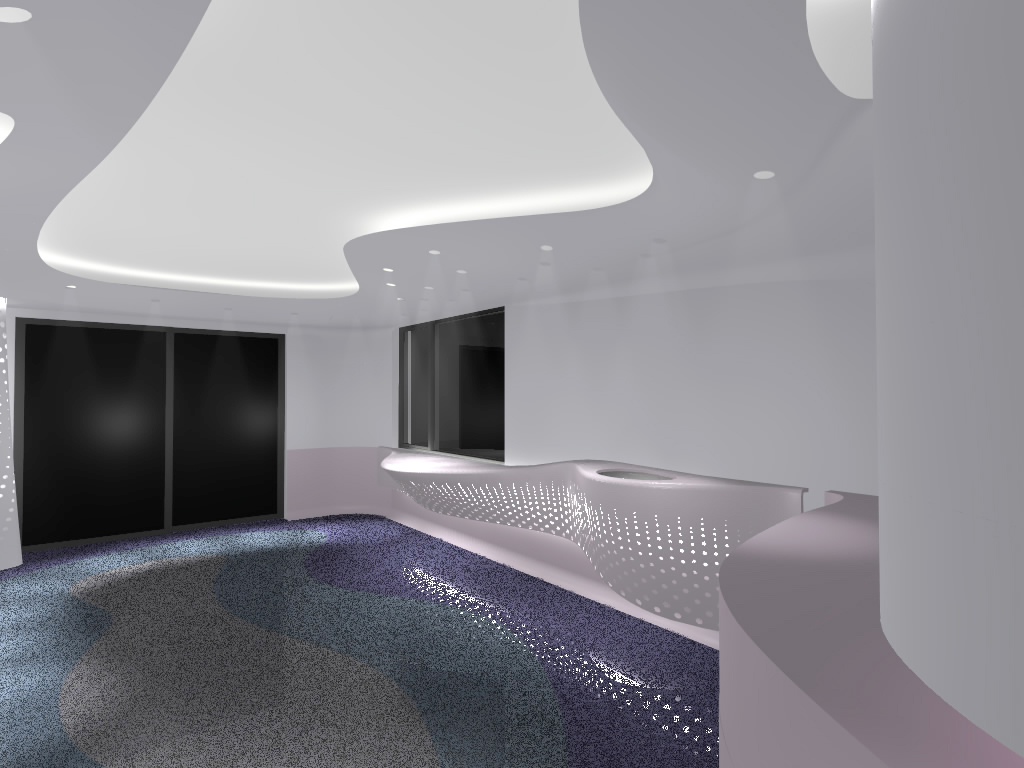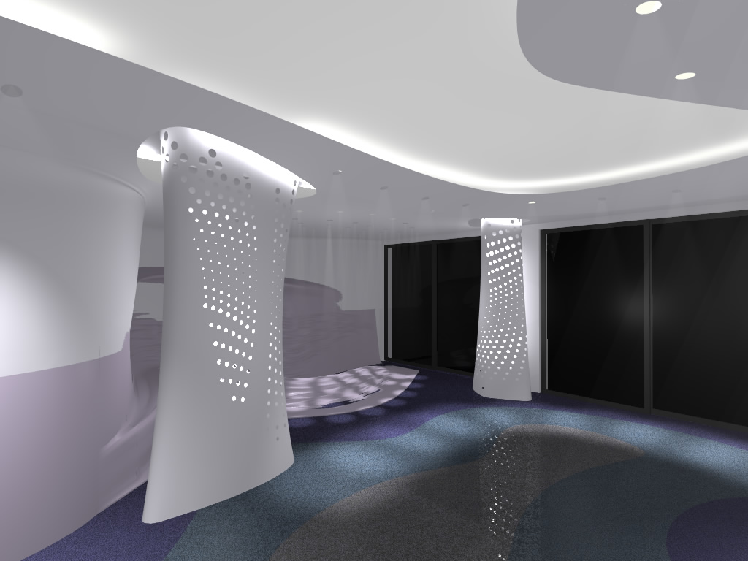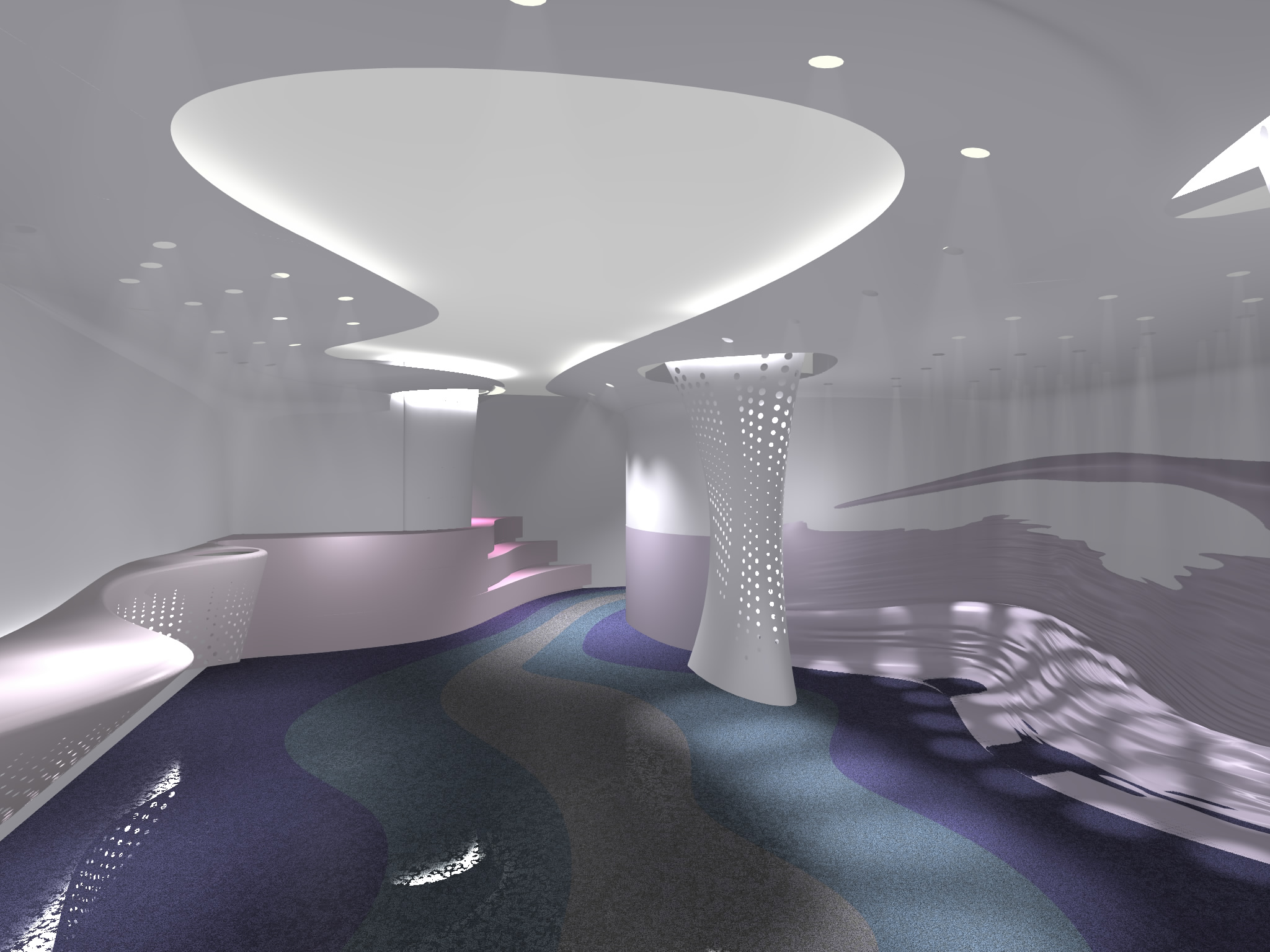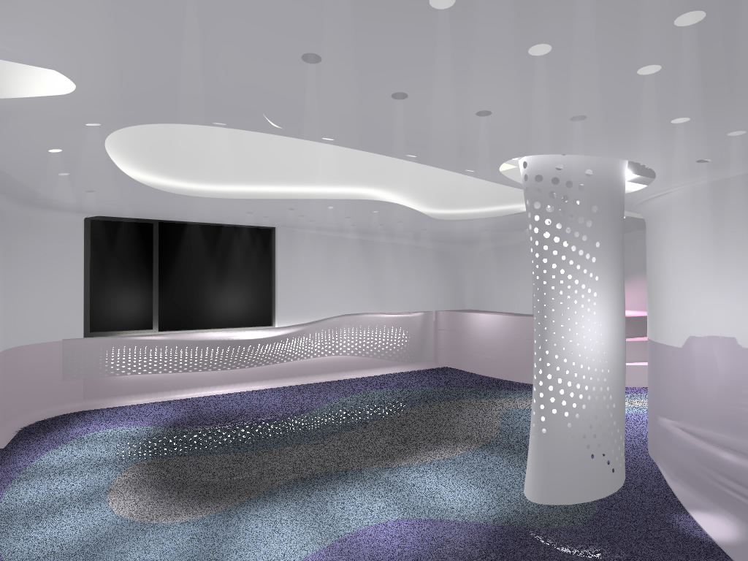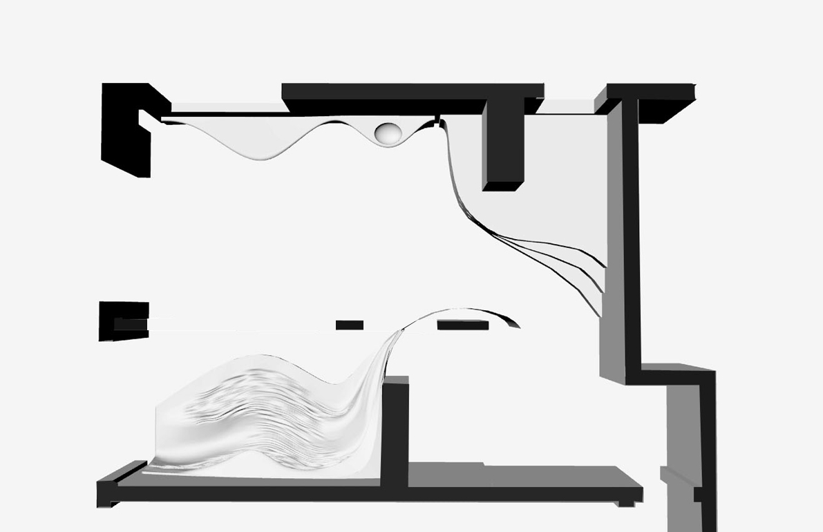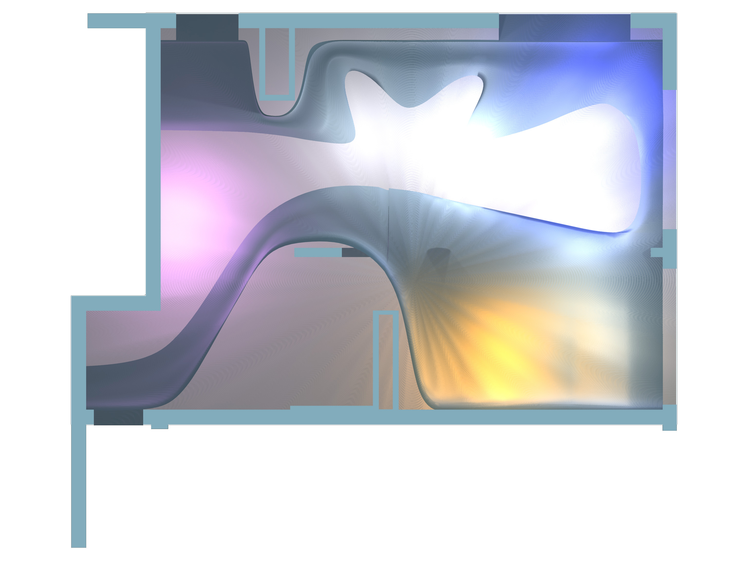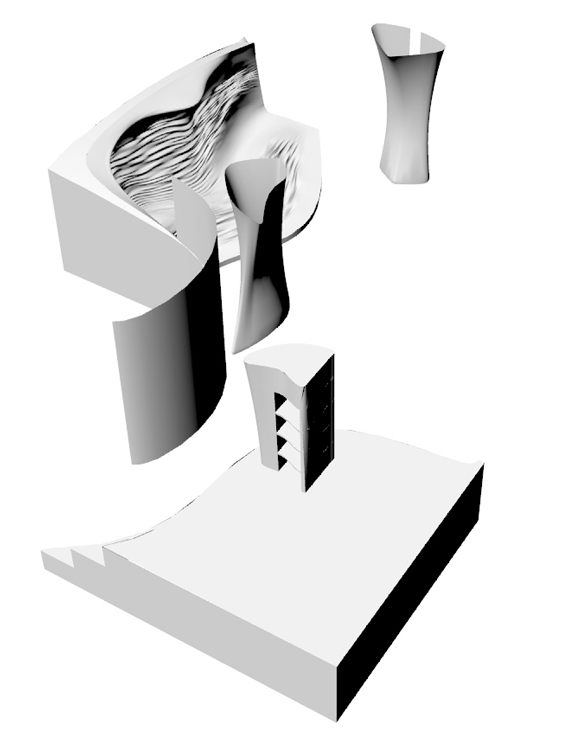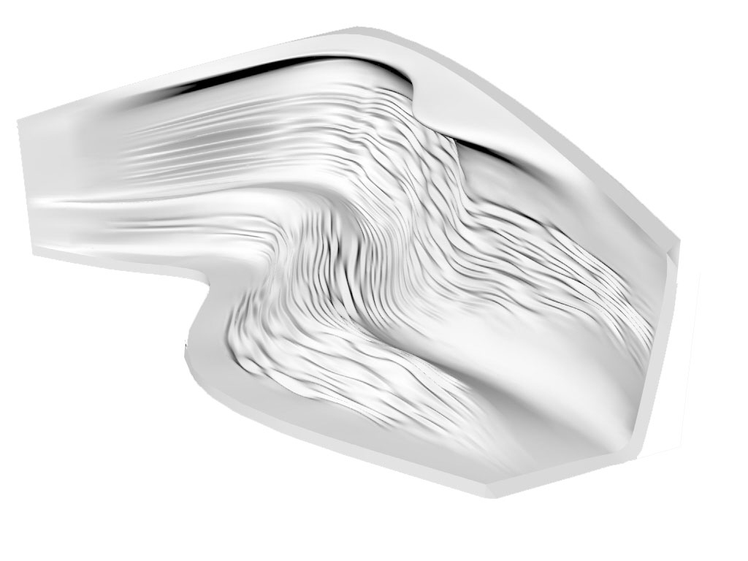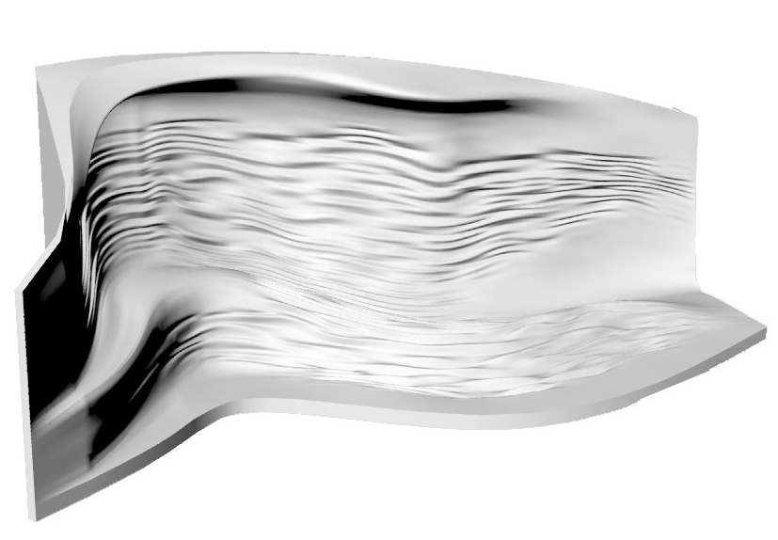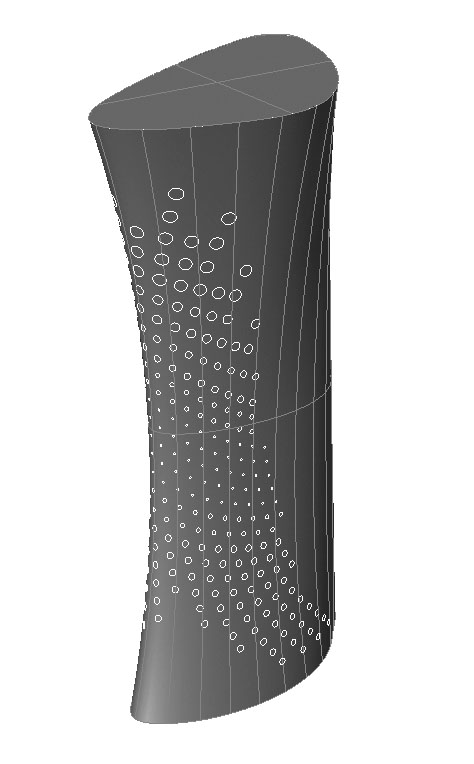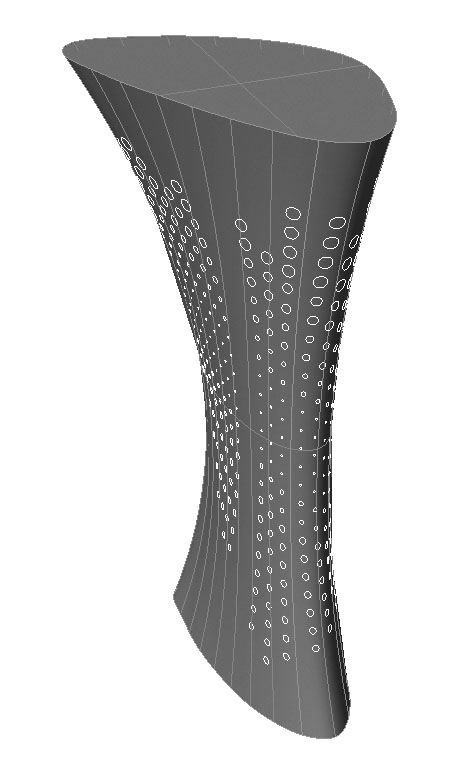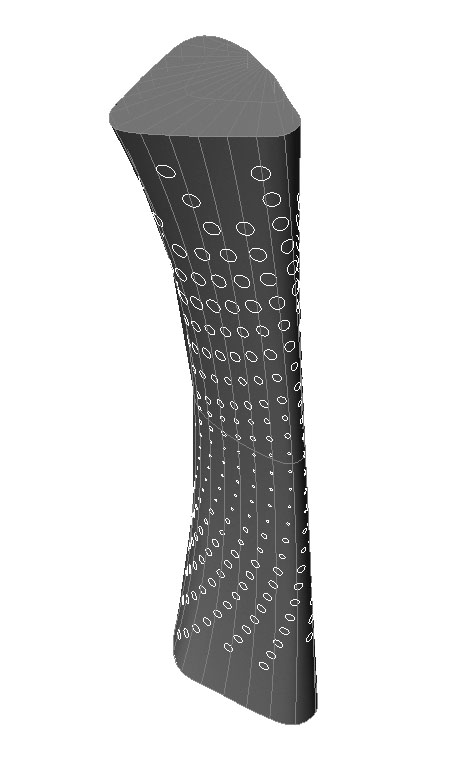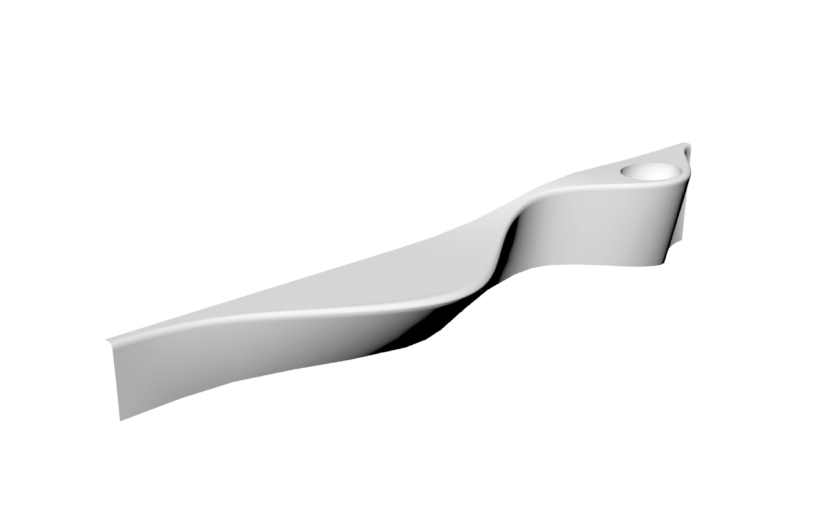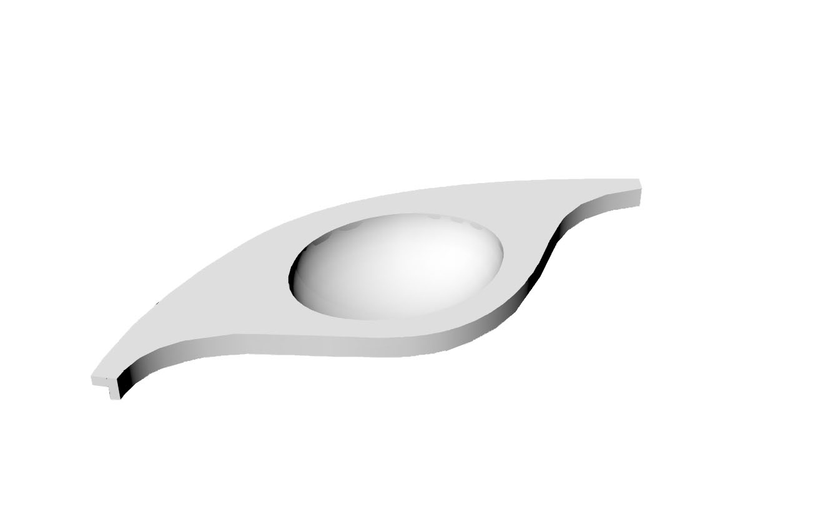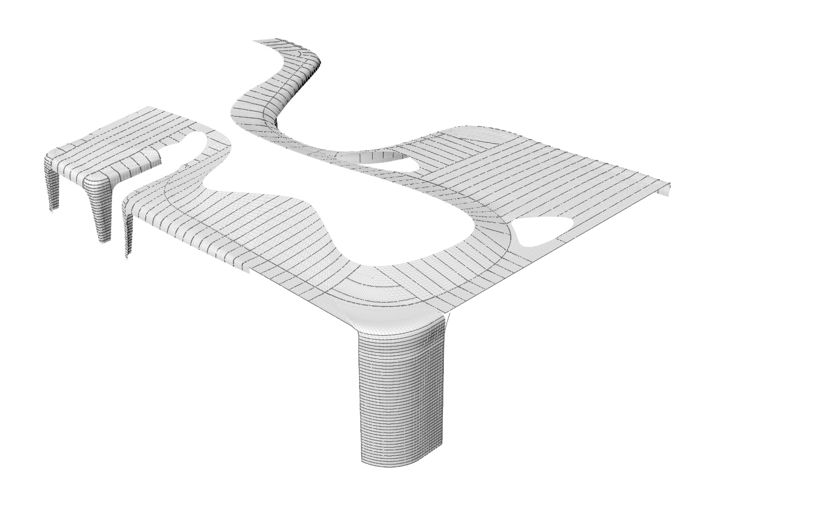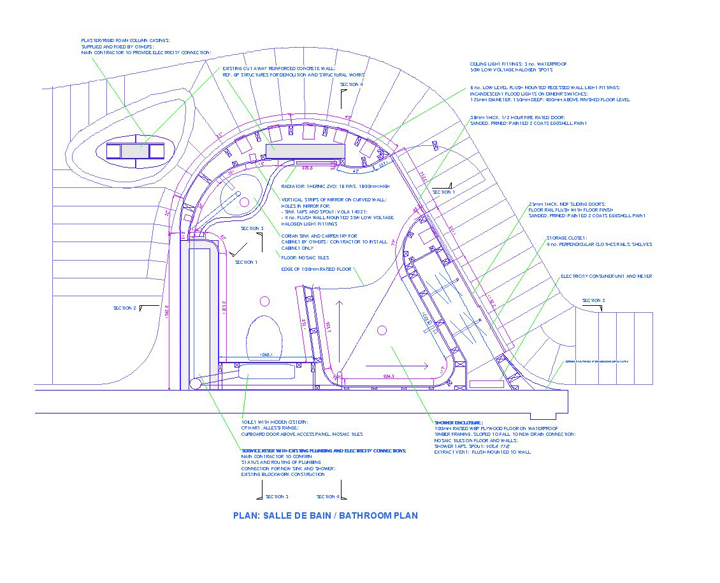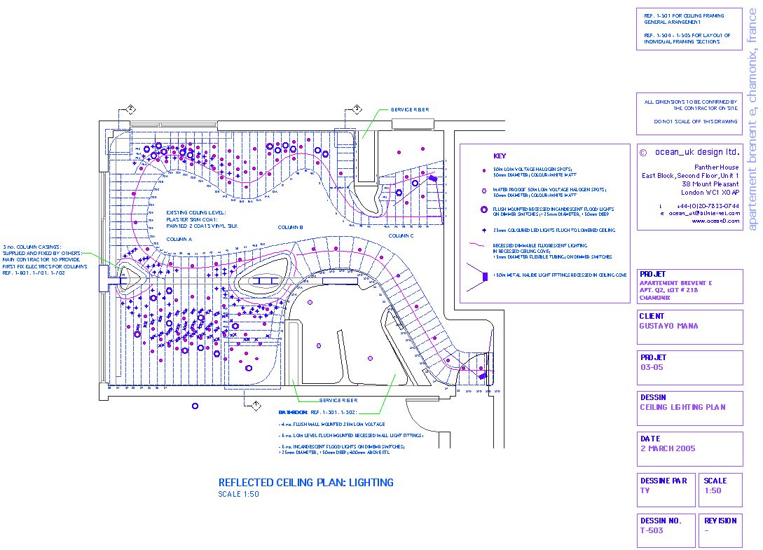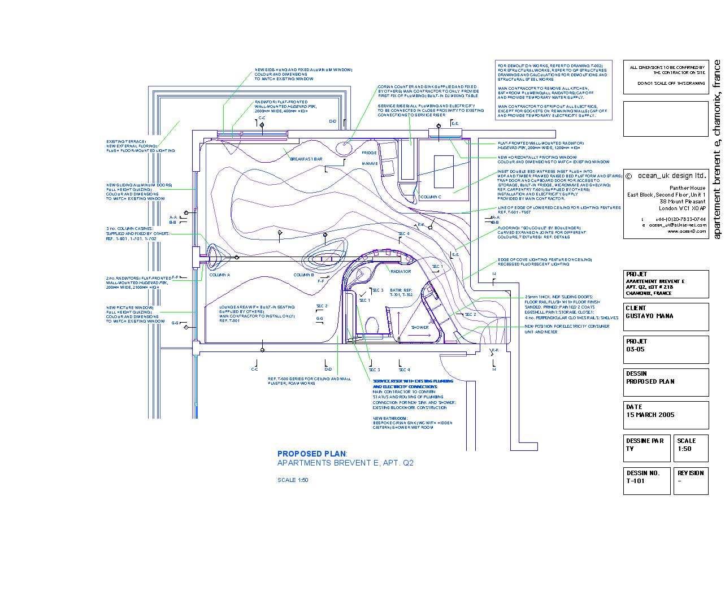Ski Chalet Interior, Chamonix, France Commission: Interior Conversion; Bespoke built-in furnishing Client: Gustavo Mana Budget £130K GBP ($245K USD) OCEAN D: London Tom Verebes, Yael Harel-Gilad, Robert Neumayr, Abraham Gordn, Boyan Tzvetkov, Meiko Nibashima, Jay Chayhun, Lionel Sacks-Monsky, Eva Krane Boston: Robert Elfer, Kevin Cespedes New York: Wade Stevens b-consultants, London: Tom Barker GP Structures, Sallanches, France: M. Garovo Role: Concept Design, Design Development Client coordination; presentation; post-production
Exhibitions:
- DRLTENPOINTZERO, Architectural Association, February-March, 2008
- ABB Architecture Beijing Biennale, 2004
- Performative Architecture, TU Delft, Delft, The Netherlands, April 2004
Publications:
- Verebes, T., (2008). AADRL Documents 2: DRL TEN, A Design Research Compendium. (Obuchi, Y., Schumacher, P., Spyropoulos, T., Verebes, T., Eds.). London: AA Publications.
- Verebes, T., (2007). “Architectural Computation: Reasons and/or Experiments”, EdA3, Info(rm)architecture: The Performative Architecture of the Digital Age. (Meossi, M. Guest Ed.). Issue 3/2007. Padova, Italy: Il Prato. pp. 82-89.
- OCEAN D, (2004). 10x10_2: 100 Architects 10 Critics. (Zaha Hadid, Ed.). New York: Phaidon. pp. 260-263
- Verebes, T., (2004). “Innovation and Practice – Reconstituting the Practice and Product of Architecture”.
- Architectural Review Australia. Digital Architecture, Issue no. 090. (Benjamin, A., Guest Ed. ). pp. 102-105.
This project proposed to remodel the interior of a late modernist ski chalet apartment on the slopes of Mont Blanc in Chamonix. All interior walls are removed to open the 55m2 interior as a landscape of various built-in furnishing elements, applying advanced computer aided off-site manufacturing technologies. Intelligent and interactive lighting systems will be emebedded in column and wall surfaces, and be linked to a seating area milled from soft polyeurethene foam and coated with latex, recording the history of use in the flat, in relation to lighting adjusted in real-time to exterior environmental conditions. Three dimensionally curved tectonics are articulated in Corian, cnc milling and more traditional plasterwork.

