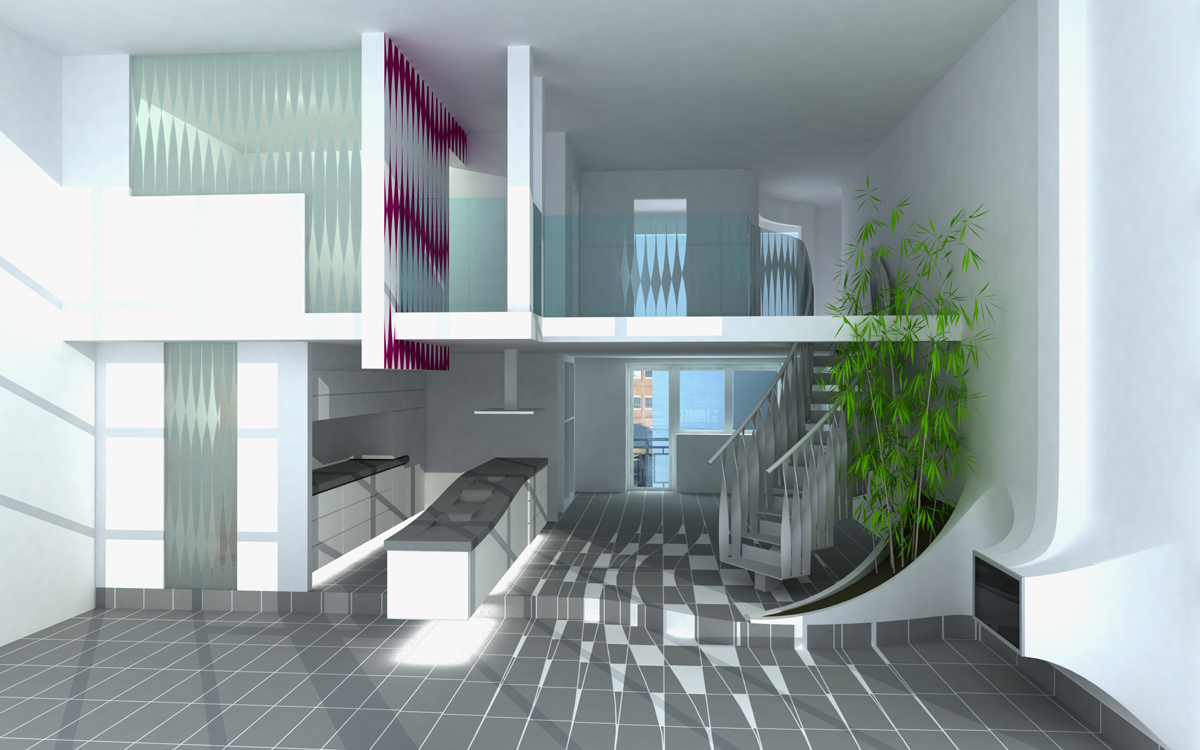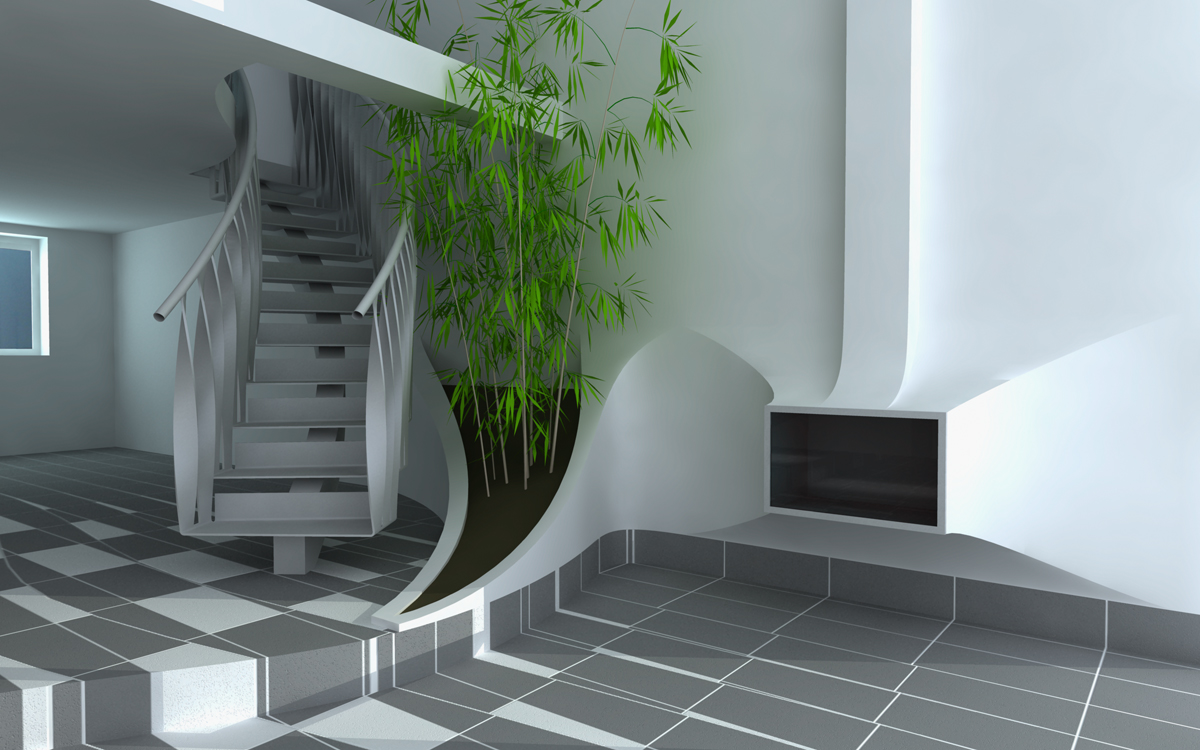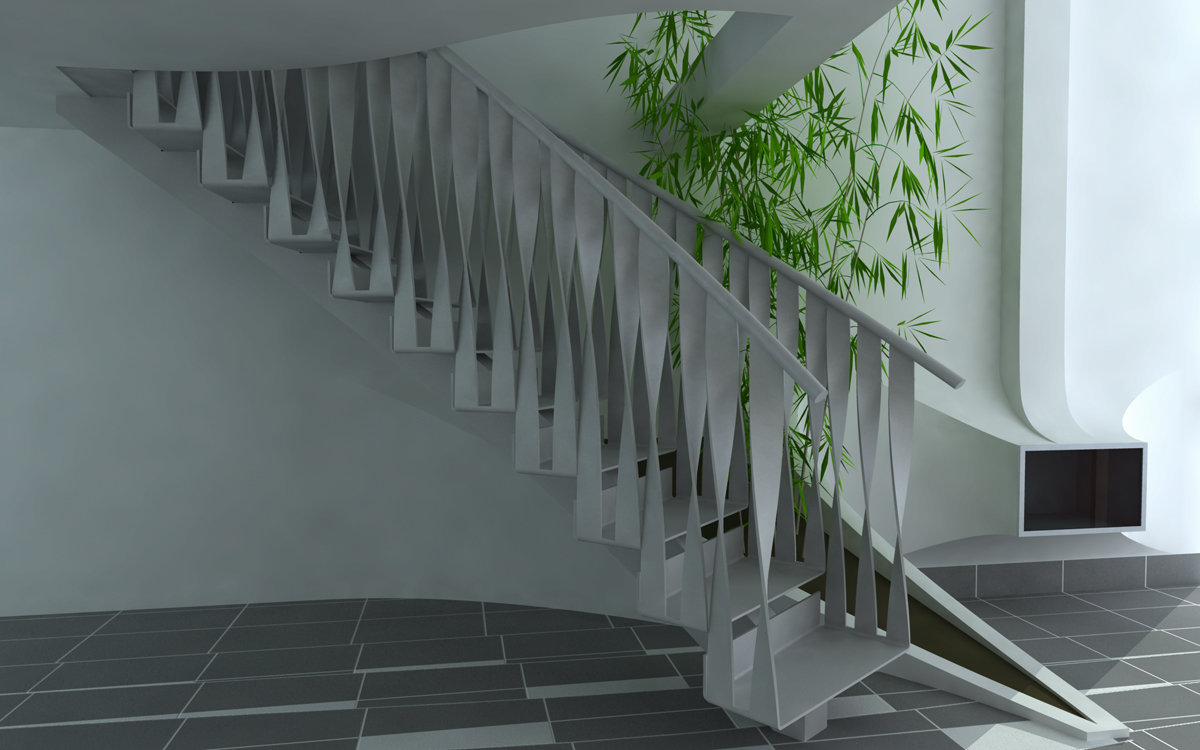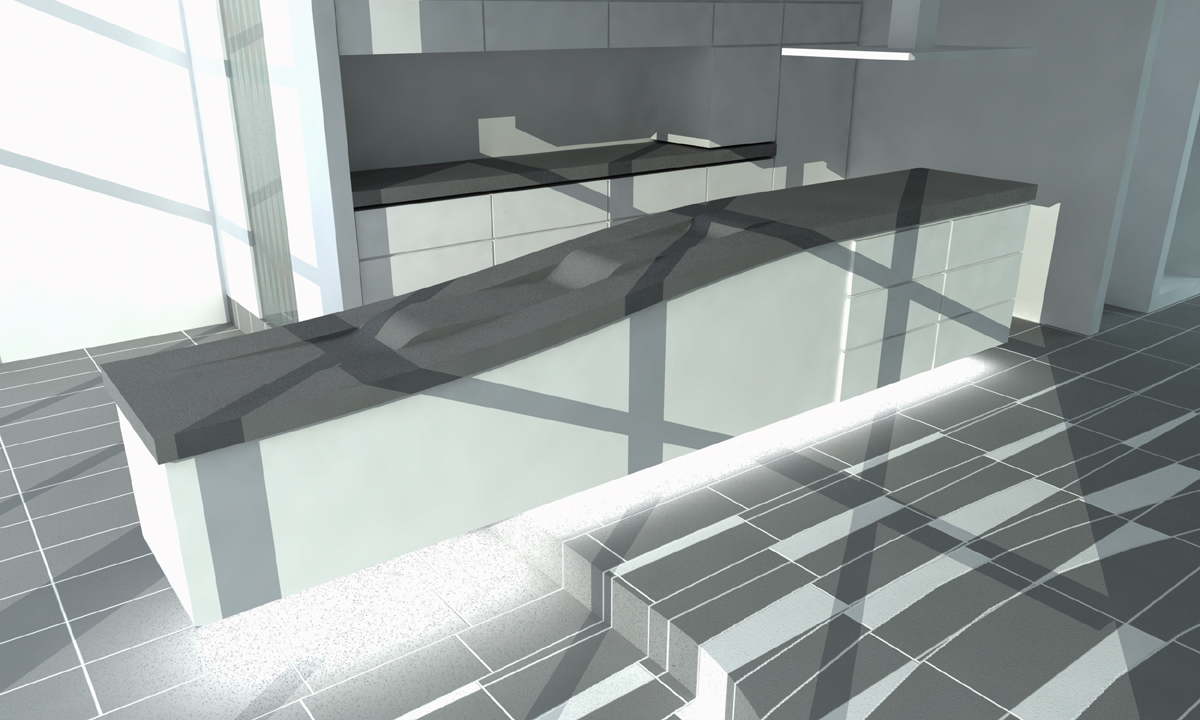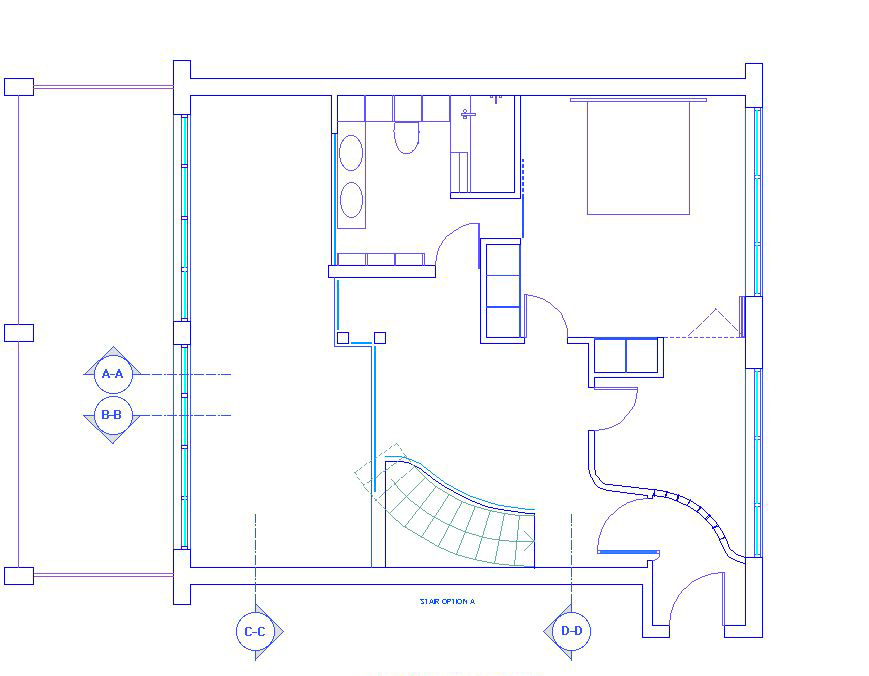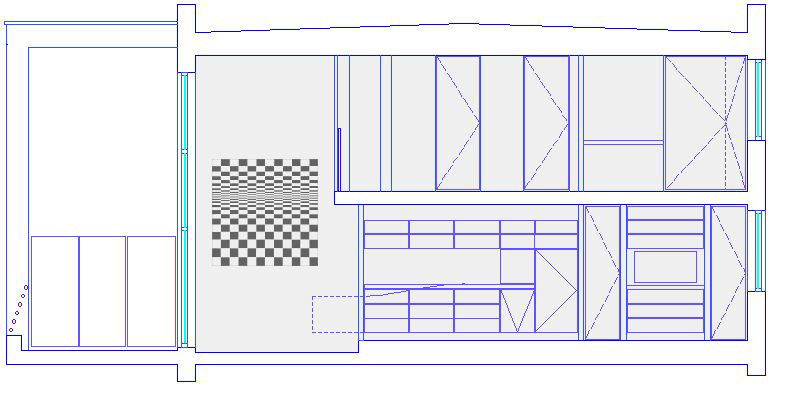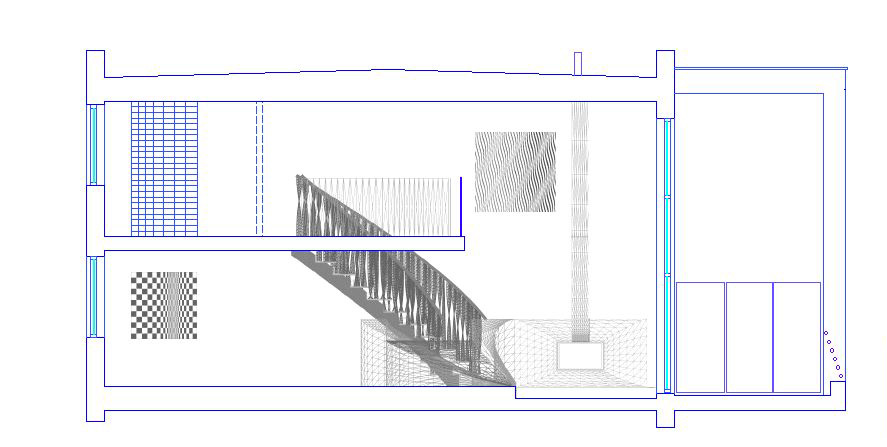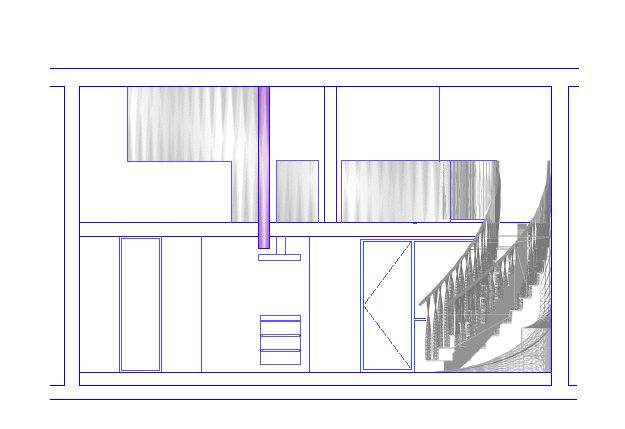Warner House, London
Commission: Interior Penthouse Loft Conversion
Client: Angela Yeats
Budget £150K GBP ($270K USD)
OCEAN D: Tom Verebes, Aaron Casey, Eva Krane, Yael Harel-Gilad
Role: Concept Design, Client coordination; presentation; post-production
Exhibitions:
- DRLTENPOINTZERO, Architectural Association, February-March, 2008
- 9th Venice Biennale Architecture Exhibition, Arsenale, Venice, Italy, August-November, 2004
- Architecture Beijing Biennale ABB 2004, Beijing, 2004
- Interbuild, London, April, 2004
- Performative Architecture, TU Delft, Delft, The Netherlands, April 2004
- Digital Scapes, Verona, Italy, 2004
Publications:
- Verebes, T., (2006). “OCEAN D”, World Architecture. Issue 04/2006 | 190. (Guest Ed. Gao, Y.). Beijing: Tsinghua University. pp. 88-101.
- Verebes, T., (2008). AADRL Documents 2: DRL TEN, A Design Research Compendium. (Obuchi, Y., Schumacher, P., Spyropoulos, T., Verebes, T., Eds.). London: AA Publications.
- Verebes, T., (2008) “OCEAN D”, Digital Architecture Now, A Global Survey of Emerging Talent. (Neil Spiller (ed.). London: Thames & Hudson. pp. 89-94.
- Verebes, T. (2005). “OCEAN D: Design Experiments”. Disappearing Architecture: From Real to Virtual to Quantum. (Flachbart, G., Weibel, P., Eds.). Basel, Boston, Berlin: Birkhäuser. pp. 206-217.
- Verebes, T., (2007). “Architectural Computation: Reasons and/or Experiments”, EdA3, Info(rm)architecture: The Performative Architecture of the Digital Age. (Meossi, M. Guest Ed.). Issue 3/2007. Padova, Italy: Il Prato. pp. 82-89.
- Verebes, T., (2006). “OCEAN D”, World Architecture. Issue 04/2006 | 190. (Guest Ed. Gao, Y.). Beijing: Tsinghua University. pp. 88-101.
- OCEAN D, (2004). 10x10_2: 100 Architects 10 Critics. (Zaha Hadid, Ed.). New York: Phaidon. pp. 260-263
- Verebes, T., (2004). “Innovation and Practice – Reconstituting the Practice and Product of Architecture”.
- Architectural Review Australia. Digital Architecture, Issue no. 090. (Benjamin, A., Guest Ed. ). pp. 102-105.
The brief of this design commission is the remodeling of a penthouse loft of a 1950’s industrial building in Farringdon, London. The clients collect Op-Art paintings by Bridget Riley amongst others, and the organisational patterns of are generated from similar mathematical patterns, producing a range of optical effects on a three-dimensional stair, glass treatment, bespoke wallpaper and a dynamic floor pattern. In addition, a new kitchen will be installed, and the bathrooms will be remodelled. Significant structural works will be carried out to install the new stairway to the mezzanine, where an informal office mixes with living space.

