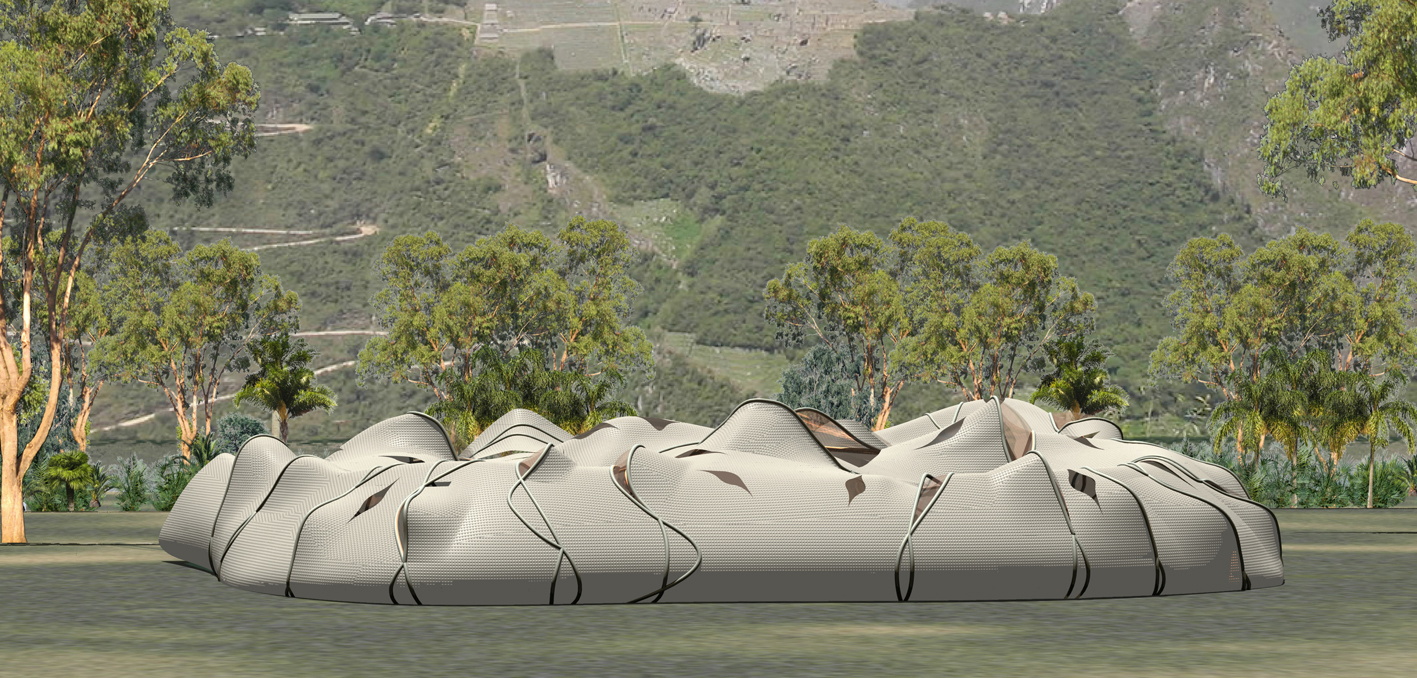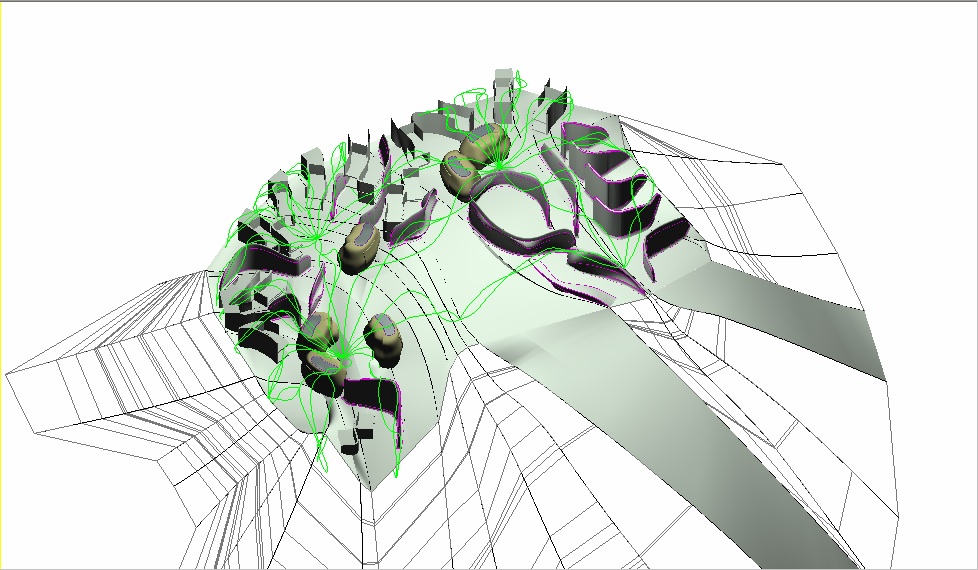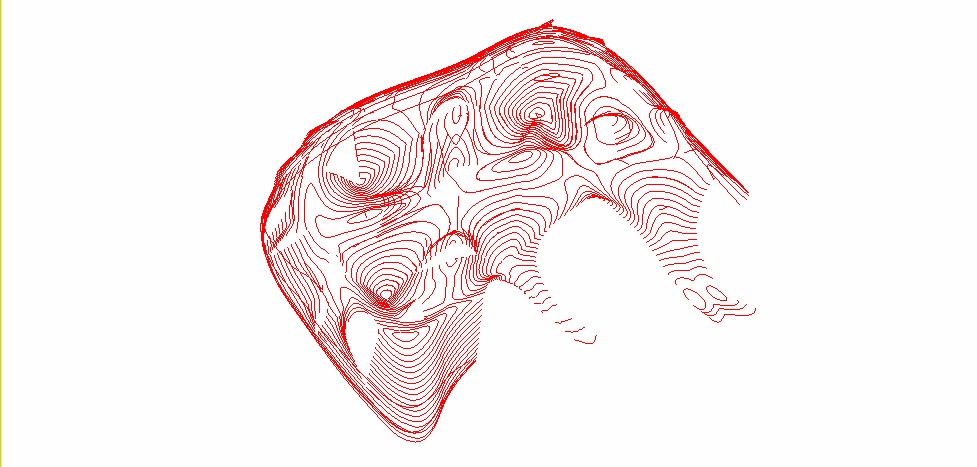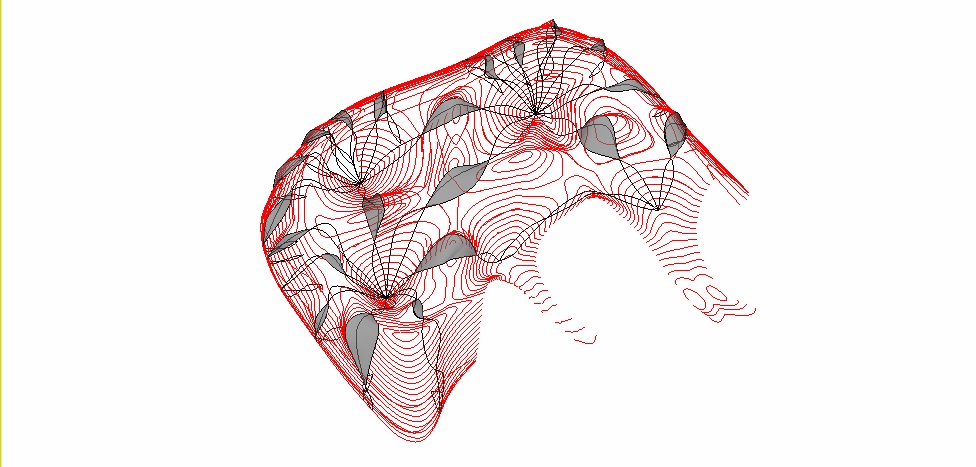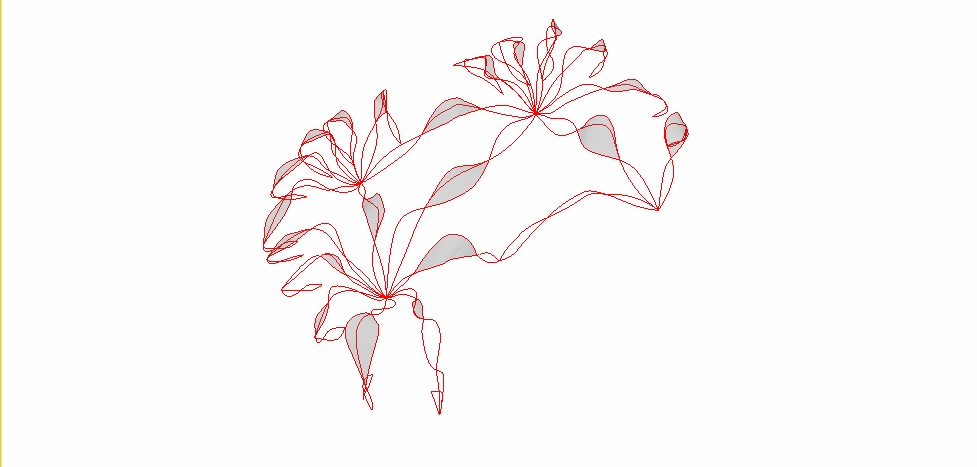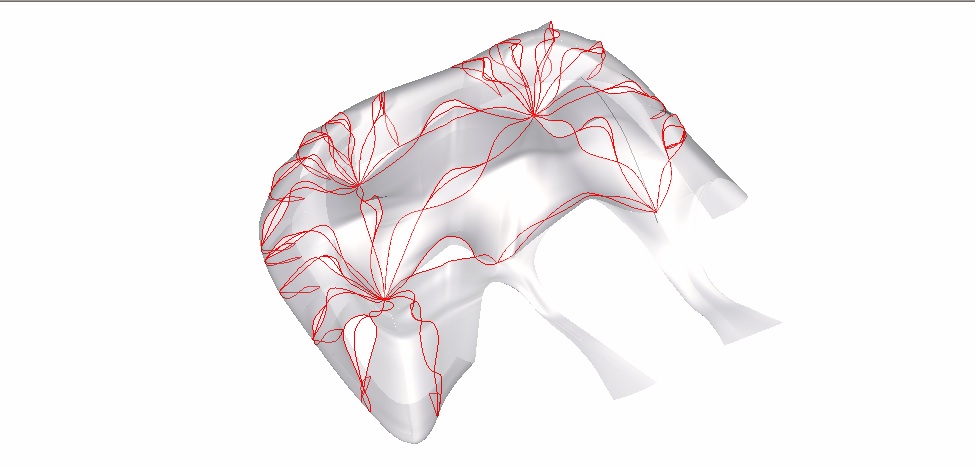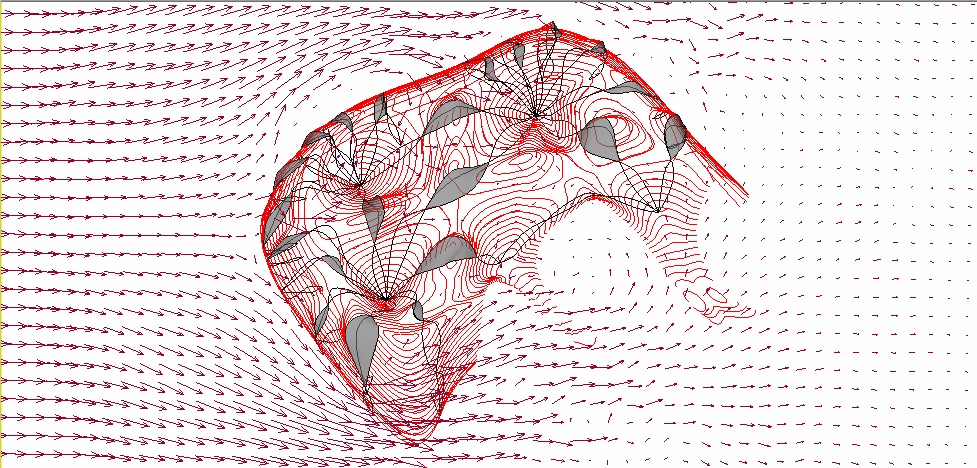Palisades Glacier Mountain Hut, California, USA
OCEAN D: Tom Verebes, Robert Elfer, Kevin Cespedes, Wade Stevens, Chris Mulvey, Boyan Tvzetkov, Abraham Gordon, Jonathan Kan
Engineers: B consultants: Tom Barker, Andrew Siddall, Tim Sutcliffe
Further Proposed as a Pavilion for the 2006 Football World Cup, Stuttgart, Germany
300m2
Client: The David Brower Memorial Mountain Hut at Palisades Glacier Foundation & The US Forest Service
International Design Competition
# submissions: 400+ entries from 35 countries worldwide
Winners: 1st Prize (Berrel Architekten, Switzerland); Honourable Mention: KBAS Studio, New York.
Position: Second Prize Winning Scheme (OCEAN D)
Jury: Marc Angélil, Aaron Betsky, Regine Leibinger, Sim van der Ryn, Reed Kroloff, Hermann Plank.
Exhibitions:
- DRLTENPOINTZERO, Architectural Association, February-March, 2008
- 10th Venice Biennale, August-November 2006
- University of California Berkley, March 2005
- Interbuild, London, April, 2004
- Performative Architecture, TU Delft, April 2004
- Digital Scapes, Verona, Italy, 2004
Publications:
- Verebes, T., (2008). AADRL Documents 2: DRL TEN, A Design Research Compendium. (Obuchi, Y., Schumacher, P., Spyropoulos, T., Verebes, T., Eds.). London: AA Publications.
- Verebes, T., (2007). “Architectural Computation: Reasons and/or Experiments”, EdA3, Info(rm)architecture: The Performative Architecture of the Digital Age. (Meossi, M. Guest Ed.). Issue 3/2007. Padova, Italy: Il Prato. pp. 82-89.
- Verebes, T., (2006). “OCEAN D”, World Architecture. Issue 04/2006 | 190. (Guest Ed. Gao, Y.). Beijing: Tsinghua University. pp. 88-101.
- OCEAN D, (2004). 10x10_2: 100 Architects 10 Critics. (Zaha Hadid, Ed.). New York: Phaidon. pp. 260-263
- Verebes, T., (2004). “Innovation and Practice – Reconstituting the Practice and Product of Architecture”.
- Architectural Review Australia. Digital Architecture, Issue no. 090. (Benjamin, A., Guest Ed. ). pp. 102-105.
The Mountain Hut is a small scale, pre-fabricated, demountable and re-assemblable pavilion designed for two extreme topographical contexts ¬ Palisades Glacial Park in northern California and, adjacent to the Machu Picchu Inca ruins in Peru. The sustainable roof is generated via particle dynamics software, simulating gravity and rainwater flowing to internal nodes, and its intelligence is in relation to environmental performance criteria: harnessing sunlight energy, water, and natural ventilation. An EPDM-Photovoltaic fabric is embedded into the roofing membrane, formed from ferro-cement composites with Curv. The roof is perforated with two systems of openings, ‘zippers’, and ‘eyelids’, organised along a radial network. In each ‘eyelid’are photo and heat-sensitive gels acting as optical shutters, that passively react to heat or direct sunlight by changing phase states of colour and opacity values to provide interior shade and insulation. The manually operable ‘zippers’ open for light and ventilation, with an outer rubber gasket and an inner zipper mechanism. Built as a tourist and leisure facility, the Hut distributes information, shopping, restaurant, and between 20 and 80 stackable sleeping units, re-organised to seasonally fluctuating demand.

