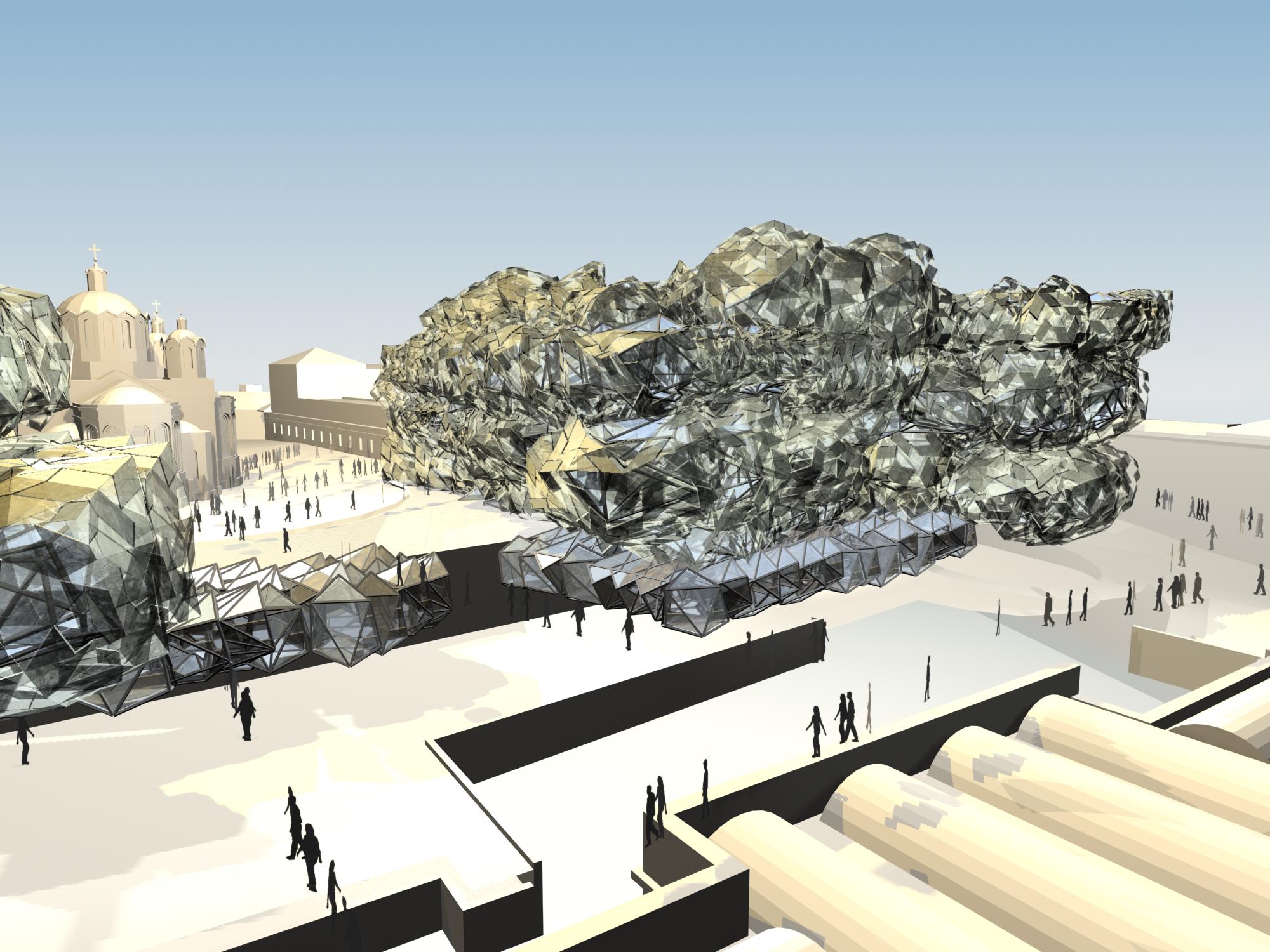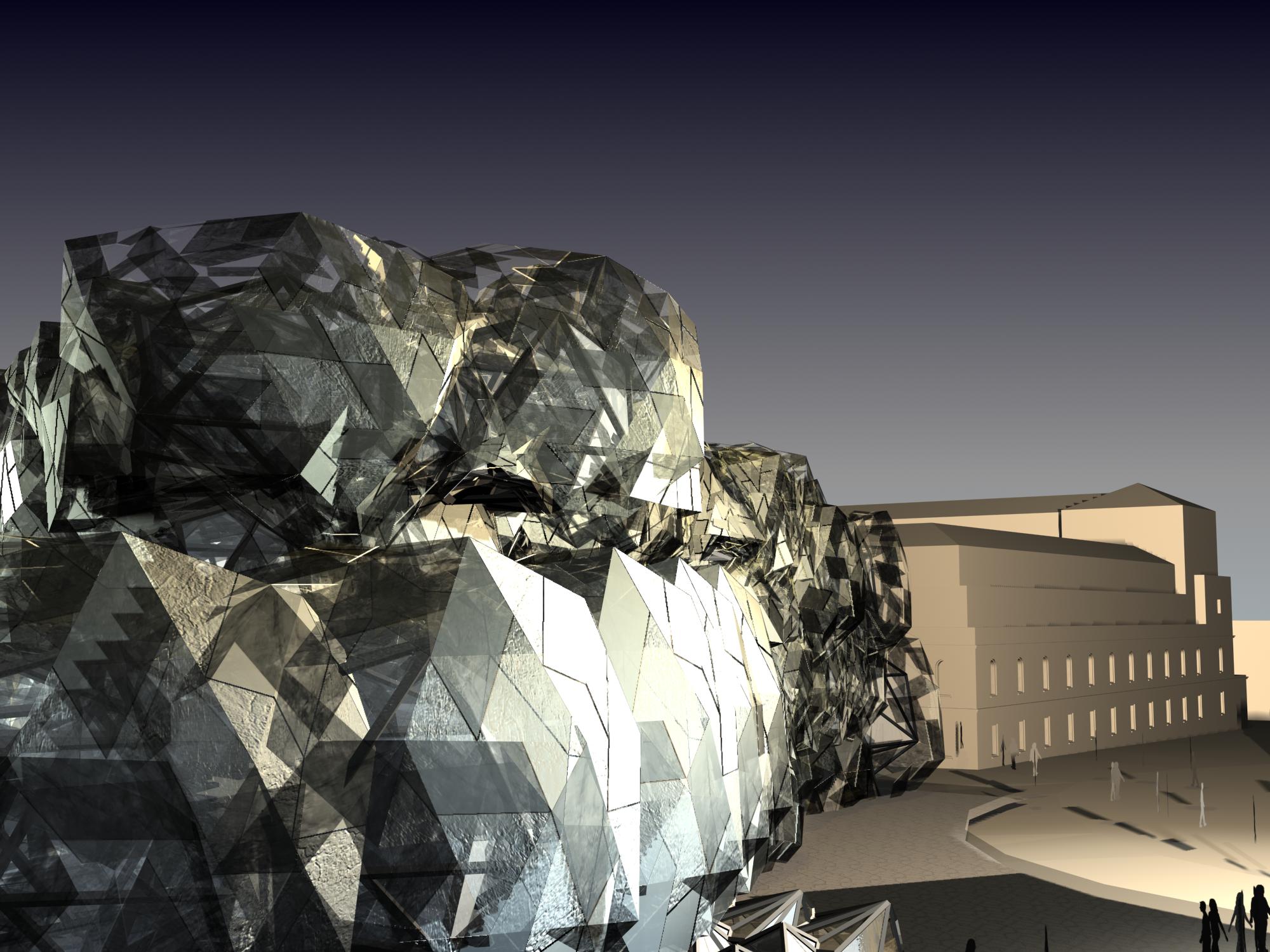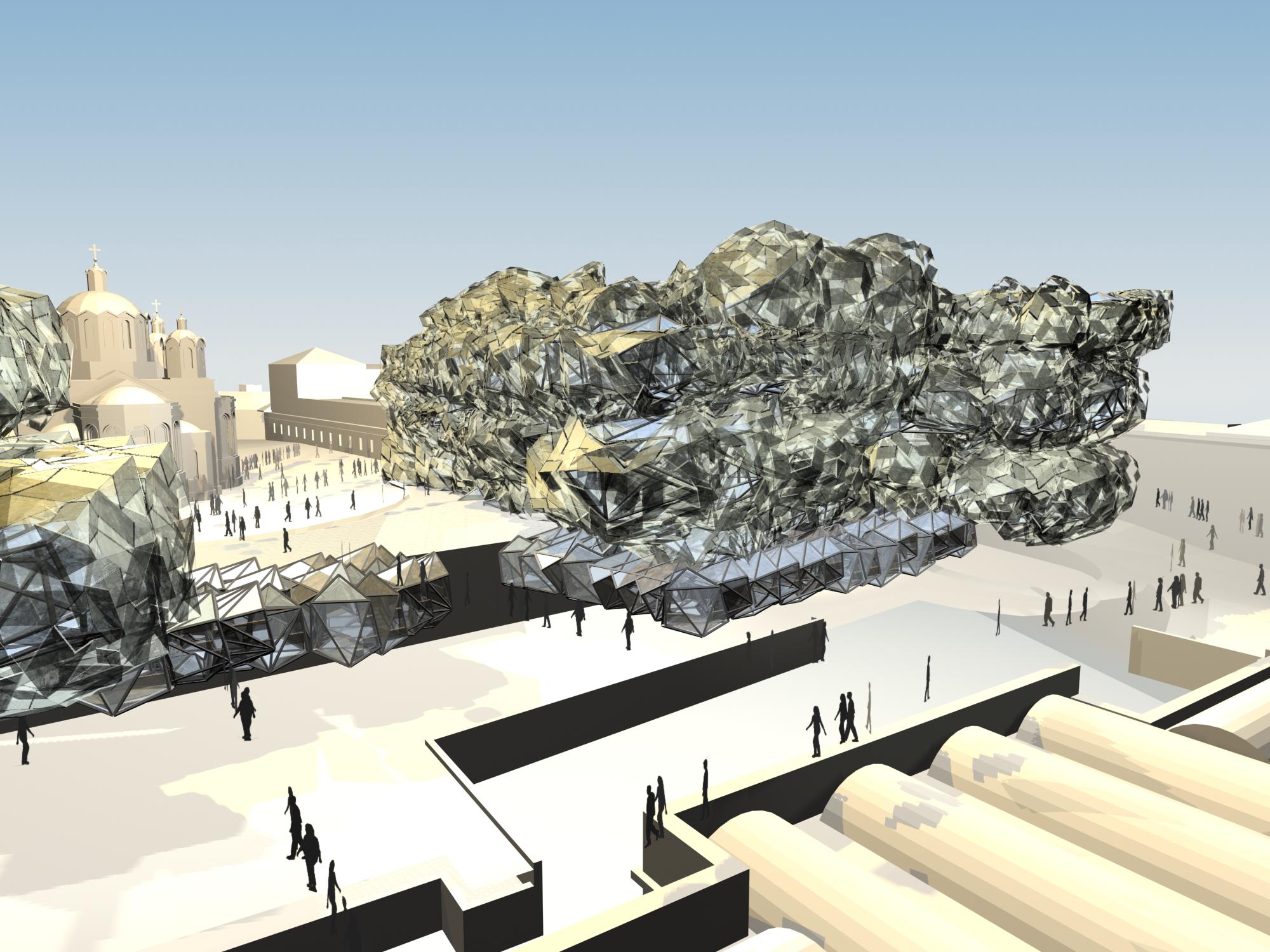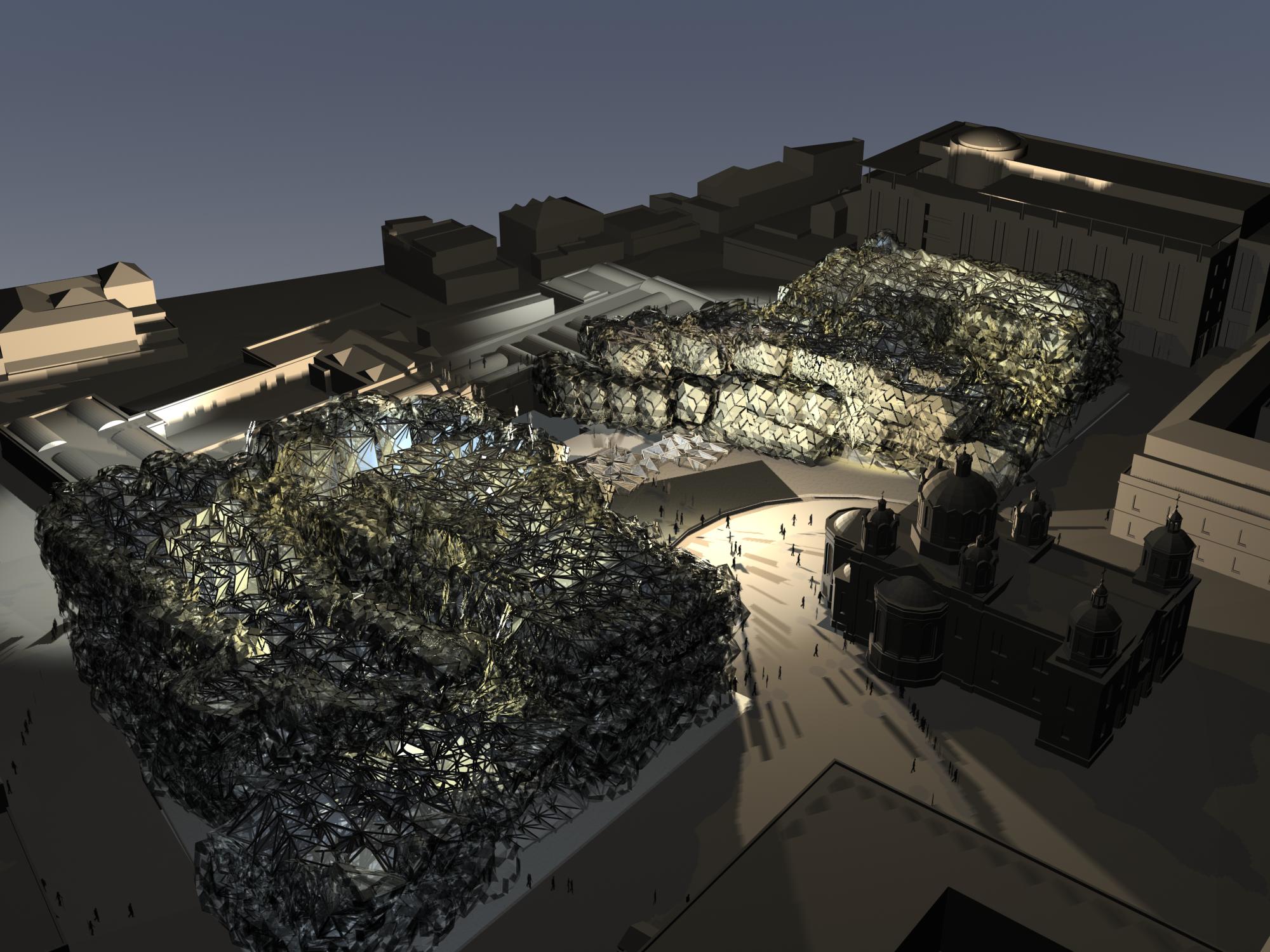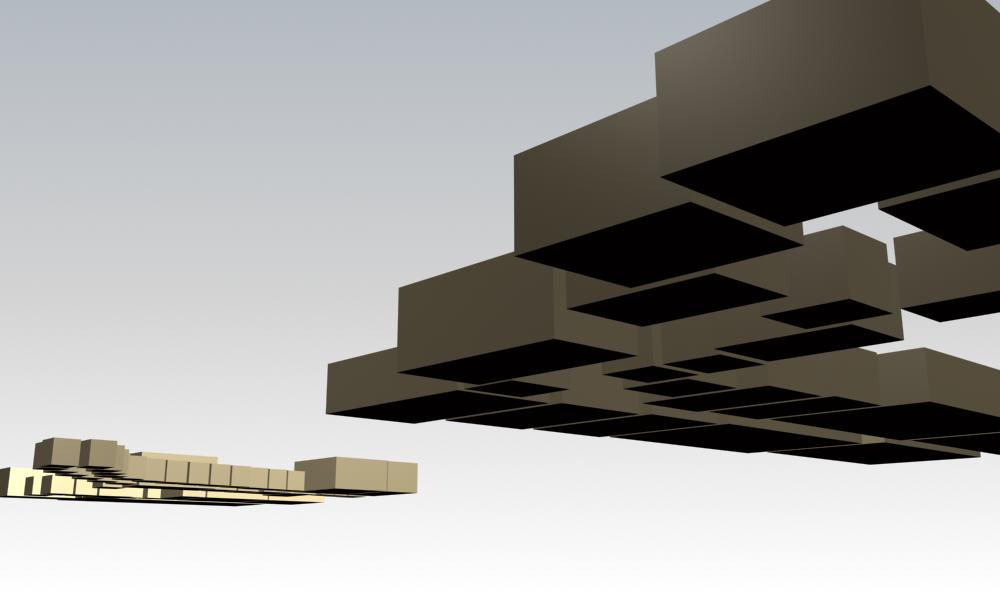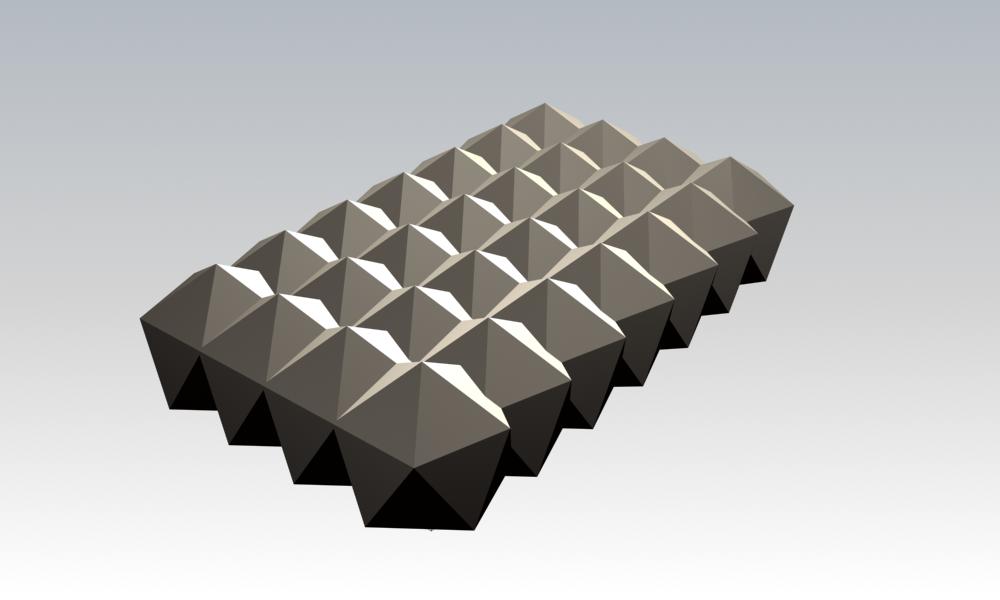The Bezalel Academy of Art and Design, Jerusalem, Israel
OCEAN D: Felix Robbins, David Stanley, Tom Verebes
Building Area: 35,000m2
Budget: $60m USD
Organisers: Bezalel Academy of Art and Design
International Design Competition (Two Stage competition)
Phase II Invited Firms:
- Ada Karmi-Melamede Architects, Tel Aviv, Israel
- • Foreign Office Architects, London, UK
- • Rosenfeld Arens Architects Ltd., Jerusalem, Israel
- Studyo Architects, Cologne, Germany
- Xaveer De Geyter, Brussels, Belgium
# submissions: 188 entries from worldwide
Winners: Studyo Architects, Cologne, Germany
Position: no prize
Jury: Toshiko Mori, Moshe Safdie, Arnon Zuckerman, Hanoch Gutfreund, Zvi Efrat
Exhibitions:
- Competition Exhibition at The Bezalel Academy of Art and Design, Jerusalem, Israel
- DRLTENPOINTZERO, Architectural Association, February-March, 2008
Publications:
- Verebes, T., (2008). AADRL Documents 2: DRL TEN, A Design Research Compendium. (Obuchi, Y., Schumacher, P., Spyropoulos, T., Verebes, T., Eds.). London: AA Publications.
This competition proposal aims to internalise the public realm of everyday urban movement, experience and behaviour, shifting the Academy’s constituencies towards the broader public. Four spinal blocks are connected along the east side of the site, and internally via the lower ground and basement levels underneath the public plaza. Each department occupies one of the bar building on each floor, while atrium holes for visual communication between departments permeate the porous building from roof level downwards, and the canyons between the two pairs of bar buildings. A repeated series of spatial modules are differentiated in 3d arrays, configuring the cellular space of the building from the simple repetition of 4 sizes of cells and their rotation and translation relate to each other.
Scripted design systems generated adjustable and interactive arrays of two scales of cells – one for the overall spatial organization, and a more detailed, parametrically controlled envelope systems of a range of sizes and orientations of tessellated cells on the façade, dispersing an overall content of 60% Jerusalem stone, 30% glazing (as per Planning Regulations), and 10% void, providing a diversity of views in and out of the building, and plentiful diffused daylight, achieved from strategically oriented elements of the envelope, minimizing direct sunlight. The project is conceived as a multitude of small, room-sized steel space-frame structures that aggregate to form larger Vierendeel trusses, all pre-manufactured off-site, each the depth of full floor to ceiling dimension, allowing for large scale, deep column-free spaces, with floors, walls and ceilings formed as a contiguous material organization.

