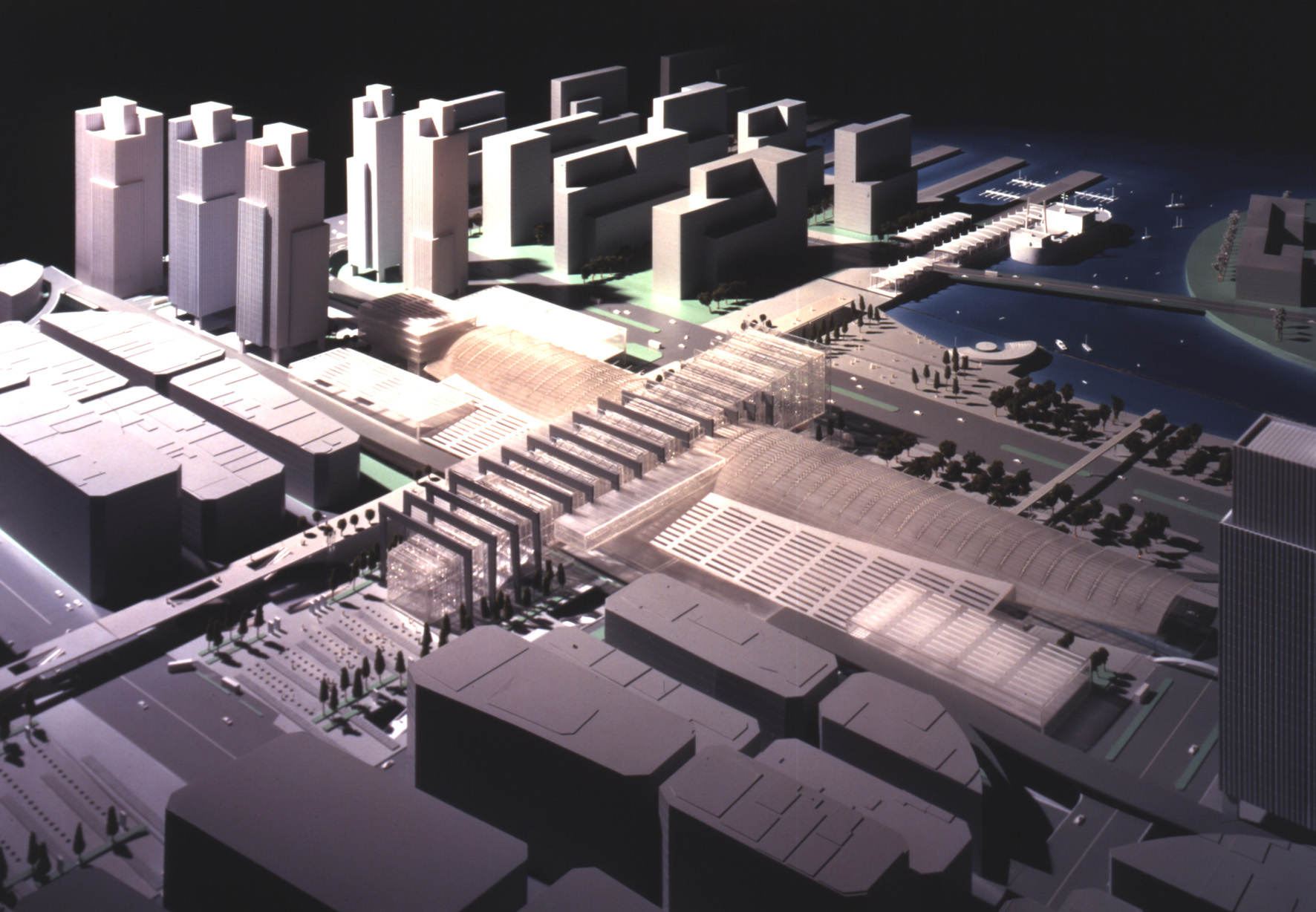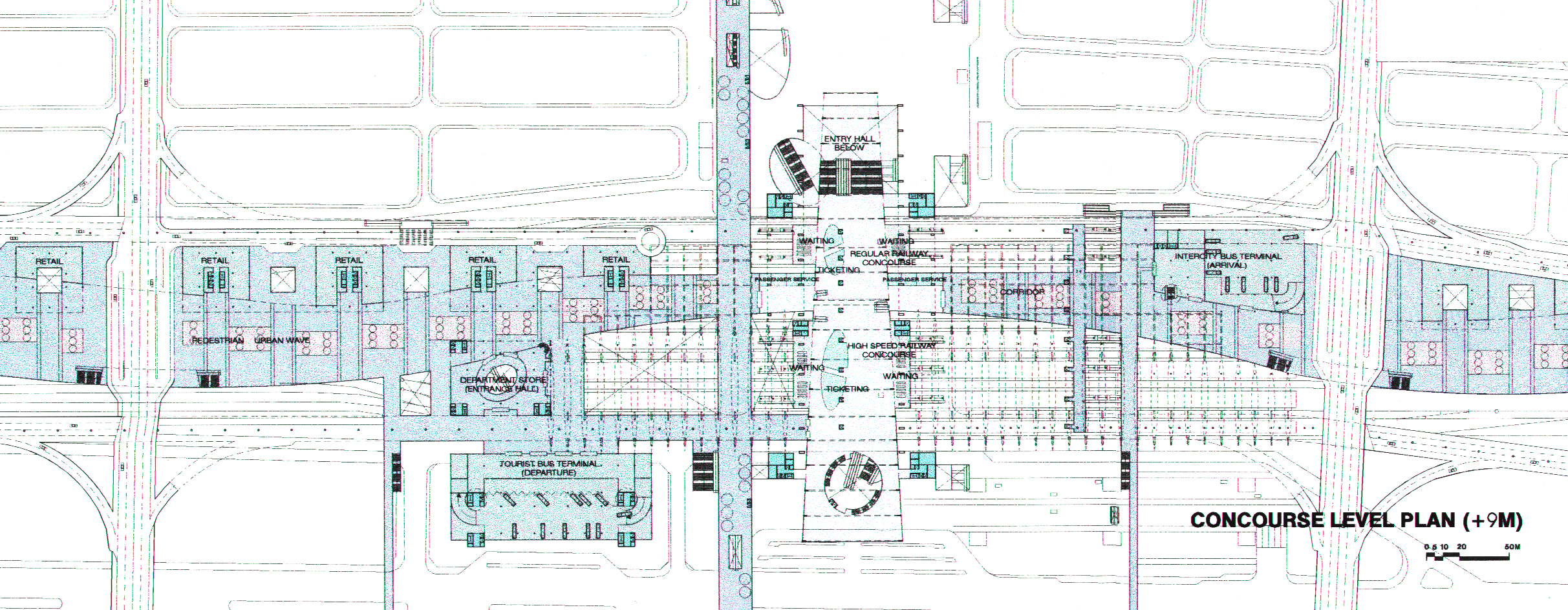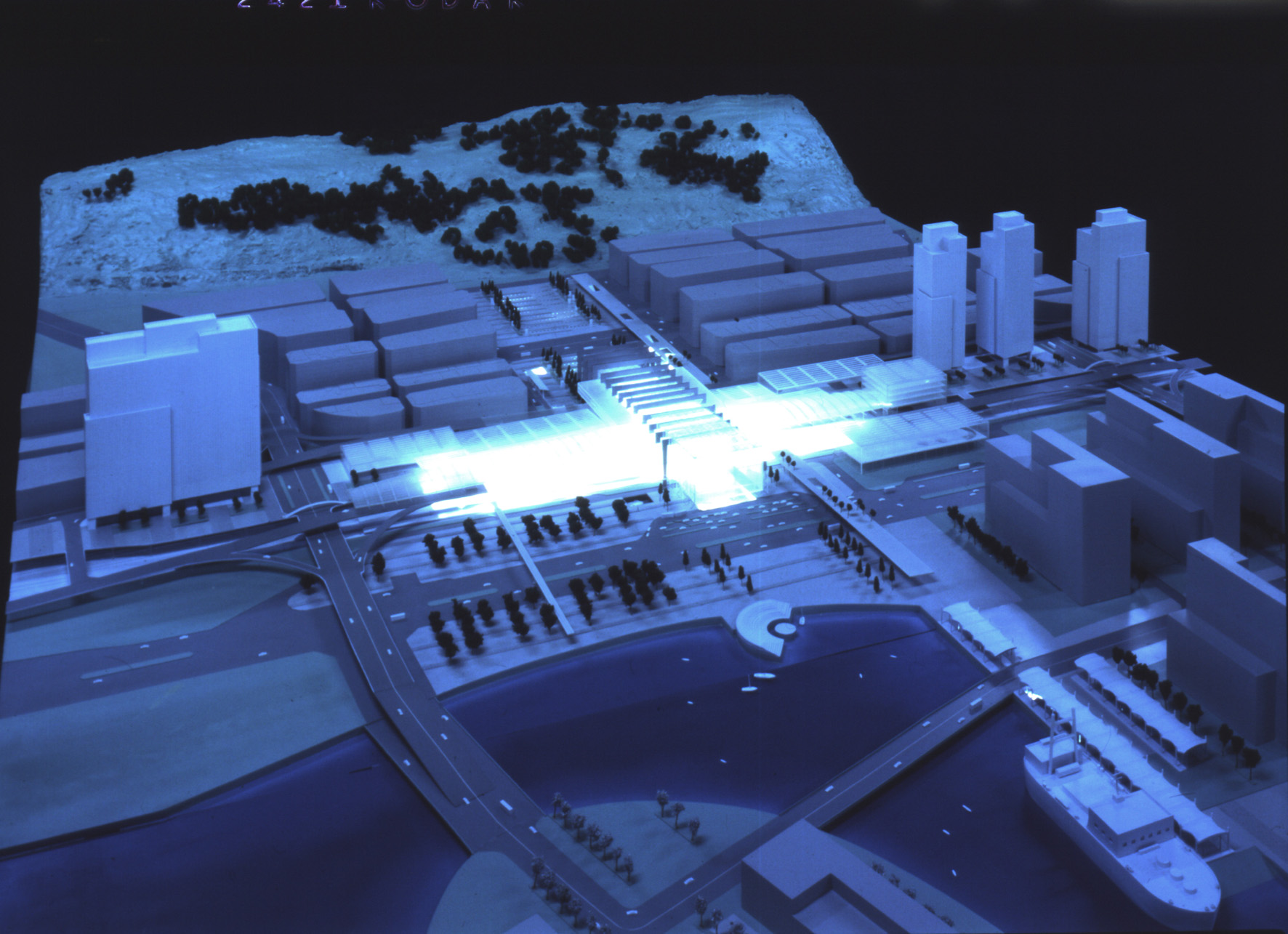Busan Railway Complex and Masterplan, Busan, South Korea
Joint Venure: Heahn Architects, Seoul & OCEAN UK
OCEAN UK: Tom Verebes, Michael Hensel
Role: Creative Director, Designer
Invited Design Competition (5 Korean Architects, with International JV partners incl. Foreign Office Architects)
Client: Pusan Municipality
60,000 m2 Railway Complex; 20 Ha Masterplan
# submissions: 5
Winners: N/A
Position: N/A
Jury: N/A
Exhibitions:
- The Kunst Aanmoedigingsprijs Amstelveen, Amsterdam, The Netherlands, September, 1999
Publications:
- Hensel, M., Verebes, T. (1999). Urbanisations. London: Blackdog Publications.
This joint-venture collaboration called for an urban masterplan of 500 000 m2 of newly reclaimed urban waterfront development and, a proposal for a 150 000 m2 high-speed railway complex for the southern terminus of the TGV based railway of South Korea, including civic, commercial, retail, recreation and, entertainment facilities. A logistic phasing schedule maintains the unimpeded operation of the existing railway station in full operation while constructing the new complex around, over and under the existing facilities. Initially, the primary infrastructure and train lines will establish urban connectivity to link the city with the new ocean park and waterfront development. The first phase of landscaping is then initiated, enhancing the connectivity of Pusan to the waterfront, followed by the construction of the main concourse enhancing the coastal linkage. An extra-large sequence of open public spaces weaves parallel to the tracks. By year 2, the masterplan buildings for private speculation and, civic and cultural institutions is commenced, followed by the development of secondary facilities within a continuous urban landscape along and across the railway complex, to further strengthen the link between the city and the ocean. The proposal ends by opening the ongoing development of the masterplan via future urban design reviews and design competitions for specified sites.



