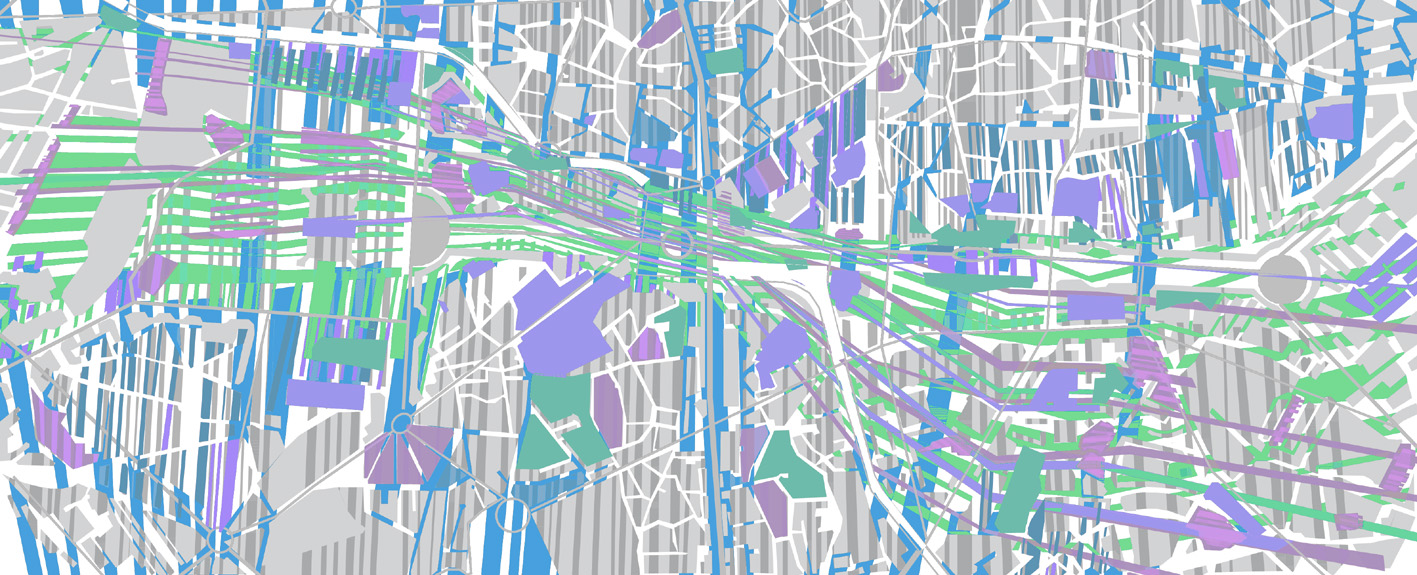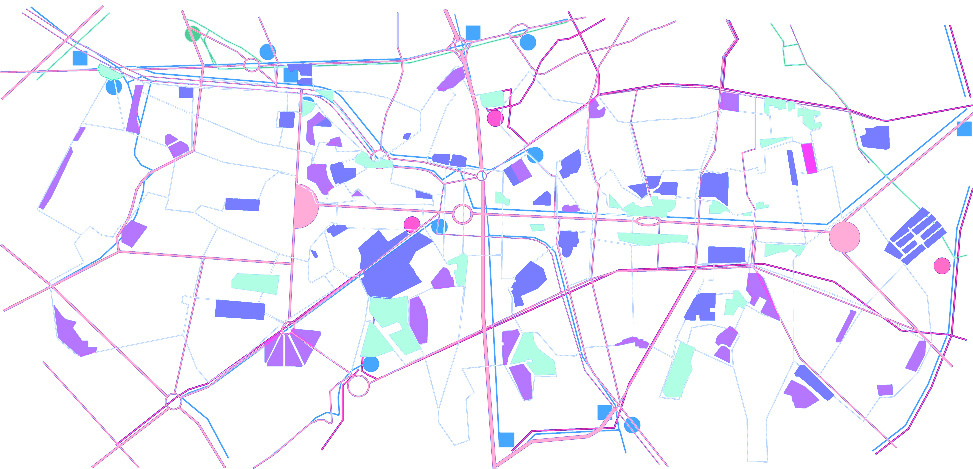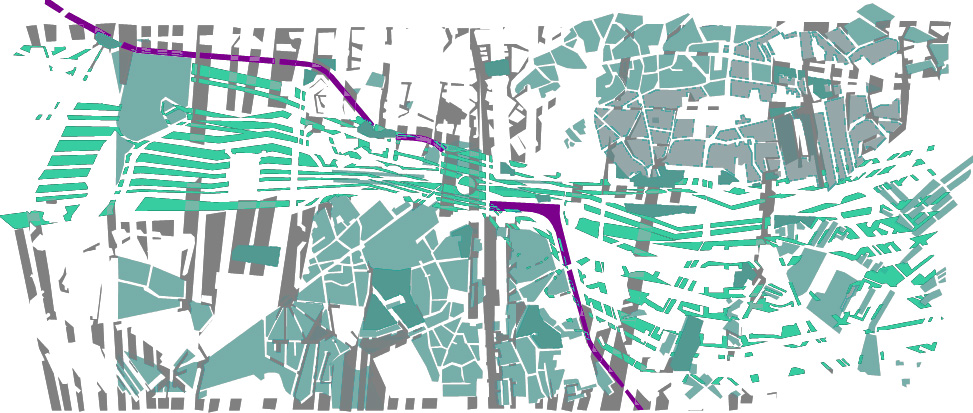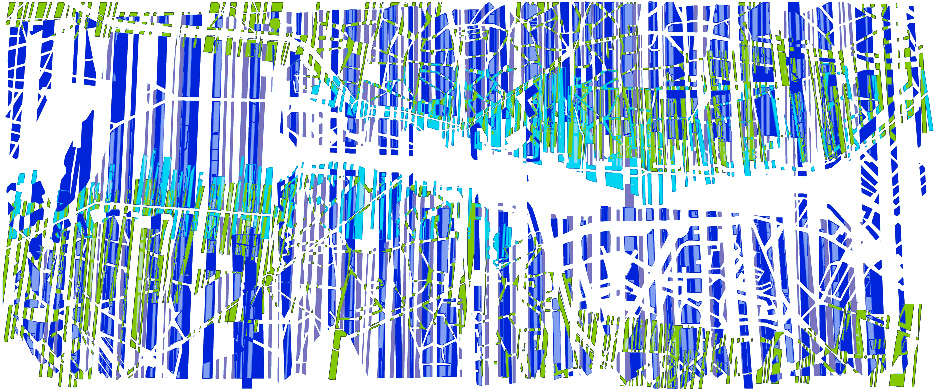Bucharest 2000, Bucharest, Romania
OCEAN UK: Tom Verebes, Michael Hensel, Toni Kauppila, Anna Klingman
Role: Creative Director, Designer, Text
International Design Competition
Client: Buchurest Municipality
500 Ha.
# submissions: 354 entries from worldwide
Winners: 1st Prize (Meinhard von Gerkan, Germany); 2nd Prize (N/A); 3rd Prize (N/A); Mention (Catalina Turcu)
Position: N/A;
Jury: Daniel Libeskind, among others (info N/A)
Exhibitions:
- Archilab 2000, Orléans, France, 2000
- Continuum, Centre for Contemporary Arts, Glasgow, UK, August-September, 1999
- Twenty Young Architects, 8th World Triennial of Architecture, Sofia, Bulgaria, June, 1997
Publications:
- Verebes, T. (1999). “OCEAN”, Hybrid Space: New Forms in Digital Architecture. (Zellner, P. ed.). London: Thames & Hudson. pp. 150-163.
- Hensel, M., Verebes, T. (1999). Urbanisations. London: Blackdog Publications.
- OCEAN UK, (1998). ‘OCEAN UK Profile’. Space Magazine, Issue 11. Seoul, South Korea: Space. pp. 88-109.
- OCEAN UK, (1997). “OCEAN UK”, Architectural Design AD, Architecture After Geometry issue. (Bates, D., Davidson, P., Guest Eds.). London: Academy Wiley. pp. 58-65. (International PEER-REVIEWED Publication)
The proposal aims to describe a multiplicity of adaptable spatial guidelines for several possible futures of Bucharest to be evolved over time. The oblique intersectional space of the Dambovita River and the vacant land of the Ceaucescu urban demolition zones enables mediations between a the permeable and densified urban edge fabric and a vast, public urban landscape core. The supple north-south orientation of the historic urban organisation is restores connections across the core. Space Syntax was instrumentalised with ARUPS, testing initial axial connectivity, integration mapping, potential network linkages and, resultant growth patterns in multi-phased increments across the public core. The Ceausecu regime removed churches from their original locations and, were relocated in existing perimeter block courtyards. This new spatial type informs a projected incremental regime of dispersed cultural, commercial and landscape attractors. Four primary programmatic zones are strategised to install a range of identities to Bucharest: An Olympic Park and Expo zone in proximity to the People’s Palace; A Political and Diplomatic territory; Aid and Trade agencies; Mixed use residential. The proposal aims for a concurrence of top-down Planning strategies and bottom-up public/private architectural and investment opportunities.





