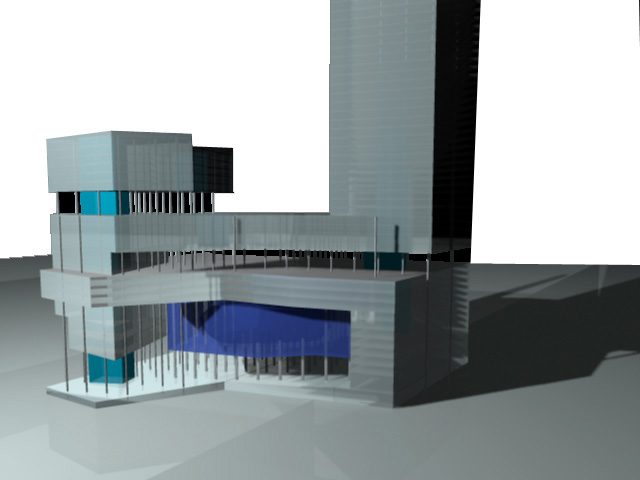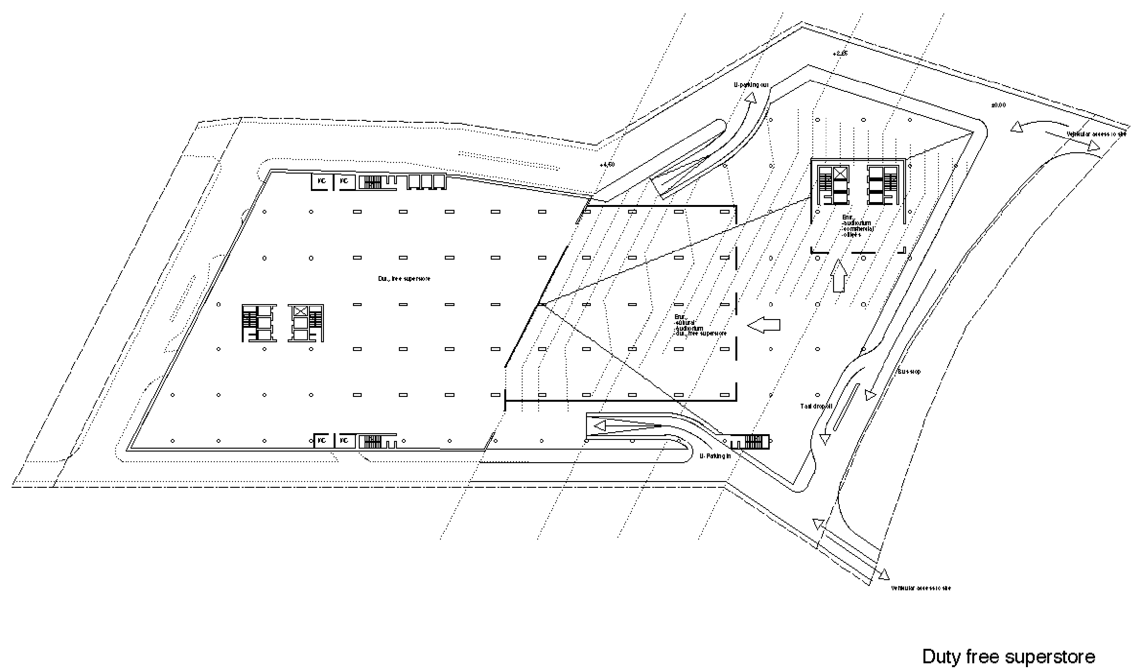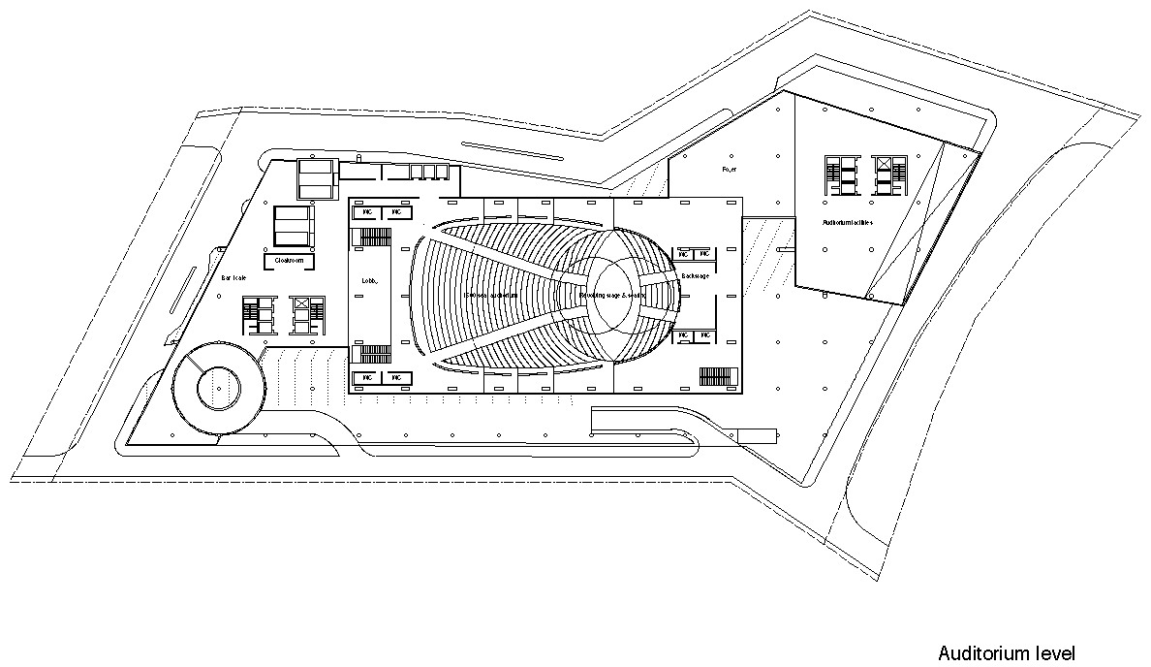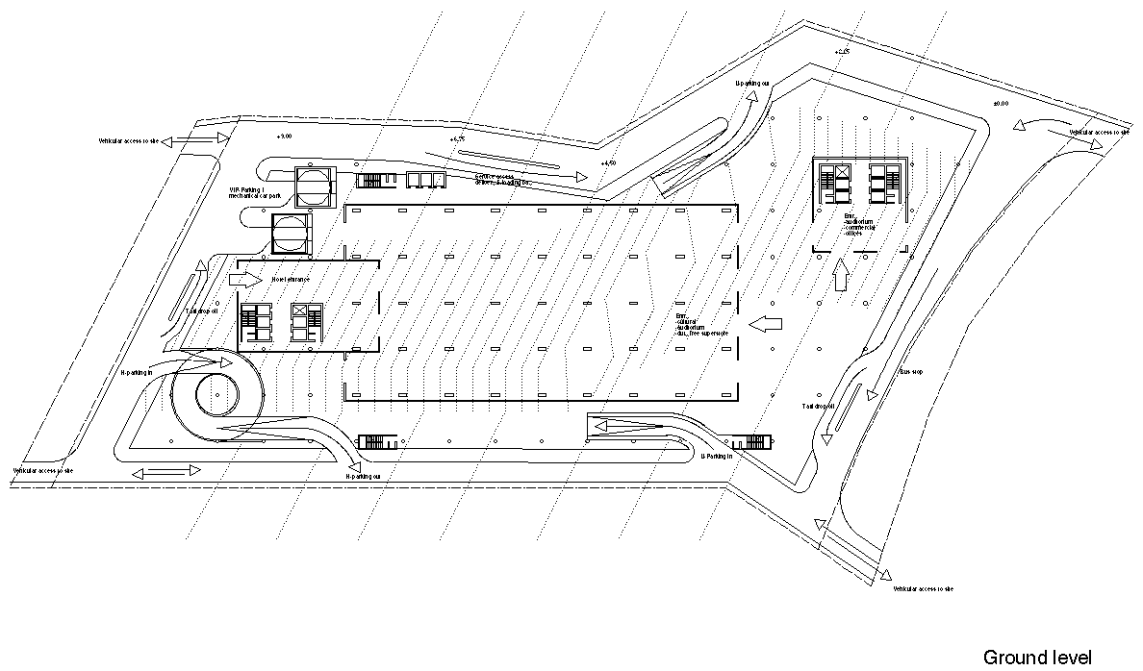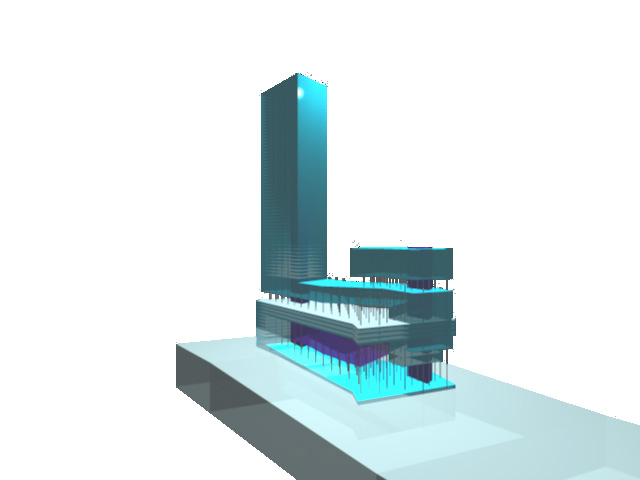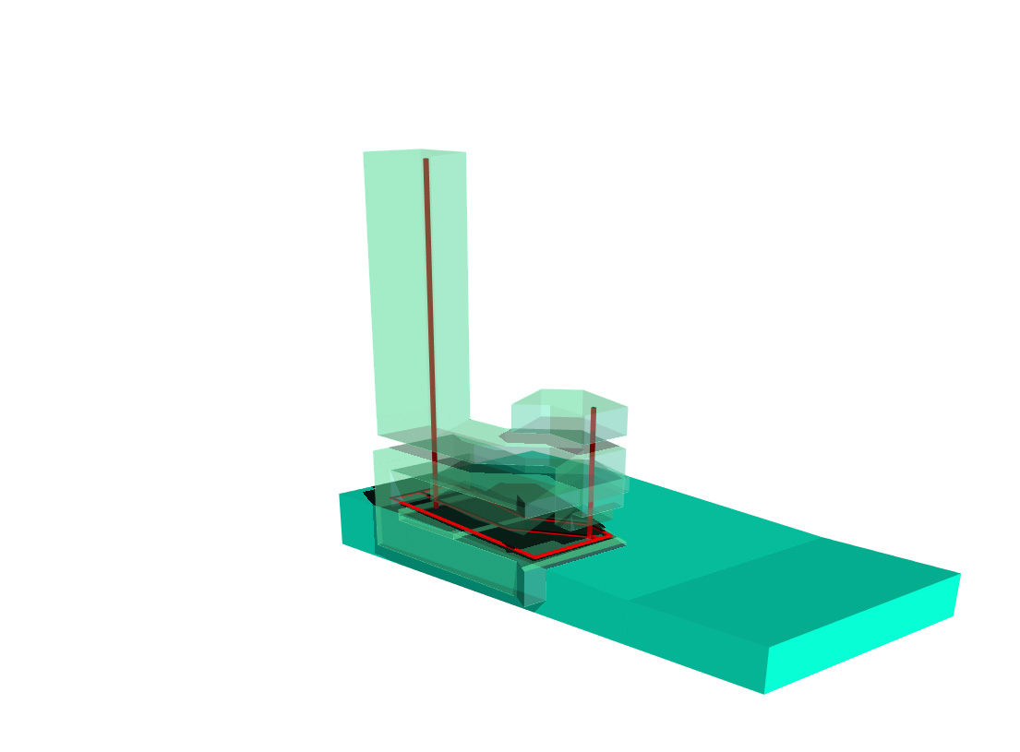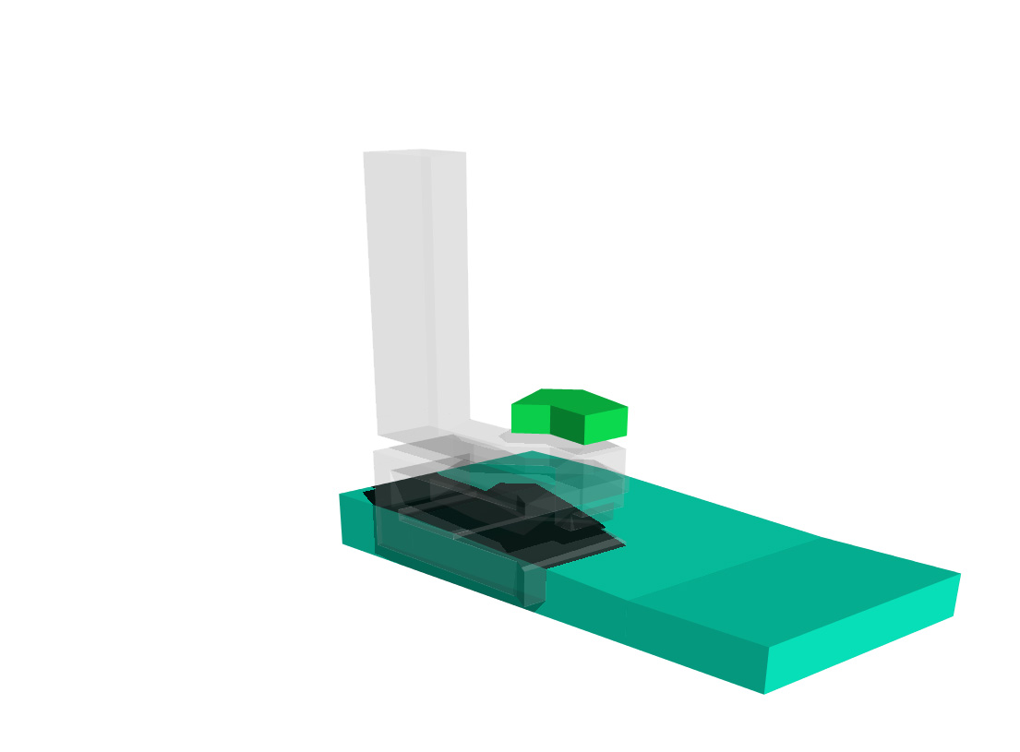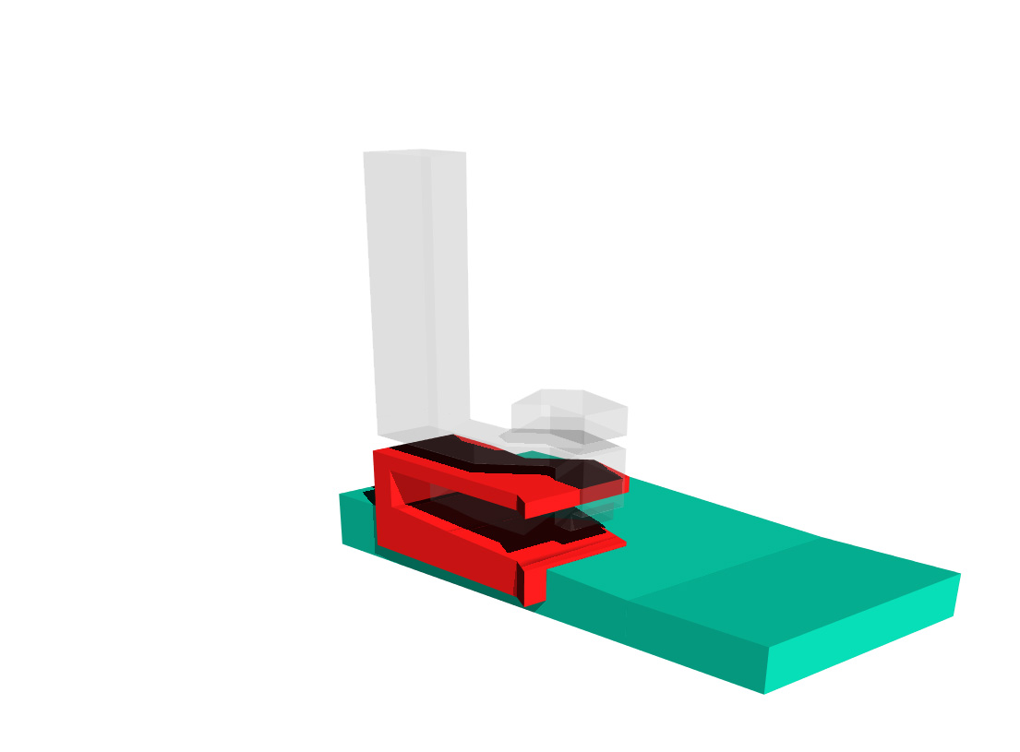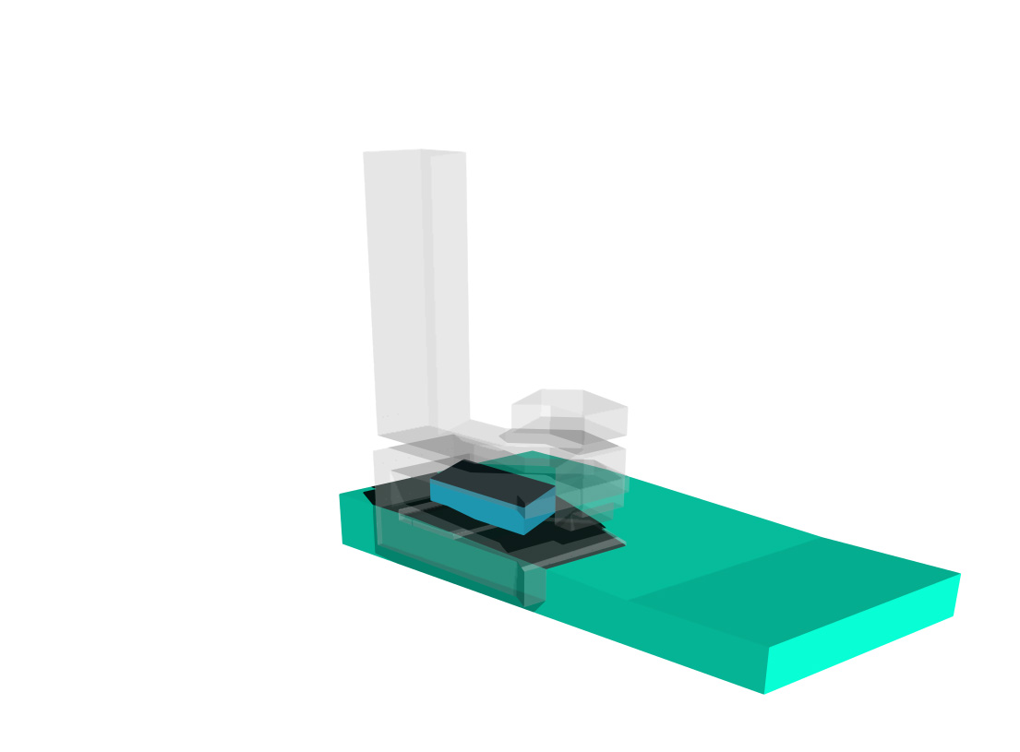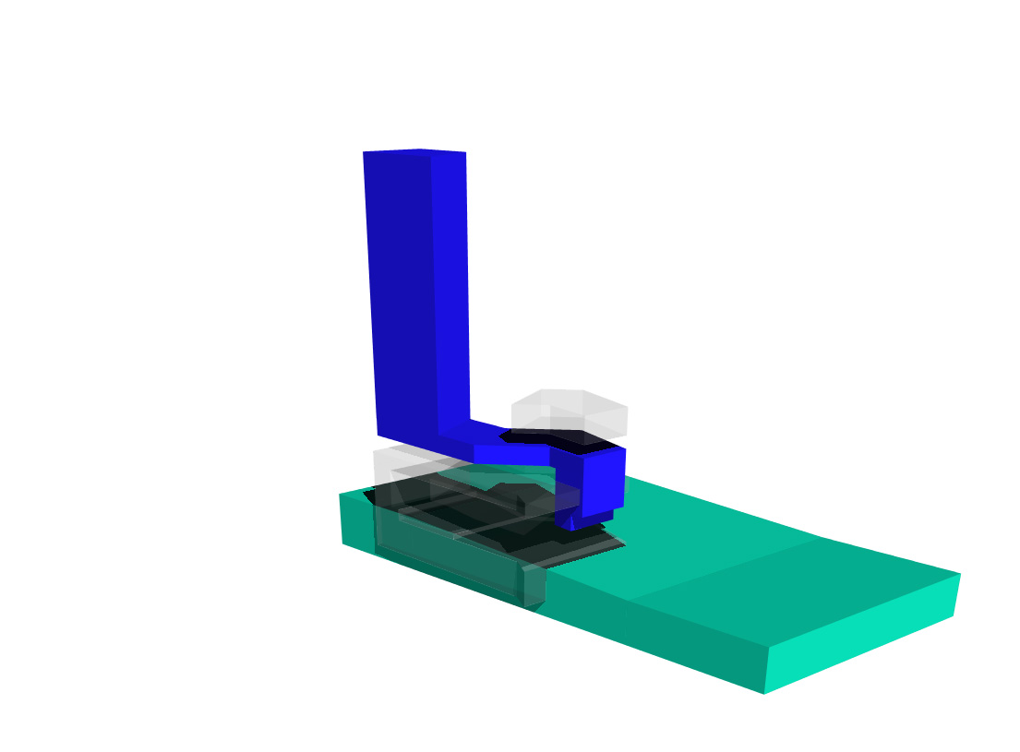Multi-use Complex, Kuala Lumpur, Malaysia
Commission: KL Properties
Joint Venure: Harper-Mackay Architects, London & OCEAN UK
OCEAN UK: Tom Verebes, Michael Hensel, Toni Kauppila, Vike Koskelo
Role: Design Direction, Design, presentation
Structural Consultants: Arups BG4, Bob Lang
Exhibitions:
- The Kunst Aanmoedigingsprijs Amstelveen, Amsterdam, The Netherlands, September, 1999
Publications:
- Hensel, M., Verebes, T. (1999). Urbanisations. London: Blackdog Publications.
The project comprises 174 000 m2 of total gross floor area, rising to 88 floors above ground. The limited competition calls for the tallest building in the world. Four major program volumes distribute an extra-large, interior urbanism: An Apartment/hotel tower [Z], comprising 700 serviced apartments and suites; The tower is formed by a tall vertical element folding into a plinth that descends and levitates the commercial and recreational activities. An Office block is raised above the plinth, whilst the 1500 seat KL-City Concert Hall is suspended between the ground and the Higher Level Car Park [C] for 2000 cars. The car park folds above and below the sloped commercial duty-free terraced ground level, as well as the concert hall. A landscape scheme provides urban spatial reserves at various roof and intermediate levels within its sectional organisation, accomodating several types of exterior public parklands and covered urban public spaces. The scheme defines the Ground Level as a terraced landscape on a sloped ground plane, connecting the vehicular, pedestrian and public transport access points to the various programs of the multi-use complex.

