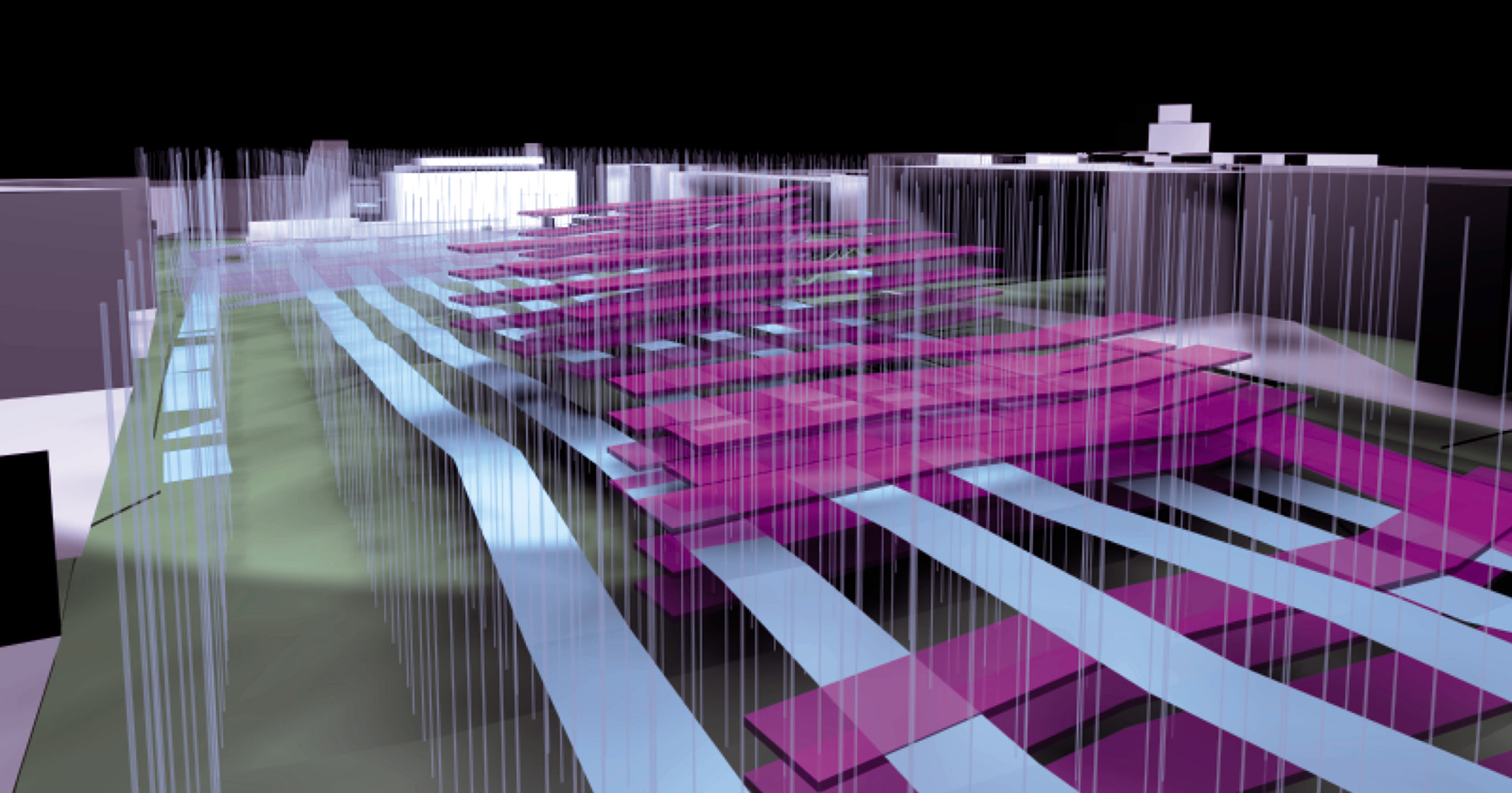Lasipalatsi Square, Helsinki, Finland
Commissioned Design Study: UIAH, Helsinki
Urban Square (40,000m2); National Bus Terminus; Adaptive Re-use of a modernist building to a Media Centre (500m2)
OCEAN UK: Tom Verebes, Michael Hensel, Toni Kauppila, Vike Koskelo
Role: Design Direction, Design, presentation
Structural Consultants: Arups BG4, Bob Lang
Exhibitions:
- UIAH, Helsinki, Finland, August, 1997
- OCEAN Net: Urban Surfaces 97, Henie-Onstad Art Centre, Oslo, Norway, December, 1997-January 1998
Publications:
- Richardson, V., (1999). “Stuff of Dreams”. RIBA Journal, February 1999 issue. London: Tower Publishing. pp. 6-17
- Hensel, M., Verebes, T. (1999). Urbanisations. London: Blackdog Publications.
- OCEAN UK, (1997). “OCEAN UK Practice Profile”, Urban Design Quarterly, Issue 62, April 1997. pp. 40-41. (International PEER-REVIEWED Publication)
- OCEAN, (1997). “OCEAN”, Arttu!. Helsinki: University of Industrial Arts Helsinki (UIAH). pp.1-48
The proposed Media Square is located adjacent to the Finnish Parliament and the new KIASMA museum. A new multiple-use complex and a new National Transportation Terminus are strategised within a 400m x 175m topographical network of tectonic, programmatic and, sensorial systems. The physical structure of the media square is a long span laminated polycarbonate beam structure sheathing a seamless permafrost surface of the 12 month skating rink with mediated programmed surface visuals. A sub-surface 12 month summer courtyard system is linked to KIASMA, Central Station, the metro system, shopping and service facilities and, Helsinki’s pedestrian network. The square integrates into the linear park system of Helsinki via a sectional urbanism that blends a multitude of urban activities within an artificial landscape of elevated stranded surfaces. The effects of the urban square demarcate a transition from classical open space towards a deep gradation of porous urban interiors and exteriors.



